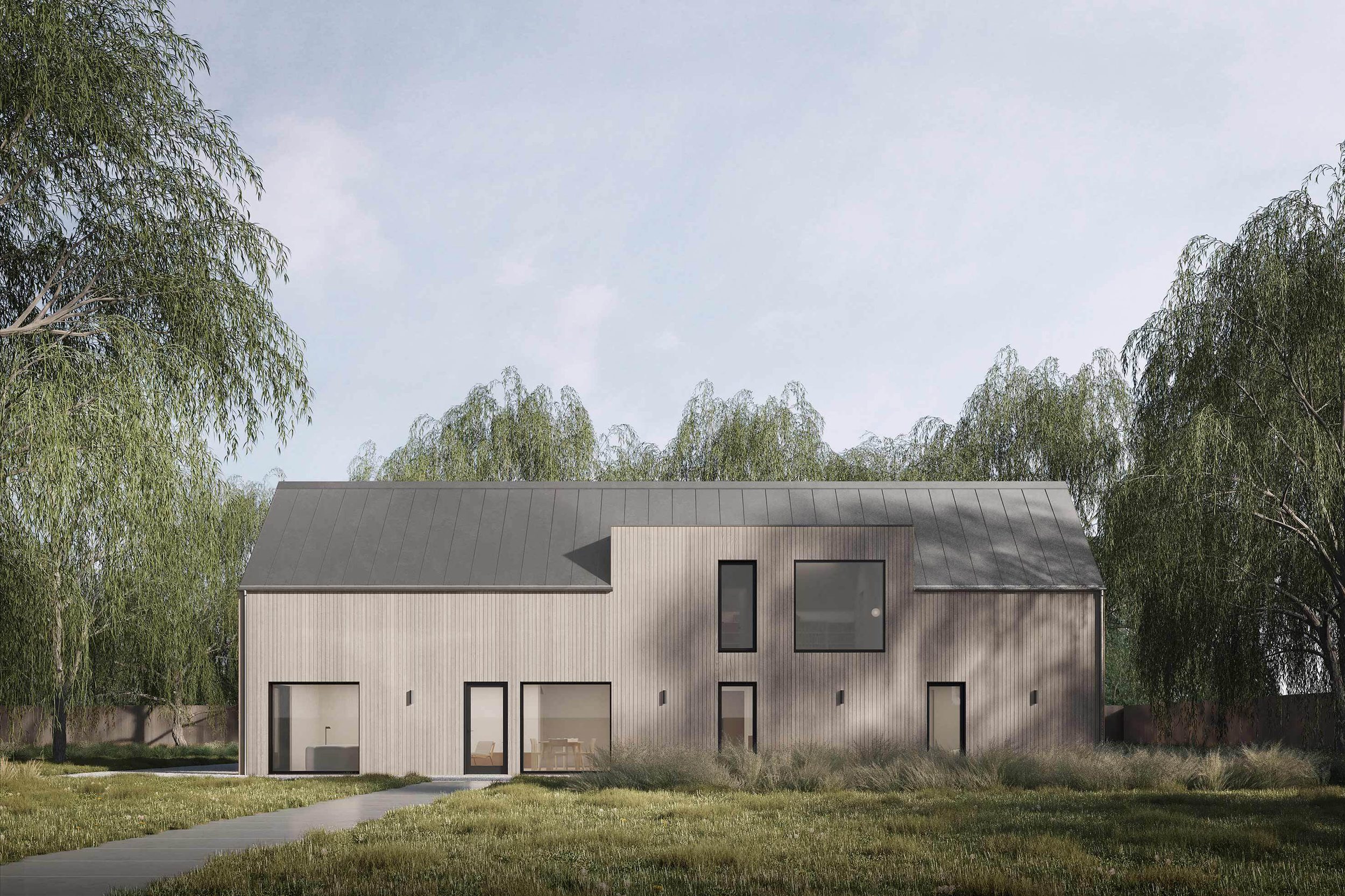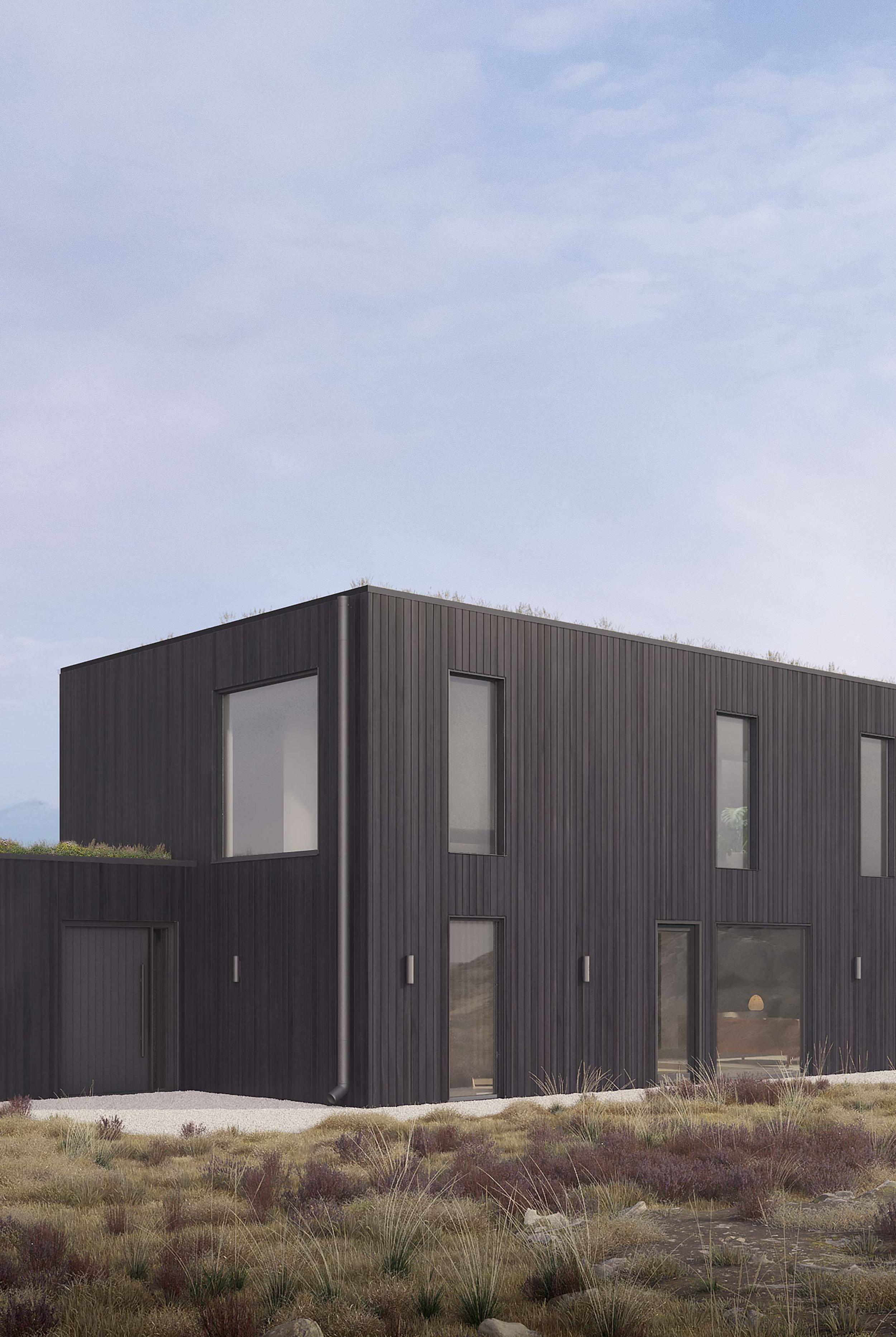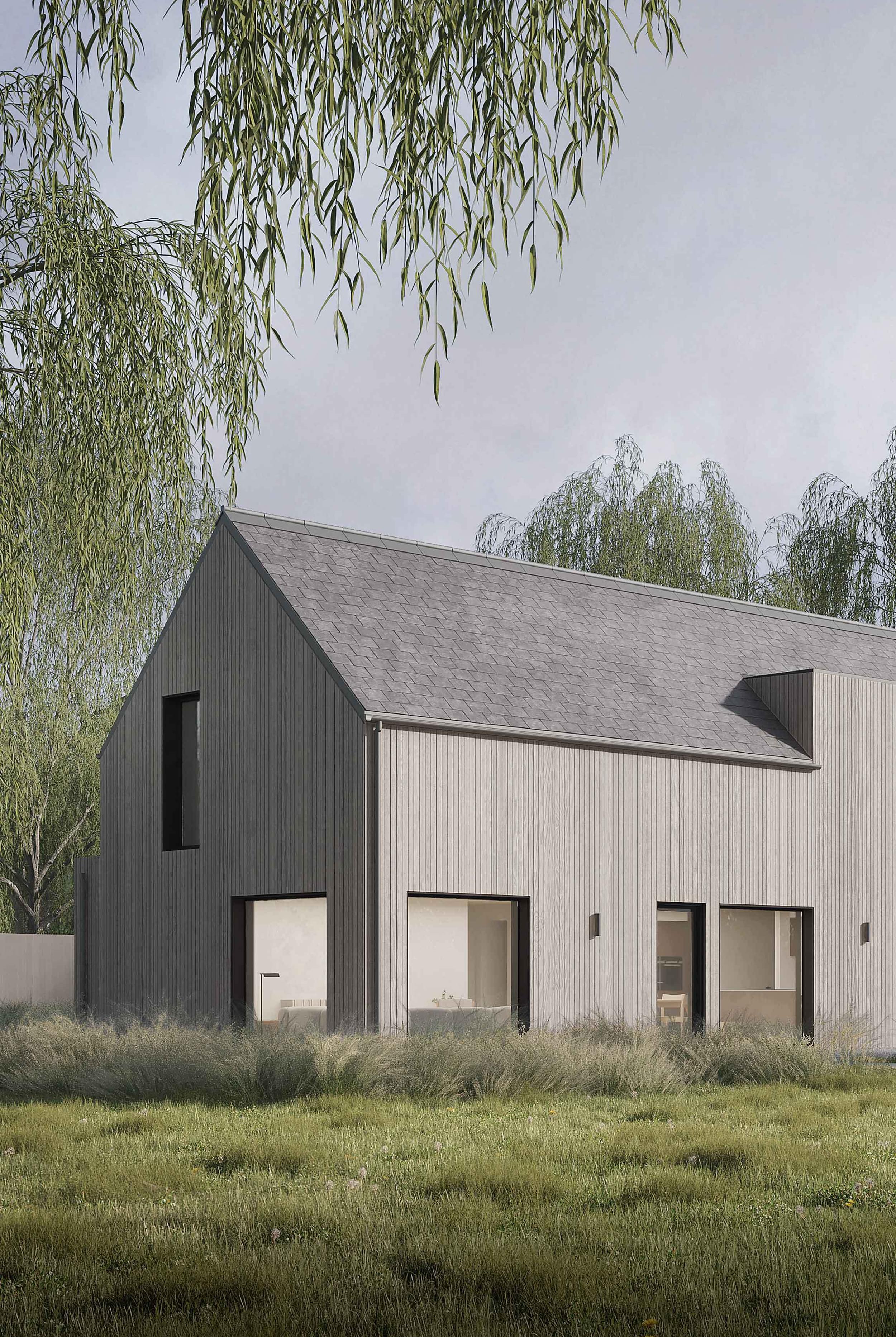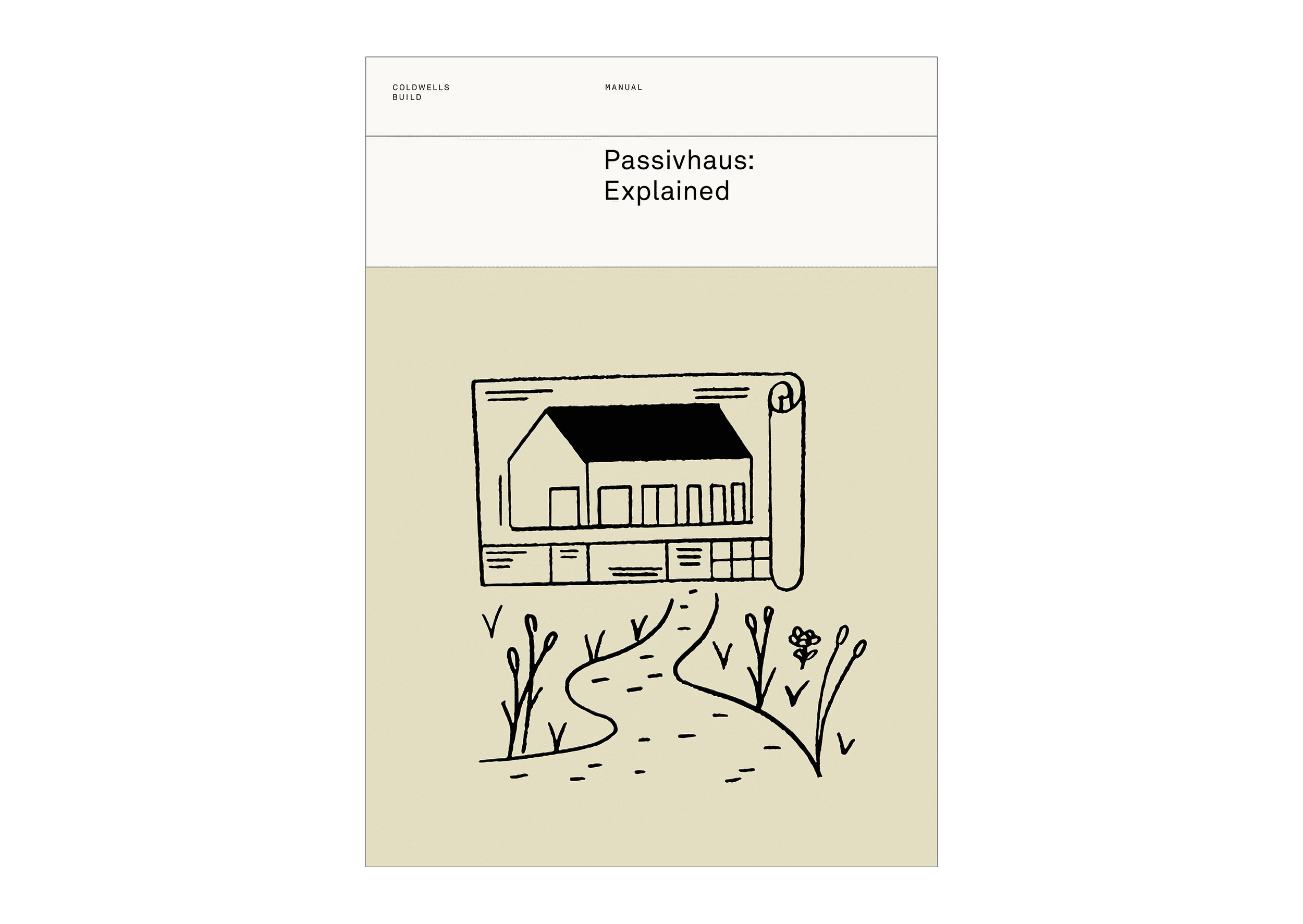
The Coldwells Build Passivhaus Range
Our ready-made, prefabricated Passivhaus homes are designed for people who want to retreat comfortably and consciously in a high-quality, low-energy build.
See All DesignsDelivering Scotland’s only range of Passivhaus-certified prefab homes.


Our ready-made, prefabricated Passivhaus homes are designed for people who want to retreat comfortably and consciously in a high-quality, low-energy build.
See All Designs
As award-winning contractors, we have a strong delivery record for building bespoke, architect-designed homes. If you have planning permission and drawings, we’ll manage the entire construction process.
See All ProjectsBuilding a Passivhaus can be complicated. From finding a certified architect and specialist contractor – to making the right choices about layout and design. We’ve simplified 3000+ decisions into one expert package – the Coldwells Build Passivhaus.
Simply select one of our ready-to-go Passivhaus homes, choose from our selection of fixtures & finishes and we’ll build it on your land. We do the hard work for you.
Passivhaus is the global gold standard of energy-efficient construction, providing year-round comfort with minimal heating costs and guaranteed, measurable performance.
Choose between Coldwells Build or You Build. Coldwells Build is our fully fitted turnkey solution. With You Build, we deliver and assemble your Passivhaus but leave the interior to you.
Upfront, accurate costing. The Coldwells Build Passivhaus range is designed and built to a fixed price, ensuring no unexpected or nasty surprises.
Prefabricated in our Aberdeenshire workshop using durable materials, ensuring quality control and reducing on site assembly to a matter of days.
Passivhaus certified quality you can see, feel, and rely on. Our homes won’t require expensive retrofitting or upgrades when Scotland goes net zero in 2045 (2050 for the rest of the UK).
A quick walk-through from Coldwells Build founder, Ross Booth. Here, he explains how we use the Passivhaus standard to build and deliver the world's most energy-efficient, healthy homes.
Show Me How It Works













Passivhaus homes are draught-free by design and make the most of free heat from the sun, people and appliances—so they need very little active heating.
Show Me How It WorksLess heating demand than a home built to current Scottish regulations
Source: Passivhaus Trust UK
If you’re seriously considering a Passivhaus home, you might be wondering how to begin the process. As award-winning master builders, we’ve compiled a list of our most common queries, with answers to help you plan.
For an estimated price of each Coldwells Build Passivhaus, please view the design range.
Coldwells Build founder, Ross Booth explains how we use the Passivhaus standard to build and deliver the world's most energy-efficient, healthy homes. For more information, read our Coldwells Build manual, Passivhaus: Explained.
If you want to explore customisations, we’ll be happy to assist. All we ask is that you understand this will inevitably add time, money and additional complexity to your project. The Coldwells Build Passivhaus is predesigned, so the layout, engineering and Passivhaus modelling have mostly been taken care of. The designs are tried-and-tested to meet Passivhaus certification criteria and draw upon well-planned layouts and established manufacturing methods, refined over many years. Sticking to these designs means you can count on the quality of your finished home and keep the build time and costs as low as possible.
Of course, you can make some minor adjustments to the design, like tweaking layouts or window placements, but big changes that need re-engineering or affect the manufacture of the Coldwells Build Passivhaus aren’t possible without a redesign. It’s all possible, but this redesign would then fall under our Custom Build service.
Coldwells Build founder, Clare Booth addresses the initial cost differences and explains the long-term savings and benefits of building a Passivhaus.
For more information read our journal, ‘Are Passivhaus Homes More Expensive to Build?’
In the UK, many of us live in homes that simply aren’t comfortable — often draughty, damp and prone to mould. We’ve become so used to cold, leaky homes that we often don’t think about the discomfort they cause. We just turn up the heat, consume more energy and drive up our bills further.
Passivhaus homes are different — they’re designed for maximum comfort and minimal energy use.
Passivhaus takes a ‘fabric first’ approach to energy efficiency, meaning the home's materials and components [the building fabric] do all the hard work without the need for expensive bolt-on eco technologies like solar panels.
Passivhaus homes are packed with higher quality and far greater levels of insulation than modern new builds. The insulation wraps the home like a thermal blanket, reducing heat loss in winter and keeping the interior cool in summer.
Passivhaus homes are airtight, with no gaps for cold draughts to seep in and warm air to leak out. This is achieved through the use of a continuous air barrier that envelopes the entire building – from the walls and roof, to the floors and openings. The design process identifies all potential air leakage paths, and during construction, even the smallest of these gaps are sealed using specialist tapes and adhesives. Anywhere an air leak could occur, Passivhaus makes the extra effort to plug it.
A State-of-the-art ventilation system circulates fresh air 24/7, removing indoor dust, pollen and pollutants. Asthma, eczema and hay fever sufferers should see marked improvements in symptoms. Constant air circulation means your laundry dries fast, cooking odours disappear and your bathroom never steams up.
High performance triple glazing comes as standard. The spaces between each pane of glass are filled with Argon gas, which functions as an acoustic and thermal insulator. It reduces outdoor noise, prevents cold glass surfaces and eliminates condensation – warding off mould growth and keeping the atmosphere in your home a healthy one.
The bulk of the home’s heat is supplied by ‘passive’ sources, including sunlight, the body heat of occupants and electrical appliances [i.e. boiling the kettle, watching tv]. In winter, a small, economical air source heat pump will also help top up warmth. All of this combined results in a comfortable, healthy Passivhaus with hardly any heating bills.
For more information, read our Coldwells Build manual, Passivhaus: Explained.
"All the way through we felt like Coldwells Build had our interests at heart. They've created something absolutely beautiful that we're proud to show our family and friends."
Lee and Gerry, The Old Schoolhouse
Passivhaus isn’t all we do. We also create the highest calibre custom homes with award-winning construction and outstanding customer service. Our expertise and highly-skilled workforce helps bring design-led spaces to life.
See All Projects
Contemporary split-level, stone and timber home
ViewThey always responded to any request, never had to be chased, frequently suggested solutions which were invariably spot on. The reason is that Coldwells Build, like all really good companies, reflects its owners’ values.
Client: Ian Strachan | Rubislaw Den South, Aberdeen
Each Coldwells Build Passivhaus is built to a fixed price, which gives you the freedom to plan with total confidence. Going over budget is the main concern for many self-builders, so we integrate cost-checks at 3 key stages to reassure you that we’re staying on track.
We give you a guide price at the very beginning of the process, based on our classic specification for your chosen Passivhaus design. This will give you an idea upfront of how much to budget.
We evaluate the unique factors of your plot, such as ground conditions, utility connections and site access. Once complete, we’ll adjust the price and share accordingly.
During our 1-2-1 consultations, you’ll choose from our selection of materials and finishes. Once these are confirmed, we’ll calculate your fixed and final price – with Coldwells Build, there are no surprises to budget for.
The Coldwells Build Passivhaus exceeds future building standards for energy efficiency, providing a future-ready, net-zero living solution.
See What's Inside
less heating bills than the average Scottish new build
fewer lifetime carbon emissions than the average new build
Triple glazed windows and doors throughout
Years of scientific testing and data proves Passivhaus works
Download our practical guides to help you plan and build your home with confidence.
See All Manuals
An introduction to the Passivhaus standard — what it is, how it works and the steps you can take to achieve it in your new home.
DownloadKieran Findlay | Editor, Scottish Construction Now & Master Builder Awards Judge