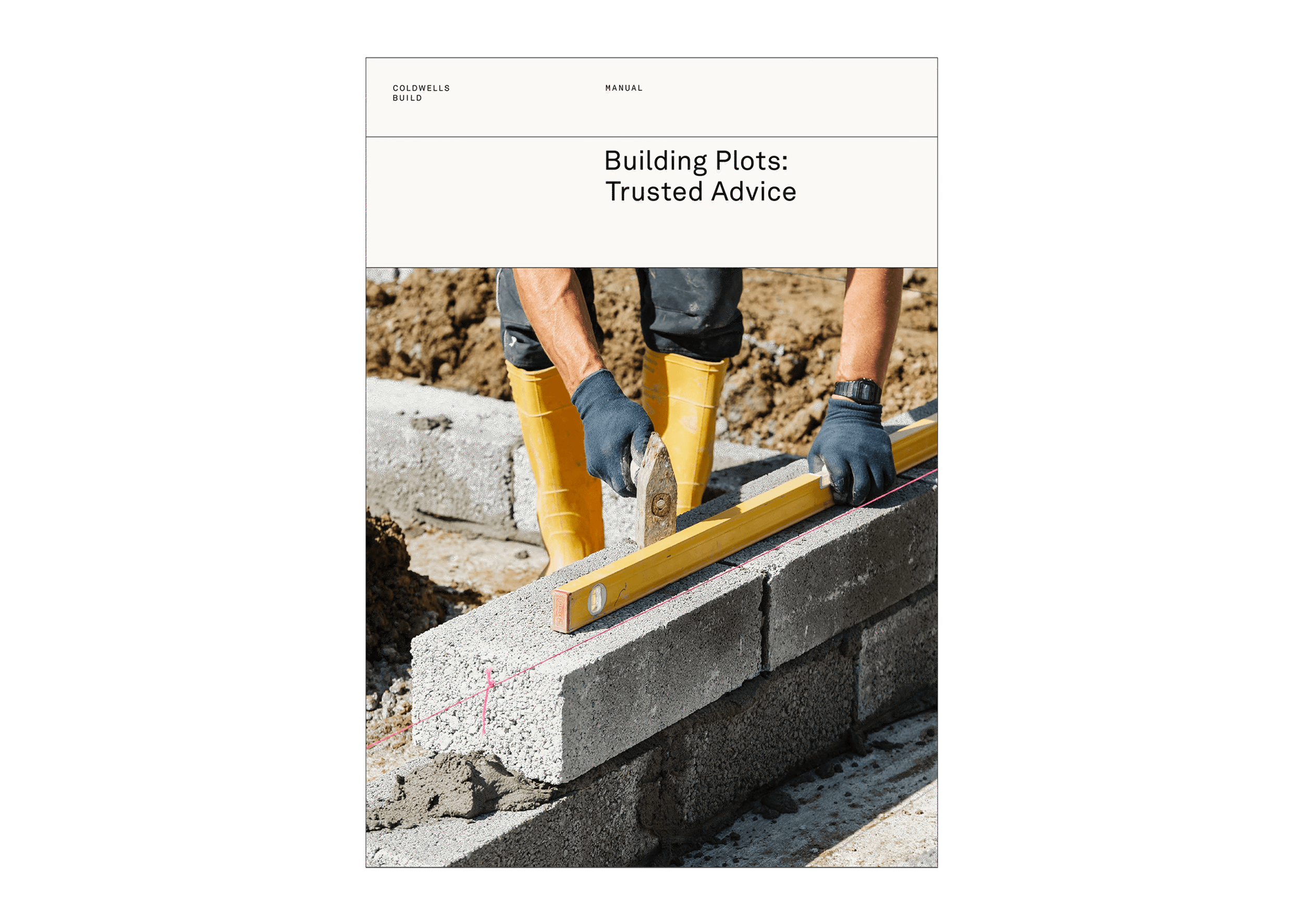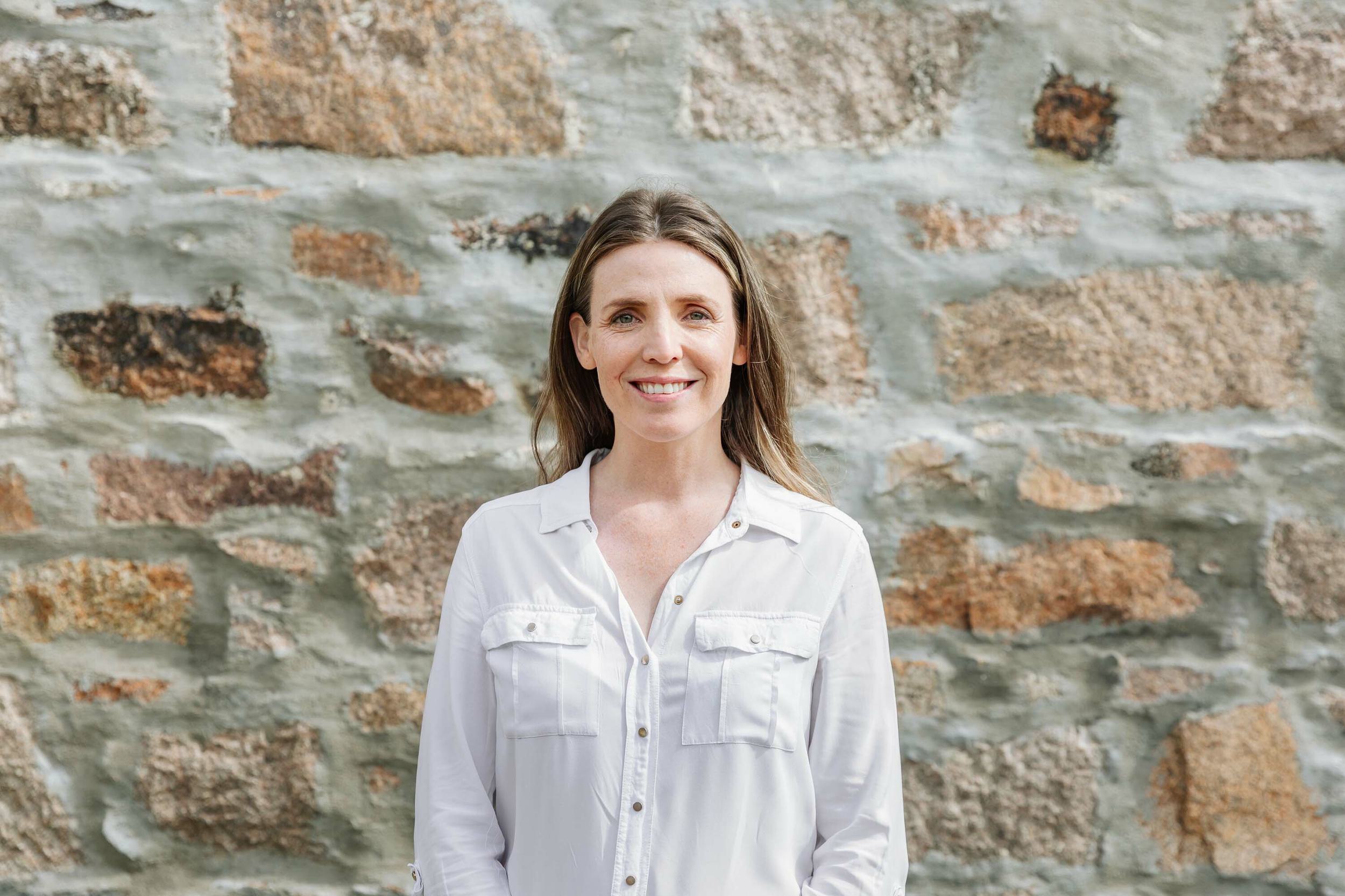
Building Plots: Trusted Advice
A self-builder's guide to finding the perfect plot, evaluating its suitability and understanding the legal considerations involved.
Download
Studies show the average UK home uses 60% more energy than predicted at the design stage, causing unexpectedly high heating bills for homeowners. How can you be sure you’re building a truly energy efficient home? We examine the evidence.
As energy-efficient homes gain popularity in the UK (and rightly so), more builders are claiming to be experts in this specialised field. As well intentioned as they may be, many lack the necessary knowledge or experience to build a genuinely energy-efficient home and very few have the formal qualifications.
This means many homebuyers are unknowingly paying tens of thousands of pounds more for homes that are marketed as "sustainable", "green" and "eco", yet perform no better than standard properties, leading to unexpectedly high energy bills.
In the UK, this problem is known as the "energy performance gap" - the difference between the anticipated energy performance of a home and the actual performance once built and occupied.
Studies show the average UK home is likely to use 60% more energy than predicted at the design stage, with heating demand 2 to 3 times greater. Several factors contribute to this performance gap, but the key factor is the quality of design and construction.
Poor design and construction of our new homes directly impacts the people living in them. Unintended heat loss leads to unnecessarily high bills, and practical and financial difficulties in keeping a home consistently warm. It also causes discomfort, draughts, and potentially, localised condensation and health issues.
Even when people don’t have financial worries, if their house doesn’t retain heat effectively, they may be reluctant to ‘throw money away’ on high energy bills. A survey in Scotland of householders aged over 55 – in all income groups – found that more than half of them had turned down their heating to help manage energy costs.
Therefore, when buying or building an energy-efficient home, you need to be confident that it will deliver on its promises. So, the big question is…
Passivhaus is the world’s most demanding energy performance building standard and was developed in Germany over 30 years ago.
Extensive scientific research, evidence and data demonstrates homes built and certified to the Passivhaus standard consistently achieve energy demands and costs closely aligned with their design.
In a 2020 study, researchers at the University of Bath gathered heating and temperature data from 97 certified Passivhaus homes across the UK and found they delivered "no statistically significant performance gap".
The researchers stated: "Our results provide clear evidence that compliance with the Passivhaus standard delivers genuinely low-energy homes that are affordable to heat."
These impressive results confirm Passivhaus is a building standard with integrity. It provides certainty and confidence that you’re living in a low-energy home that delivers on its promises – and this is where you’ll save on heating bills, maintenance, call backs and warranty claims.
In a Passivhaus, temperatures of 20–21°C are the norm, and the heating season is shorter. This is because most of the home’s heat comes from passive sources, like sunlight, occupant body warmth, and heat generated from electrical appliances, such as boiling the kettle or watching TV.
A day that might seem cool in a standard home is still perfectly warm in a Passivhaus.
The chart below shows how the temperature inside two different houses might respond as autumn temperatures drop to 14°C in the day and 11°C at night.
The orange line is representative of a typical house built in 2021. It has a typical performance gap for standard construction.
The blue line is representative of a Passivhaus, performing as designed (the typical performance gap for Passivhaus is zero).
Neither house has their heating turned on. After a few days, the Passivhaus is still warm, but in the standard home the temperature has dropped to a cold 15°C. To get back up to 20°C indoors the heating must be switched on, eating up more than £15 a week (at 2022 prices).

Many cities and regions worldwide, including Oslo, Brussels and Vancouver, have incorporated the Passivhaus standard into their building regulations.
Recently, Scotland set the ambitious goal of ensuring all new build homes meet a "Scottish equivalent" of the Passivhaus standard by 2028.
This new legislation recognises that Passivhaus is one of the most effective solutions to reduce homeowners' heating bills and carbon emissions in Scotland.
The Passivhaus Trust (a non-profit organisation that supervises the awarding of the Passivhaus standard in the UK) conducted modelling and found that compared to homes built to current Scottish building regulations, a certified Passivhaus home will:

A certified Passivhaus has the highest level of energy efficiency and year-round comfort. To qualify as a Passivhaus, your home must adhere to the five Passivhaus principles:
Passivhaus construction starts with generous amounts of high-quality insulation wrapped around your home in a continuous layer. It plays a big role in reducing heat loss and keeping your home cool in summer.
The Passivhaus standard demands high-performance, triple-glazed windows. The third pane traps warmth indoors in the colder months and stops your home overheating when it’s hot outside. Triple-glazing doesn’t feel cold to the touch and also reduces outdoor noise.
Passivhaus homes must be airtight, with a target far more demanding than current UK building regulations. This doesn’t mean your Passivhaus lacks fresh air – you can still open the windows. Airtightness simply means unintended air leaks have been reduced to a minimum. Precautions are taken to tape and seal all gaps around doors, windows, electrical outlets, pipes and lights. This limits heat escape, cuts down on energy demand and promises superior comfort for occupants, with no cold draughts.
A mechanical ventilation with heat recovery system (MVHR) flushes stale air out of your Passivhaus and replaces it with fresh, filtered air. Incoming air is pre-warmed by the outgoing air, so you don’t feel any cold draughts. Careful checks on the design and the installation ensure the system works effectively and that the intended air flow is delivered. The ventilation system is also whisper-quiet and must meet strict noise limits. With fresh air circulating 24/7 your laundry dries fast, cooking odours disappear and bathrooms don’t steam up.
A thermal bridge is a weak spot in a building envelope, often resulting from gaps, too little insulation being used, or the insulation being penetrated by a material with higher thermal conductivity i.e. wood. A bridge then forms between the inside of your home and the outside world, causing heat to escape and energy to be wasted. In a Passivhaus, any edges, corners, connections and penetrations are carefully planned to avoid thermal bridges. This eliminates cold spots and reduces the risk of condensation and mould growth.
You may come across homes which claim to be "designed using Passivhaus principles". For example, they might achieve the Passivhaus airtightness target, or incorporate insulation to recommended Passivhaus levels. However, homes which cherry pick Passivhaus principles are open to a wide variation in actual energy performance outcomes.
It’s also important to note that it’s misleading to claim a home meets the Passivhaus standard unless it has been modelled in the Passivhaus Planning Package (PHPP) and meets all the required criteria.
To guarantee your home satisfies the Passivhaus standard (and works!) it’s modelled and tested in the Passivhaus Planning Package (PHPP).
The PHPP is specialist design and calculation software based on building physics algorithms. It’s presented as a set of detailed spreadsheets into which a certified Passivhaus designer enters information about your home. This includes the heating, cooling, ventilation, lighting and all other energy uses within the home. It even factors in local weather data, the home’s orientation and shading from trees on site.
The software then accurately predicts how much energy is needed to keep your home comfortable all year round. It also allows for design iterations to be tested, giving instant results from any change or tweak. These quick comparisons help designers optimise your home for maximum energy efficiency, with no guesswork involved. Passivhaus designers must also "stress test" their designs for future climate conditions. This includes scenarios where windows can’t be opened during hot weather due to issues like pollution or nearby noise from roadwork.
The PHPP provides a large degree of the quality assurance of the Passivhaus standard. It’s peace of mind your home has been intelligently designed and will perform as designed. Any potential issues can be ‘designed out’ rather than making costly changes during the build.
To qualify as a Passivhaus in the UK your home must undergo a strict compliance process with an independent third party: the certifier.
The certifier provides impartial verification that all Passivhaus criteria have been met. They check the design drawings and calculations in the PHPP software, they check what’s built on site and ensure it accurately matches the design.
This process is much more rigorous than the typical building regulation inspections and represents the best interests of the homeowner. Designers and contractors are vigilant knowing their work will be checked and verified throughout.
Once it’s confirmed your home meets the criteria, you receive an official Passivhaus plaque. This can be fixed to your home, proving its world-class credentials and potentially boosting its market value.
Buyers are now paying 5-15% more for Passivhaus homes because they deliver real value. With superior craftsmanship and premium components, Passivhaus homes have the lowest maintenance and longest service of any on the market.
Quality control is paramount to achieving the Passivhaus standard in both design and construction, so it’s crucial to use a qualified and committed team of professionals that know exactly what they’re doing. A directory of Passivhaus certified professionals can be found on the Passivhaus Trust website.
Your architect must be a certified Passivhaus designer. This qualification confirms they’ve put in hundreds of hours of study and passed a comprehensive exam set by the international Passivhaus Institute. The Coldwells Build Passivhaus has been created in collaboration with Scotland’s leading certified Passivhaus designers, John Gilbert Architects.
The architect’s design should then be precision built by a certified Passivhaus contractor. These detail-oriented builders know how to hit the strict airtightness targets and are extremely vigilant during construction.
Certified contractors (such as Coldwells Build) have passed an exam and every five years must provide evidence they’ve maintained and advanced their knowledge by documenting their work on Passivhaus projects.
A perfect Passivhaus design can be implemented badly, so to avoid costly rework, it’s important you use a qualified contractor who’s committed to building to the standard.


Homes are increasingly labelled as "green", "eco" or "sustainable". However, these terms are ultimately meaningless unless a home is independently tested against a rigorous and reliable standard like Passivhaus. Without it, there’s no evidence that claims of quality and performance are true.
Earlier, we mentioned the energy performance gap. This is the difference between a home’s predicted energy consumption and real-world performance. Many new homes underperform because their construction lacks the quality control measures integral to Passivhaus. For example, the PHPP modelling, certifier checks, stringent airtightness targets and qualified contractors etc.
With Passivhaus you know exactly what you’re getting. There’s no fudge or marketing fluff, either a home meets the world-leading standard, or it doesn’t.

A trained communicator, Clare co-founded Coldwells Build with the aim of improving consumer experience within the construction process. Working previously as a television director and journalist, she understands more than most, about the power of detail, organisation and timing.
We’ve created 8 free-to-download guides packed with tips on budgeting, plot finding and self-building. Essential reading for anyone planning to build their home.

A self-builder's guide to finding the perfect plot, evaluating its suitability and understanding the legal considerations involved.
Download