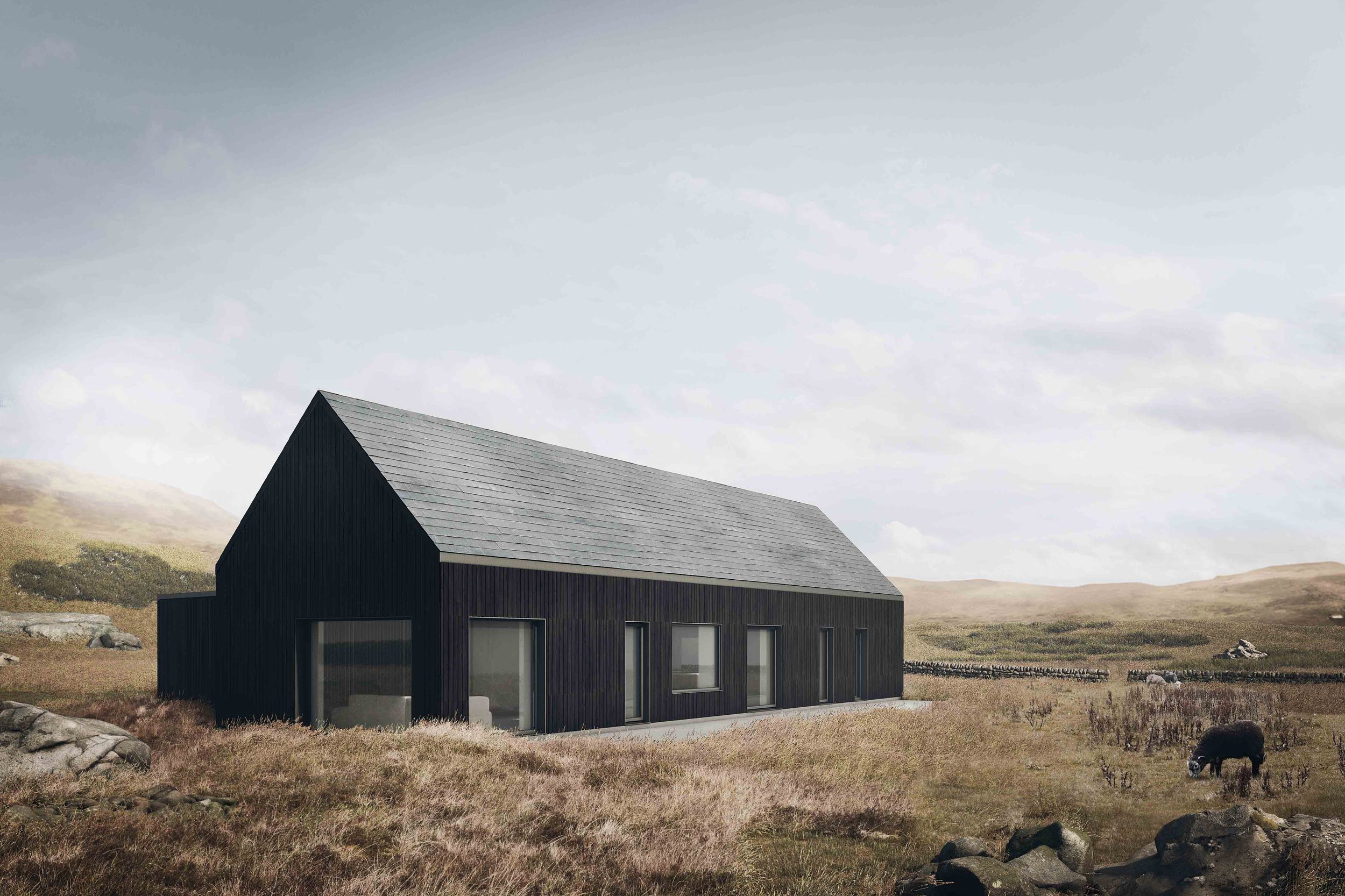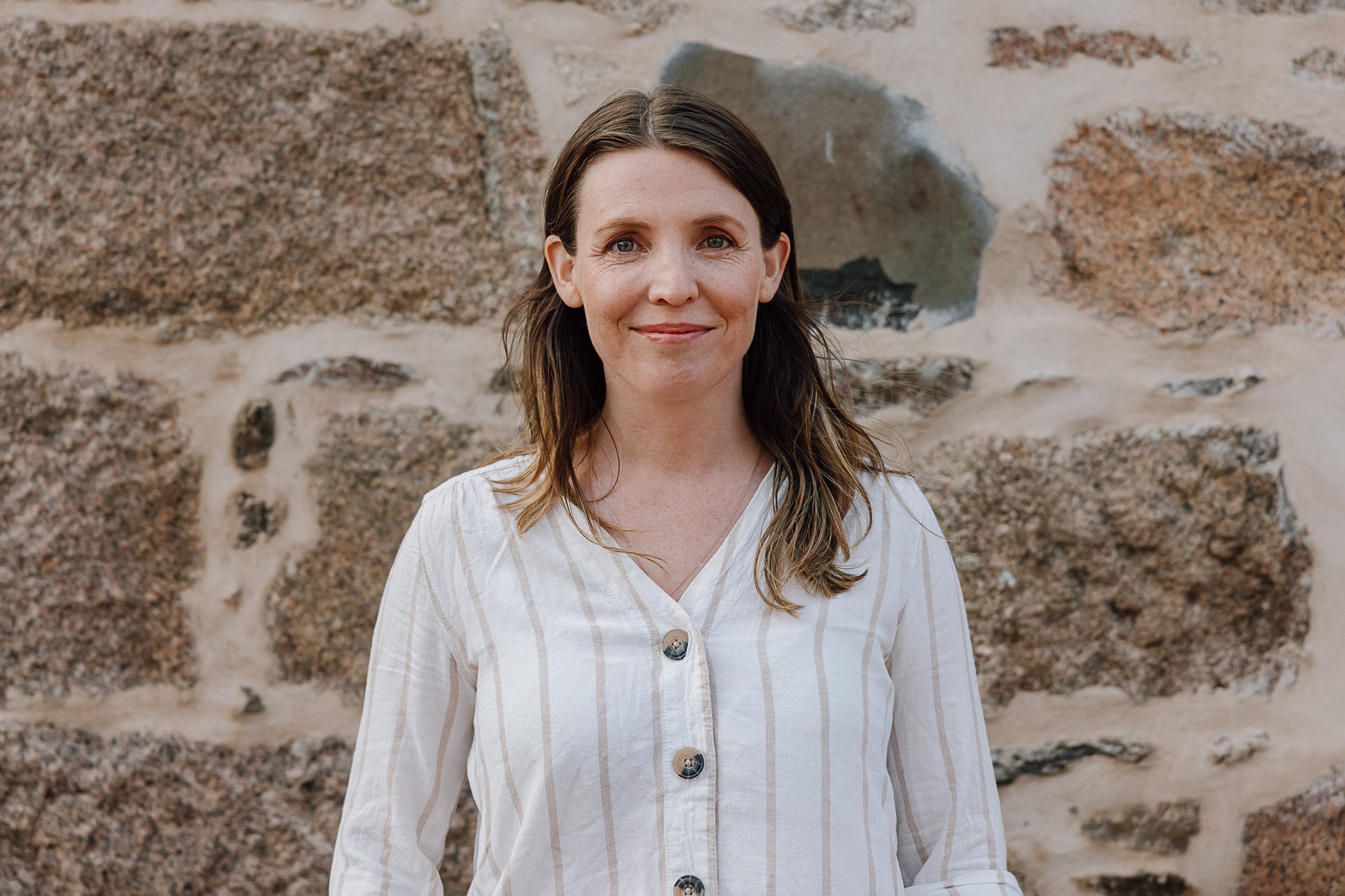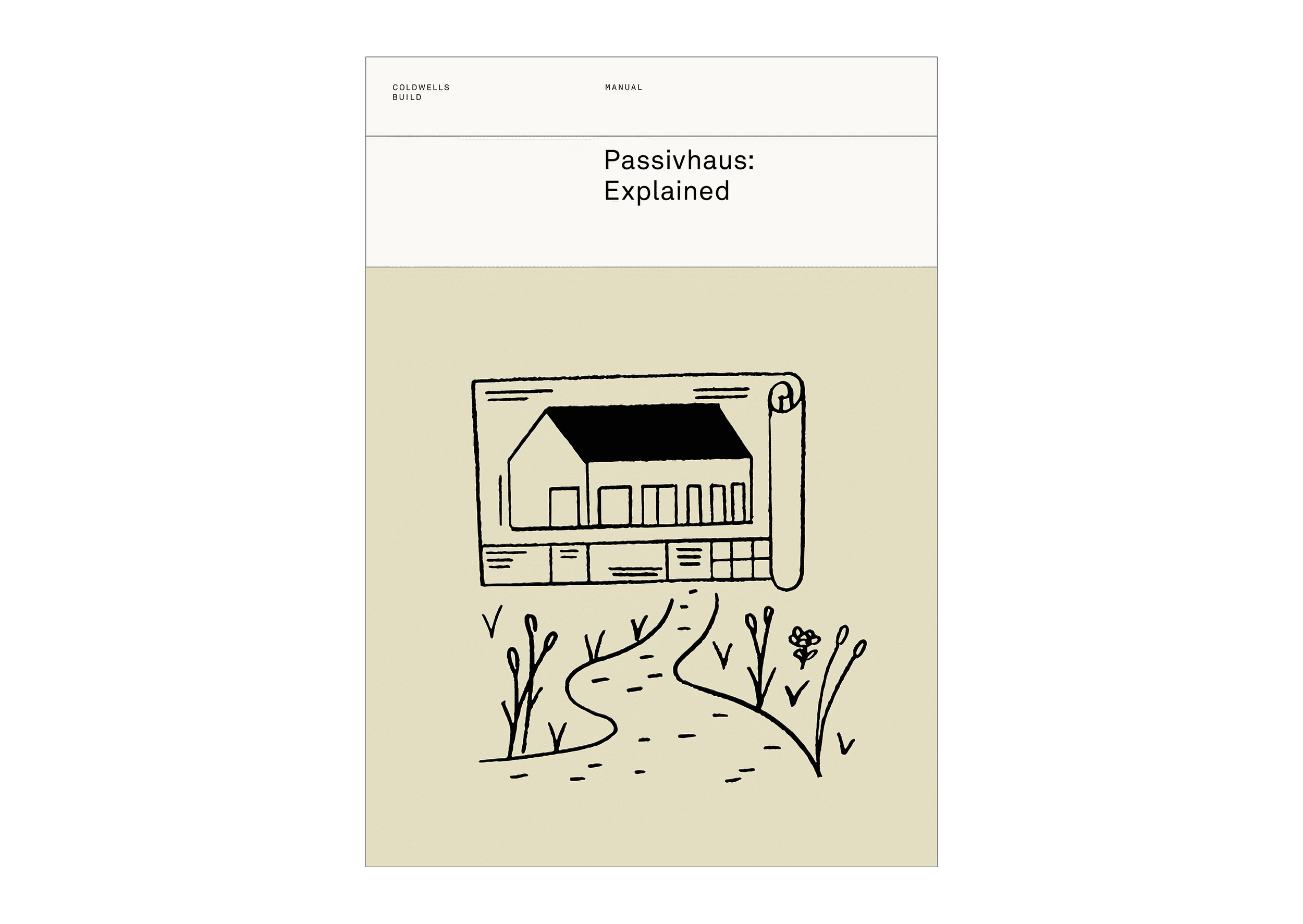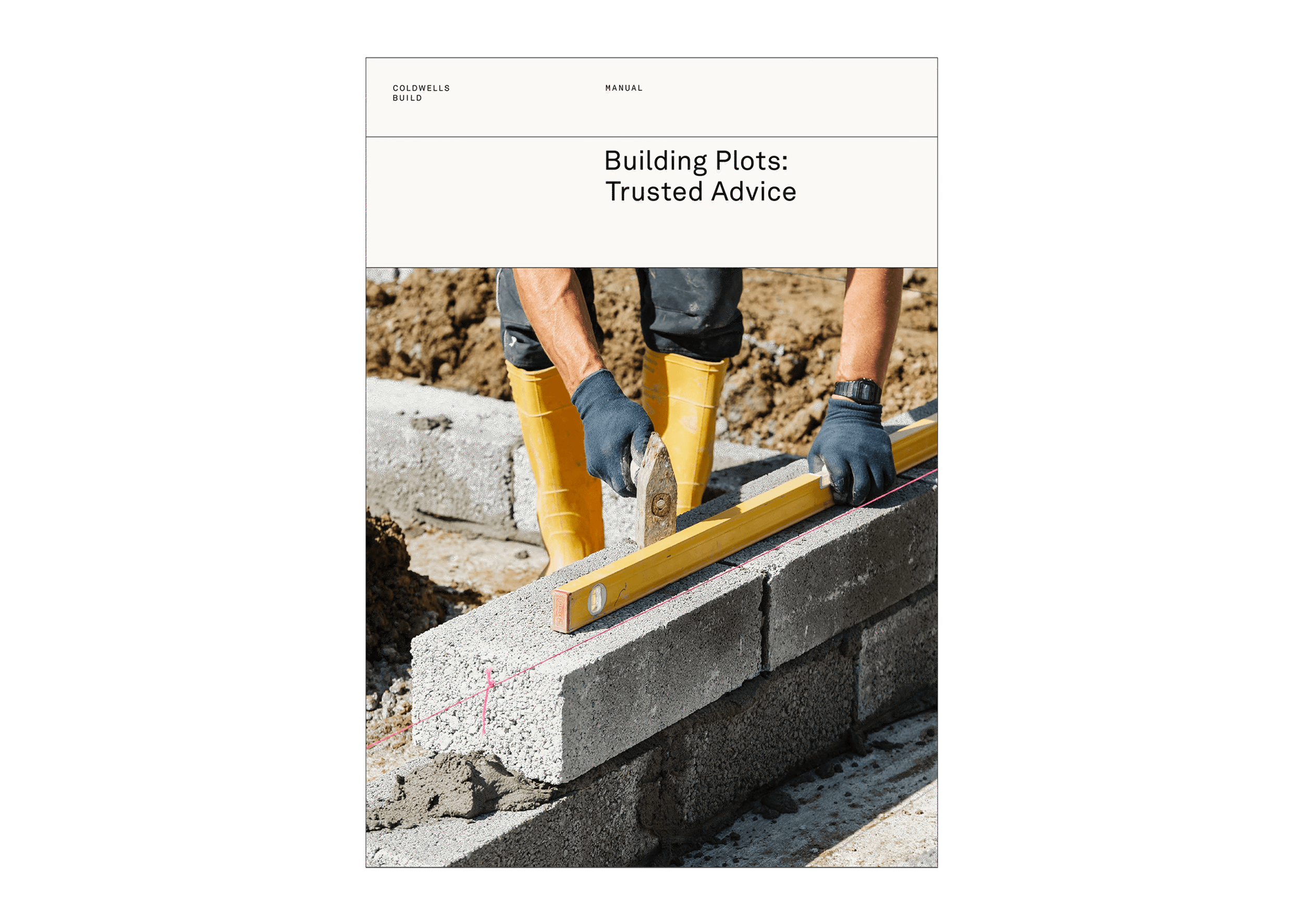Building a Passivhaus home now is a smart investment. It will save you money and put you a step ahead of the big changes to come.
As Scotland works towards its 2045 net zero target, all households will be required to cut their energy use by upgrading insulation, replacing oil and gas boilers and improving the overall condition of their homes. These energy improvement works are known as 'retrofitting'.
The Scottish Government estimates it will cost £33 billion to retrofit and decarbonise the country's housing stock. Grants are available to help, but homeowners will be expected to pick up part of the bill. Homes that don’t upgrade could become either unsellable or lose value.
However, even with retrofitting, it will be challenging for most homes to match the performance of a new Passivhaus. Passivhaus homes are optimised for net zero. They’re fit for the future and will require little to no upgrading.
You won't need to worry about replacing boilers, upgrading insulation, or dealing with high heating bills. Older properties are likely to decline in value, while highly energy-efficient homes will become more desirable. In fact, Passivhaus properties are already attracting a market premium, with buyers paying 5-15% more due to their superior energy performance. Passsivhaus homes also offer significantly lower maintenance costs compared to conventional homes.
Although a Passivhaus may cost 4-8% more to build upfront, it’s a smart long-term investment that pays off in the future.









