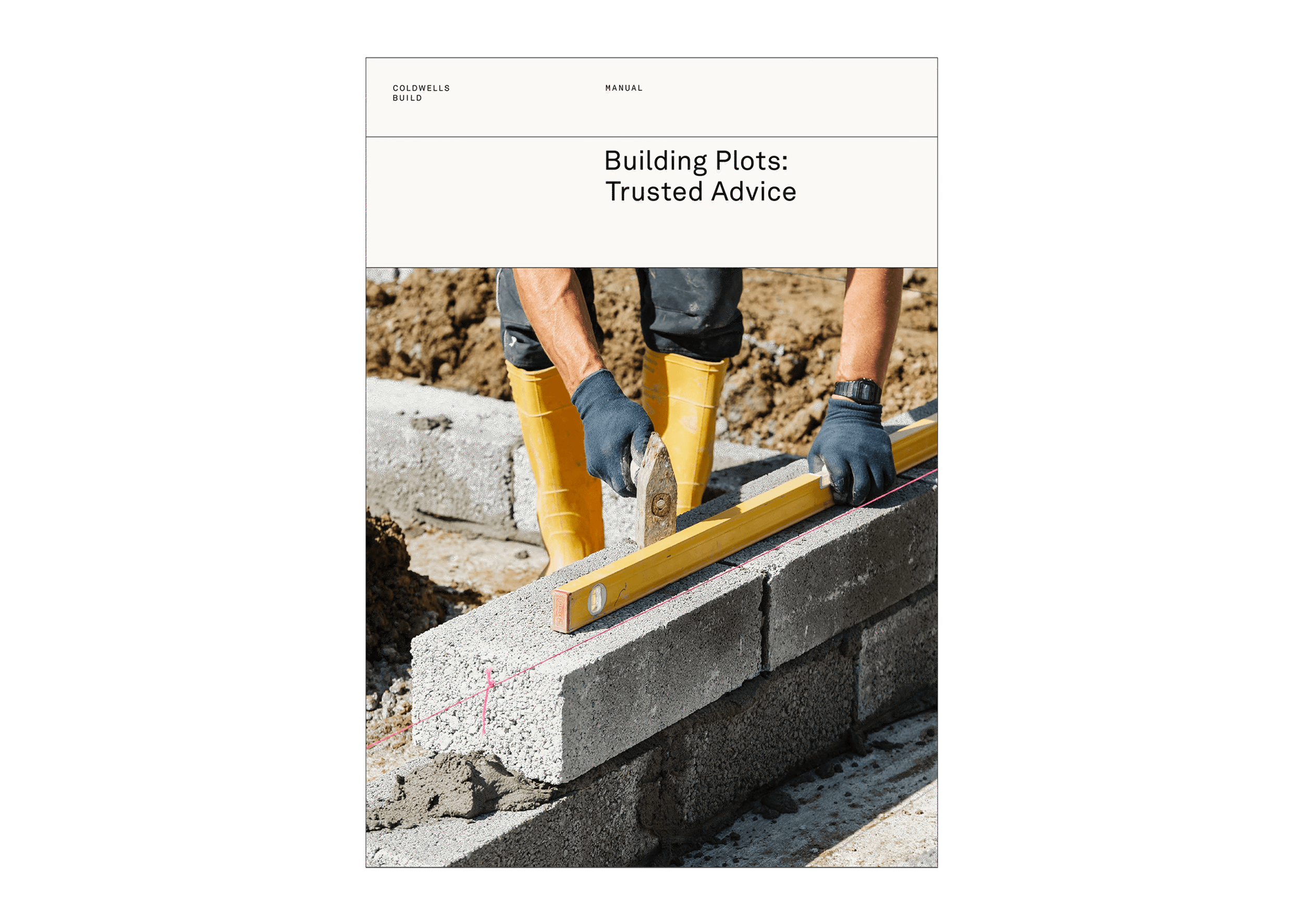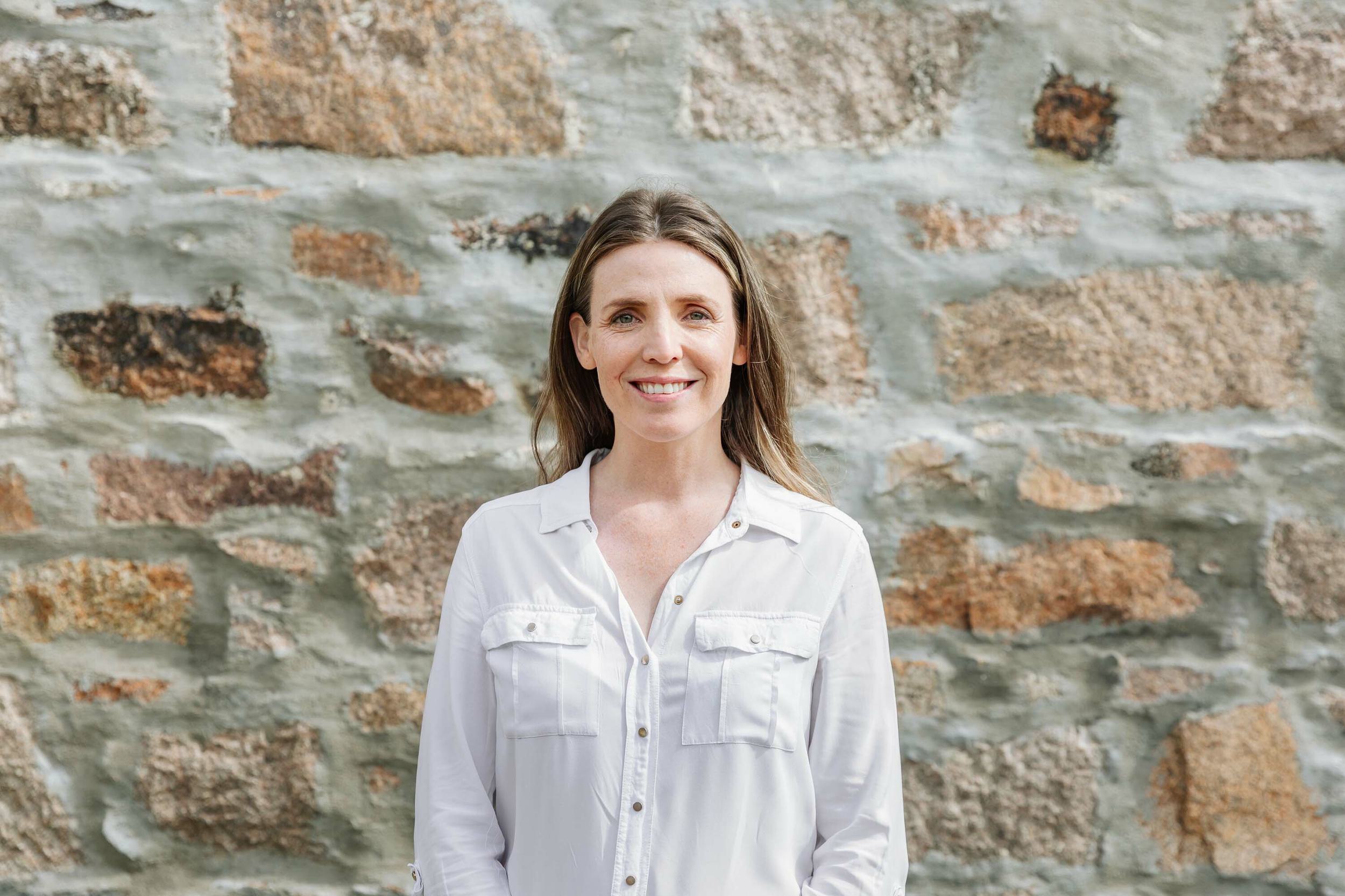
Building Plots: Trusted Advice
A self-builder's guide to finding the perfect plot, evaluating its suitability and understanding the legal considerations involved.
Download
Discover how Passivhaus homes stay comfortable for up to a week during power and heating cuts – making them the ultimate solution for a changing climate.
In December 2024, Storm Darragh swept across the UK and Ireland, leaving thousands of homes without electricity for almost three days. For many, the sudden loss of power was a challenge, but it became a unique test for Tomás O’Leary and his family who live in a certified Passivhaus in Wicklow, Ireland.
Tomás, who leads MosArt, an Irish architecture firm specialising in Passivhaus and sustainable design, was curious to see how his Passivhaus would cope without power.
Despite no active heating for 72 hours, the temperature inside the O’Leary home barely changed, dropping by just 0.5°C. “It’s an impressive testament to the exceptional energy efficiency and airtight design of Passivhaus homes”, Tomás explained.
While others were layering up and braving the cold, the O’Leary family stayed warm and comfortable, thanks to the superior insulation and draught-free construction of their home.
“Storm Darragh reminded us why Passivhaus homes are about so much more than just energy savings,” Tomás said. “They ensure resilience, comfort, and reliability—even in extreme weather. It’s future-ready living.”
The key to a Passivhaus home’s comfort during power and heating cuts lies in its exceptional construction.
Developed in Germany in the 1990s, Passivhaus is recognised as the world’s leading low-energy building standard.
Passivhaus homes are packed with higher quality and far greater levels of insulation than average new builds. The insulation wraps the home like a thermal blanket, reducing heat loss in winter and keeping the interior cool in summer.
Passivhaus homes are airtight, with no gaps for cold draughts to seep in and warm air to leak out. This is achieved through the use of a continuous air barrier that envelopes the entire building – from the walls and roof, to the floors and openings. The design process identifies all potential air leakage paths. During construction, even the smallest of these gaps are sealed using specialist tapes and adhesives. Anywhere an air leak could occur, Passivhaus makes the extra effort to plug it.
High performance triple glazing comes as standard. The spaces between each pane of glass are filled with Argon gas, which functions as an acoustic and thermal insulator. It reduces outdoor noise, prevents cold glass surfaces and eliminates condensation – warding off mould growth and keeping the atmosphere in your home a healthy one.
The bulk of the home’s heat is supplied by ‘passive’ sources, including sunlight, the body heat of occupants and electrical appliances (i.e. boiling the kettle and watching tv). These are converted into efficient, usable energy.
Storm Darragh was the fourth serious storm to hit the UK in just two months. Experts warn that climate change will bring “more frequent and extreme weather”, increasing the risk of prolonged power and heating outages.
A study by UK Power reveals cuts are becoming increasingly common for households, whether caused by severe weather, high energy demand, or faults in the electricity network. These outages disrupt heating, cause emotional strain and make daily life difficult, highlighting the urgent need for new homes to be future-ready and resilient.
Thankfully, the Passivhaus standard provides a tried-and-tested solution. As demonstrated by Tomás's experience, homes built to this standard remain comfortable for extended periods during power outages or heating system failures. Even in severe cold, Passivhaus homes can provide a safe, habitable environment for up to a week.
In 2023, the International Passive House Association conducted a technical study using simulations to compare how homes perform during a heating system failure. This study examined three types of homes under the following scenario: heating is cut for seven days in late January, with outside temperatures plummeting to -13°C. Electrical appliances and the ventilation system remained operational.
The study compared:

The living rooms in all three homes began at a temperature of 22°C. Once the heating was turned off, the following was observed:
Represented by the blue line on the graph, the old home became uncomfortably cold and uninhabitable within hours, even with double glazing. Within a few days, internal temperatures dropped so low (0°C) that water pipes were at risk of freezing.
The EnEV home, shown by the orange line, offered better insulation but still became uncomfortably cold (below 15°C) within one to two days.
In sharp contrast, the Passivhaus, represented by the green line, maintained an almost comfortable temperature range. It only dropped below 18°C after more than a week without heating.
A similar study in Norway (2021) explored how homes in Oslo coped with a four-day power outage starting on the 14th January – statistically the coldest day of the year. Two types of homes were tested, both with and without solar panels and battery storage:


The living rooms in each home began at a temperature of 21°C. After the power was cut, the following occurred:
The TEK17 home (without PV solar panels or battery storage) dropped below 18°C within a few hours—a cold but still livable temperature. By the following day, however, the temperature fell to an uninhabitable level (below 15°C). Once power was restored, it took 12 hours of heating to bring the indoor temperature back to normal.
The Passivhaus (without PV solar panels or battery storage) maintained a comfortable temperature for more than 24 hours. It takes four days for the temperature to fall below 15 °C. The Passivhaus remains habitable for twice as long as a TEK17 home and is considerably faster to return to a normal temperature.
Extra technologies like solar panels and storage batteries further improve both home's resilience during a power cut (see the blue and red dotted lines in the graph). Although they have much better impact in the Passivhaus.
Passivhaus homes are more than energy-efficient; they are a resilient solution to the challenges of a changing climate, ensuring comfort and safety even in the most extreme conditions.

A trained communicator, Clare co-founded Coldwells Build with the aim of improving consumer experience within the construction process. Working previously as a television director and journalist, she understands more than most, about the power of detail, organisation and timing.
We’ve created 8 free-to-download guides packed with tips on budgeting, plot finding and self-building. Essential reading for anyone planning to build their home.

A self-builder's guide to finding the perfect plot, evaluating its suitability and understanding the legal considerations involved.
Download