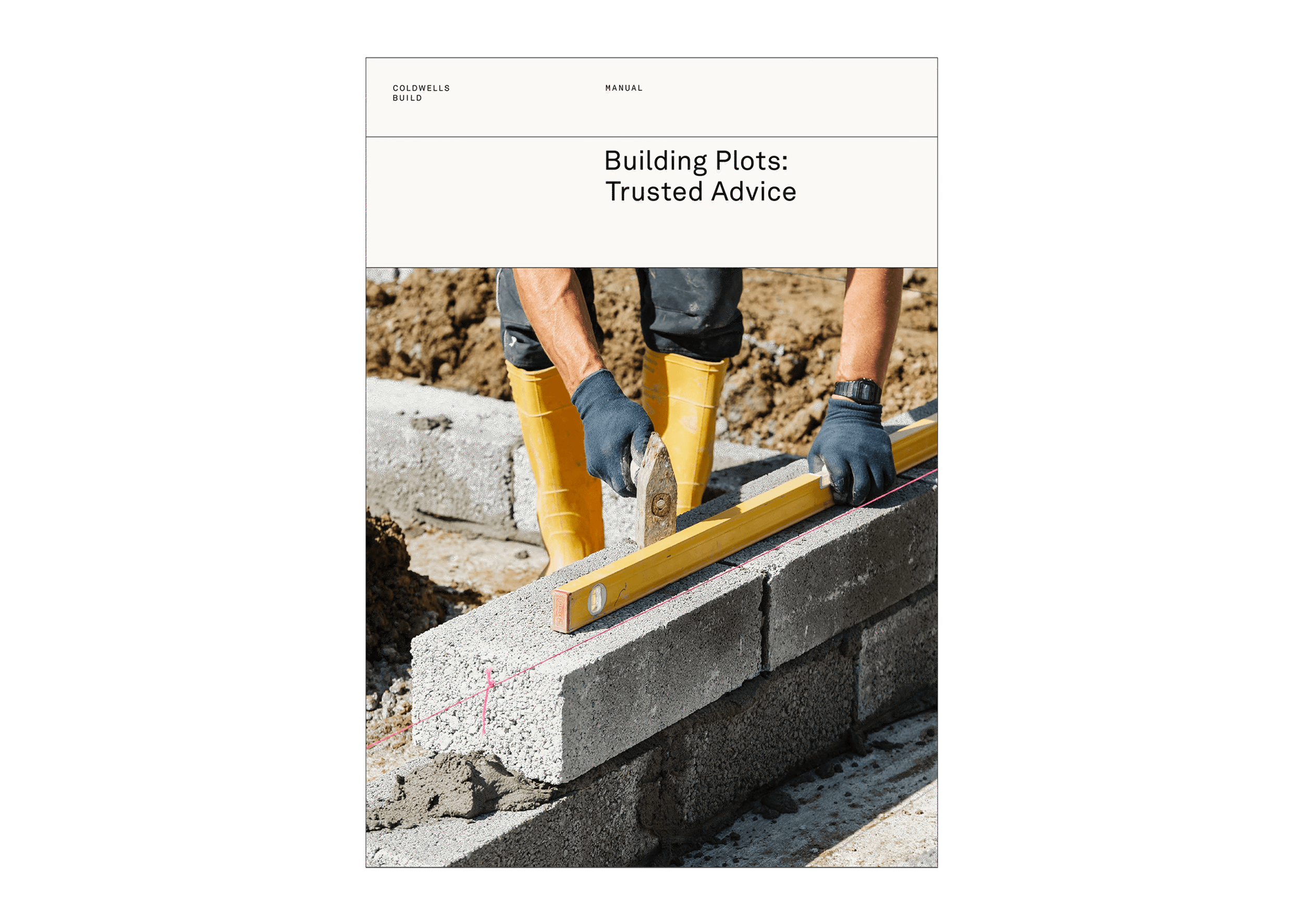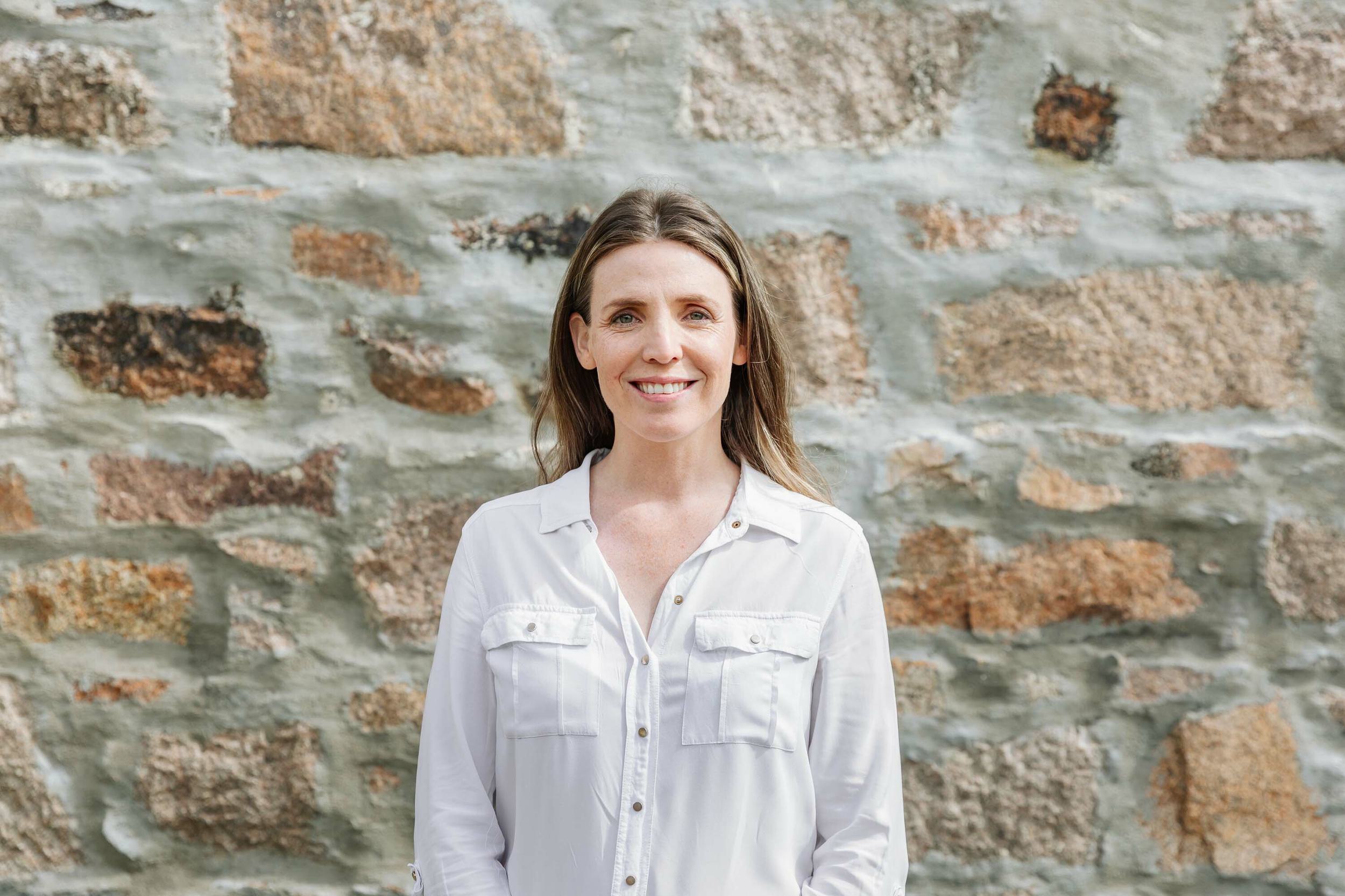
Building Plots: Trusted Advice
A self-builder's guide to finding the perfect plot, evaluating its suitability and understanding the legal considerations involved.
Download
Our clients sought to remodel, extend and improve the energy efficiency of their cherished period cottage, all whilst honouring its rich and notable history.
The Old Schoolhouse first appears on historic survey maps dating back to 1866, but its exact age is unknown. Situated just beyond the Aberdeenshire village of Logie Coldstone, the stone cottage was once a small school for local children.
In 1981, long after the last school bell had rung, Lee Innes's parents bought the cottage as a holiday home. “It’s a very special place for our family, my parents spent many happy times here.” shares Lee.
Save for new wiring and a bit of a cosmetic clean-up, little was done to the cottage over the next 40 years. Its character was preserved, but the place was poky, dark and too cold to live in for half the year. “By mid-November, Mum and Dad would usually drain the pipes and shut down the house, and not come back out until maybe March,” recalls Lee.
By 2021, the cottage had passed to Lee and her husband, Gerry. Their priority was to improve its thermal performance, creating extra light and living space, while keeping as much character as possible. “We wanted to give it a new lease of life and enable the next generation of the family to enjoy it for years to come,” Lee explains.
They wanted a sympathetic restoration, one that would celebrate the history of the cottage, while at the same time “incorporating new design and building techniques to ensure a modernised, energy efficient home,” Lee says. “We felt it was important to respect the history of the house. It has the memories of all the people that have lived here before and we wanted to preserve some of its traditional features to keep the soul of the building intact.”

To develop their vision, Lee and Gerry engaged Rachael Walker Architects (RWA), a firm they admired for its adaptation of old, rural buildings. “When we began the design process with the clients, it quickly became apparent that the home held a huge amount of sentimental value to them,” says Craig Simpson, architect at RWA. “So the existing building itself was the main design inspiration.”
More than 150-years-old, the cottage was cold and draughty, especially in winter. A key focus of the design was to improve the building’s thermal performance so that Lee and Gerry could live comfortably all year round.
The decision was made early in the design phase to engage a specialist builder who could contribute their expertise. Passivhaus contractors, Coldwells Build were “an essential part of the design team” says Craig, and were trusted to take up the mantle to deliver a warm, sustainable home.
The cottage had no insulation, so every wall, floor and ceiling required stripping out. Using their Passivhaus and retrofit training, the Coldwells Build joiners improved the cottage’s thermal performance by packing its shell with insulation and an airtight barrier.
A micro digger was carefully operated inside the cottage to excavate earth beneath the ground floor, creating space for 200mm thick insulation. Every small gap where heat could escape was taped and sealed.
Like a giant thermal sleeping bag, the new air-tight and insulated envelope helped limit heat loss and drastically boosted the cottage’s thermal and energy performance.
A new solid floor with underfloor heating was also installed – powered by a sustainable air source heat pump.

Lee wanted the cottage’s facade preserved just as her parents bought it, so only essential repairs were made. The green panelled front doors were colour and heritage matched, and replica sash and case windows sourced.
Original Welsh roof slates were stripped, cleaned and incorporated into the new roof, while old cast iron gutters were re-sealed and repainted. “The attention to detail and empathy with the building were very important to us,” says Lee.
A historic rose bush, planted at the entrance by previous owners, was carefully conserved by the builders throughout the repair works.

Inside, Coldwells Build fully refurbished the home, working to give each room its own distinct character, with original features helping create focal points.
Throughout the home, new timber wall panelling was matched to the original bead and butt profile, and the traditional timber staircase was sanded, restored and re-carpeted.
In a nice surprise, the joiners uncovered and reinstated a hidden pink granite fireplace lintel and hearth flagstones in the living room.
An arched timber alcove in the master bedroom offers a clue to the building’s former use. “What once would have been the sleeping quarters for the school master has been repurposed to form a cosy nook,” says Craig.
A window seat, made especially for Lee, capitalises on woodland views, while a custom-made understairs cupboard serves as a time capsule, with original wall panelling left inside. "I love opening it—it transports me back to when my parents lived here,” says Lee.
Upstairs, the smaller second level contains a cleverly designed, light-filled attic for reading and relaxation.

Carving through solid Aberdeenshire granite to build the new extension posed a challenge. The Coldwells Build team cut a structural opening into the home’s 150-year-old stonework, while stabilising a leaning gable wall, requiring precise propping and underpinning.
The rear, timber-clad extension adds just 24 square metres, but makes a significant difference, containing an open-plan kitchen and dining room and utility.
A large, glass sliding door floods light into the extension and frames views of the woodland landscape. Weighing 400kg, it had to be manually lifted by six of the Coldwells Build team, as the tight site prevented forklift use.
A new terrace which connects to the kitchen provides outdoor dining and entertainment space.
The cottage, Lee says, captures the best of old and new. “Outside looks almost unchanged and then you open the door and go into this incredible space full of light. We love it.”
Warm, comfortable and full of character, the cottage is now future-ready for the fourth generation of Lee’s family to enjoy. “We became grandparents for the first time this year,” shares Lee, “and we’re looking forward to many happy times with the family in the wee house in the woods.”

A trained communicator, Clare co-founded Coldwells Build with the aim of improving consumer experience within the construction process. Working previously as a television director and journalist, she understands more than most, about the power of detail, organisation and timing.
We’ve created 8 free-to-download guides packed with tips on budgeting, plot finding and self-building. Essential reading for anyone planning to build their home.

A self-builder's guide to finding the perfect plot, evaluating its suitability and understanding the legal considerations involved.
Download