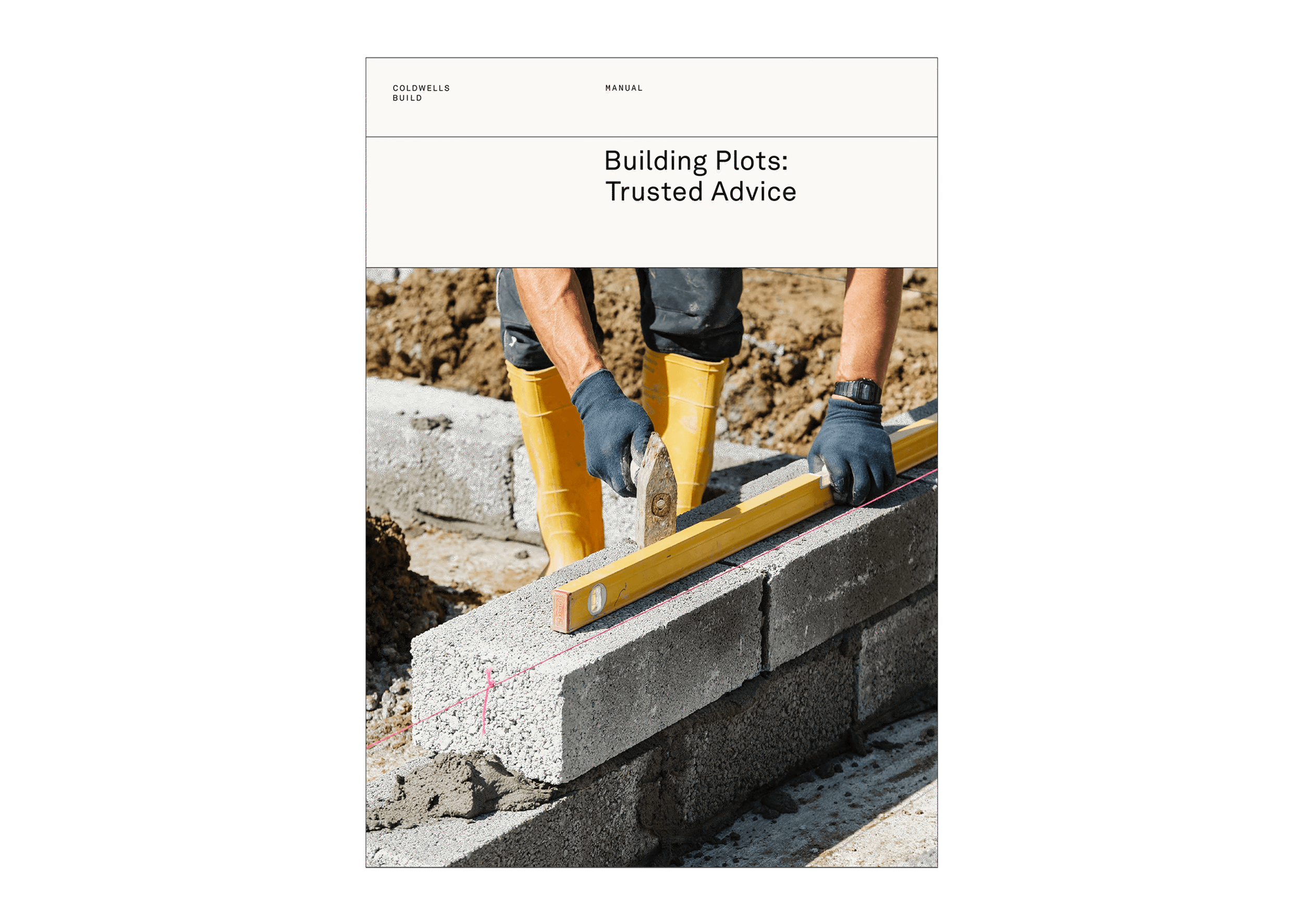
Building Plots: Trusted Advice
A self-builder's guide to finding the perfect plot, evaluating its suitability and understanding the legal considerations involved.
Download
Timber cladding is a versatile and natural material that complements both modern and traditional homes. To inspire you, here are five unique ways we've used timber cladding in our builds.
Timber cladding complements the surrounding woodland at our Harmony House project. The design thoughtfully incorporates varying board widths: narrow boards grace the home’s facade, while wider, angled louvres create a privacy screen. This clever arrangement allows the homeowners views into their garden, but also ensures seclusion from neighbouring properties.
The cladding is made from Abodo wood, a thermally-modified product made from New Zealand Radiata Pine. Renowned for its durability and aesthetic appeal, the timber will gradually weather to silver over time.



In our Cornival project, the vertical black timber cladding on the extension makes a bold statement, helping define the new space, while complementing the original granite cottage.
The cladding also serves to connect the cottage and an old byre, with dark window frames creating a visual link with the blackened timber.


At The Arbor House, external larch cladding continues inside the home, maintaining a cohesive and continuous material palette. The cladding is also mirrored in other parts of the build, including a colonnade and the front entrance.



A modern extension at The Old Schoolhouse features a combination of vertical and horizontal timber cladding, adding depth and character.
The pine used has been thermally modified through a natural, toxin-free process that heats the wood to 210°C. This alters the wood’s cell structure, removing moisture and resin to create a highly durable and stable material with reduced risk of shrinking, warping or decay.



In our Farragon project, timber cladding is combined with a mix of materials to create a covered front entrance. Here, the warmth of Accoya wood is paired with black zinc and traditional pink granite. Accoya is also used in the impressive 3.5-metre-high custom front door.



A trained communicator, Clare co-founded Coldwells Build with the aim of improving consumer experience within the construction process. Working previously as a television director and journalist, she understands more than most, about the power of detail, organisation and timing.
We’ve created 8 free-to-download guides packed with tips on budgeting, plot finding and self-building. Essential reading for anyone planning to build their home.

A self-builder's guide to finding the perfect plot, evaluating its suitability and understanding the legal considerations involved.
Download