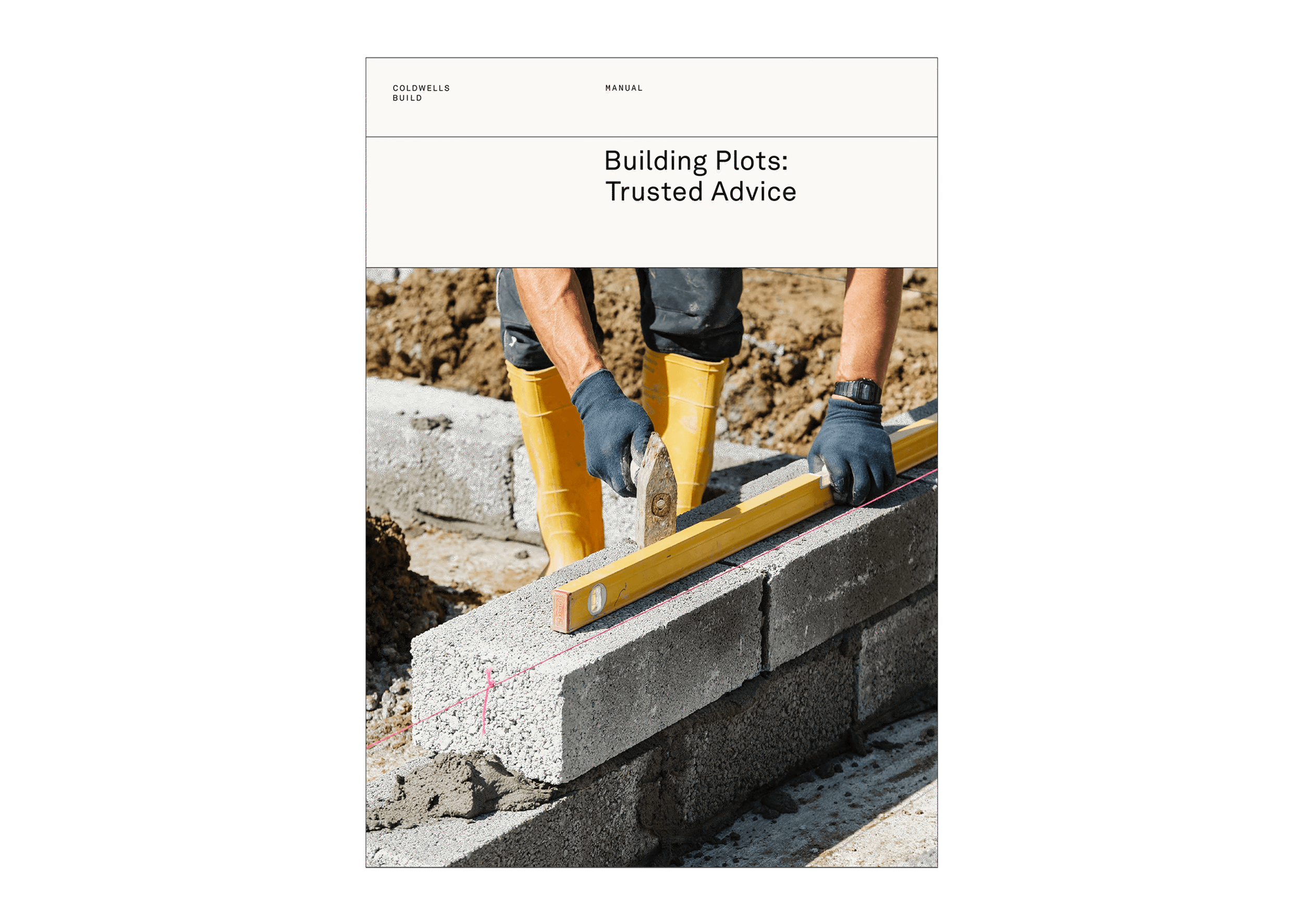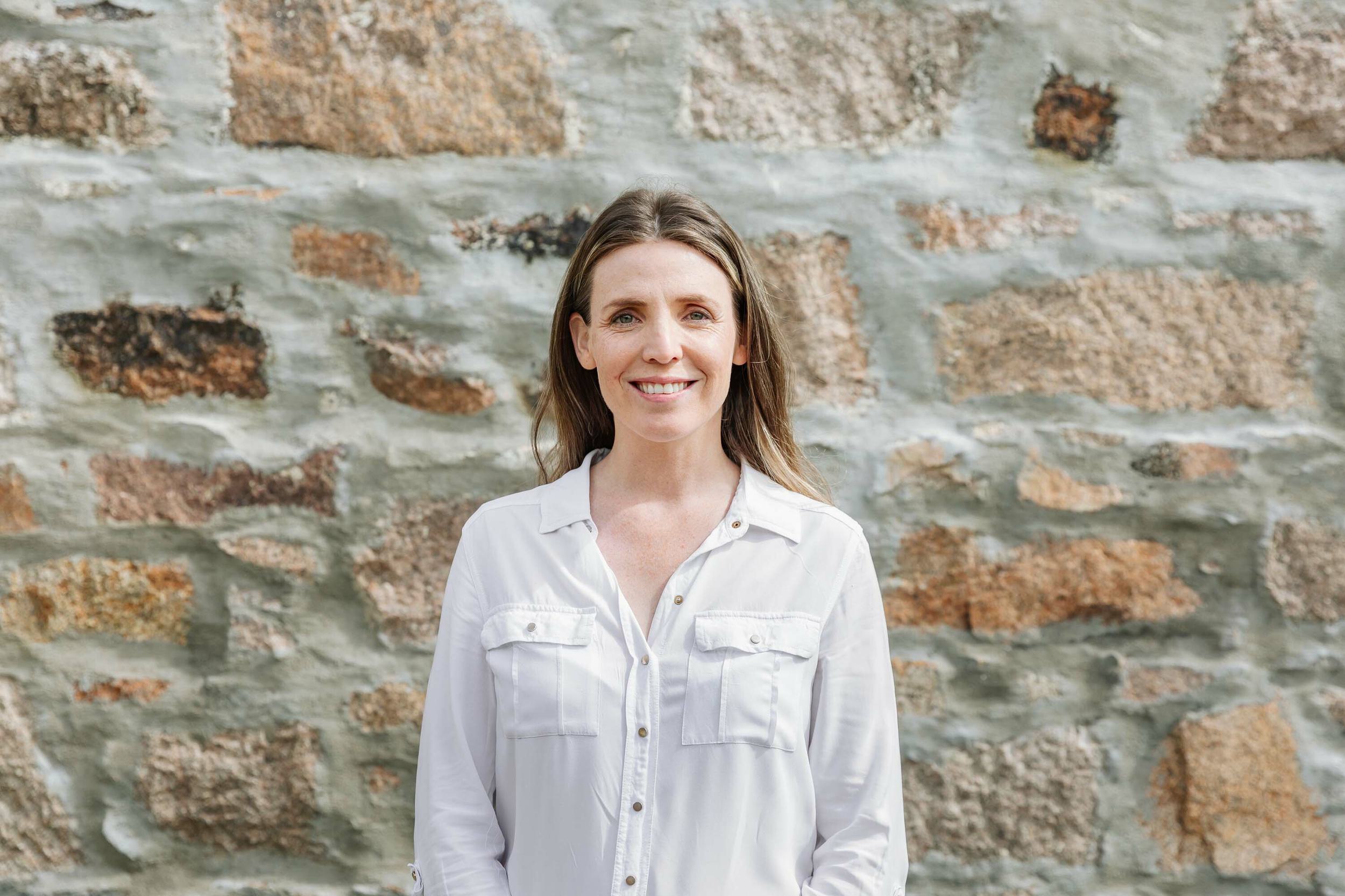
Building Plots: Trusted Advice
A self-builder's guide to finding the perfect plot, evaluating its suitability and understanding the legal considerations involved.
Download
If you’re new to Passivhaus, Rupert Daly, Passivhaus designer and associate director at John Gilbert Architects, provides insight into this low energy building standard.
Over the last 12 months, the rising cost of living has made energy efficiency a top priority for our new build clients. This often leads to conversations about Passivhaus - considered the world’s leading building standard for energy efficient homes.
A house that is certified to the Passivhaus Standard will keep you comfortable all year round with hardly any heating bills to pay. To build one takes commitment, as well as a full understanding of the process that lies ahead.
To help you learn more, we spoke to Rupert Daly, an Associate Director at John Gilbert Architects. Rupert has been a Passivhaus Designer for a decade and a Chartered Architect for 16 years. In this article, he helps explain the 8 things you should know before building a Passivhaus home.
Passivhaus concentrates on reducing the amount of energy required to operate a home. It takes a ‘fabric first’ approach to energy efficiency, meaning the home's materials and components (the building fabric) do all the hard work without needing to rely on expensive bolt-on eco technologies. Passivhaus homes must incorporate five main principles:
This reduces heat loss and makes it possible to warm a home with minimal heating. It also keeps the house cool in summer, which translates to big energy savings.
Windows can be a weak link in a home, either through heat loss or solar gain. Therefore, energy-efficient windows are vital to achieving the Passivhaus standard.
Passivhaus focuses on creating an airtight, draught-free home. Precautions are taken to tape and seal all gaps around doors and windows, electrical outlets, pipes and lights. Essentially, anywhere an air leak could occur, Passivhaus makes the extra effort to plug it. This limits heat escape, cuts down on energy demand and promises superior comfort levels for occupants, with no draughts, condensation, or cold spots.
A Passivhaus uses a Mechanical Ventilation with Heat Recovery system (MVHR), which acts like the home’s lungs, simultaneously extracting stale air and delivering fresh, filtered and temperature-managed air 24/7. The best thing about an MVHR system is that its filters remove dust, pollen and pollutants from the incoming air, reducing triggers for hay fever, asthma and eczema, and enhancing the overall health of occupants.
A thermal bridge is a weak spot in a building envelope, often resulting from gaps, too little insulation being used, or the insulation being penetrated by a material with higher thermal conductivity (i.e. wood). A bridge then forms between the inside of your home and the outside world, causing heat to escape and energy to be wasted. It’s like having a cosy blanket with a small hole – even if the rest of the blanket is warm, that little opening lets warmth sneak out. In a Passivhaus, any edges, corners, connections and penetrations are carefully planned to avoid thermal bridges.
These 5 principles are integral to the design process and if applied using the Passivhaus methodology, will result in an extremely energy efficient building which is comfortable throughout the year. The comfort element is often overlooked in the drive for energy efficiency in other building standards, but it’s an intrinsic part of Passivhaus. This becomes increasingly important with the onset of climate change, not only in winter, but also in the summer months to avoid overheating.
Rupert DalyConsider the site and the surrounding landscape when building your Passivhaus home. The building is designed to be warmed by the sun, so it should be optimally oriented to make the most of the available natural light and solar heat gains.
Also think about features such as mature trees, hills, neighbouring buildings and anything that will cast a shadow or prevent the sun from reaching your building. Although, these obstacles can be overcome in the design phase.
"Passivhaus can be utilised anywhere in the world. The approach will differ depending on where you are as well as the site specific features. For example, If you live in a colder part of Scotland, such as Braemar, you will need more insulation to meet the same heating demand as the same house located in the South of Scotland where it's warmer", says Rupert.
To achieve the Passivhaus standard, your home needs to be designed correctly from the outset. At the heart of the standard is the Passivhaus Planning Package (PHPP) software. It’s a necessary part of Passivhaus design which enables a Passivhaus designer to accurately plan, optimise and calculate how much energy is needed to keep your house comfortable before it’s built.
"PHPP is essentially a series of detailed spreadsheets into which the designer can input all the relevant performance data in accordance with the Passivhaus methodology", says Rupert.
"It's a powerful yet accessible tool which can help inform approach to design. We often use it to carry out ‘what if’ scenarios to complement the iterative nature of design development."
The software uses site-specific data and takes account of the building’s orientation. It even factors in shading from trees on the site to provide a detailed analysis of how the building will perform year-round. The fact that analysis begins at the design stage means changes can be made to ensure your home performs optimally before construction starts.
What good is a standard that doesn’t live up to its promises?
"Passivhaus is one of the few sustainable building standards that does what it sets out to do - radical energy efficiency and comfort with excellent levels of indoor air quality", says Rupert.
To qualify as a Passivhaus home, a building must undergo a strict compliance process with an independent third party, the certifier.
The certifier provides impartial verification that all Passivhaus criteria have been satisfied. They check the design drawings and calculations in the PHPP software, they check what’s built on site and ensure it matches the design accurately.
When the certifier is satisfied that everything is in place, you will receive a Passivhaus certificate and plaque, which can be fixed to your home.
These steps add up to a robust quality assurance process, much more rigorous than the typical building regulation inspections.
"Consider utilising the quality assurance that comes with the certification process whenever possible. You will end up with a far better building as a result", says Rupert. "Don’t accept designs which simply aspire to use ‘Passivhaus principles’ without validation."
Achieving Passivhaus certification demonstrates your project team has really understood Passivhaus principles and that your home will perform as expected.
Having someone on your team with previous Passivhaus experience is sensible. Where possible, the architect should be a certified Passivhaus Designer, who’s been trained and passed a comprehensive exam.
"A certified designer will be an integral part of the project design and help to inform the approach towards full Passivhaus certification for the home", says Rupert. "They will use the Passivhaus Planning Package to model and calculate how your entire house will work before it’s built, plus collate the relevant design evidence for submission to the Passivhaus certifier."
Your Passivhaus design must be translated into precise construction, which means you’ll need a contractor who’s committed to building to the Passivhaus standard. Certified Passivhaus contractors, like Coldwells Build, demonstrate their knowledge of Passivhaus construction by passing an exam. After five years, contractors must provide evidence they’ve maintained and advanced their existing knowledge by documenting their work on a Passivhaus project.
Getting the right people on your team is key, as Passivhaus projects require collaboration and plenty of joined-up thinking.


Passivhaus homes come in all shapes and sizes and can accommodate any budget. But as physics tells us, the bigger a surface area, the more heat will be lost. So if your design is long and low, has numerous projections and recesses, or extensive glazing, it will be harder to achieve Passivhaus certification. The walls may need to be thicker, the doors and windows higher spec - and that all comes at a price.
On the other hand, a compact form is more energy efficient and cost effective.
"When designing a Passivhaus home, remember ‘compact heat loss form factor", says Rupert. "This is the relationship between the heat loss area and the usable internal floor area. The less heat loss area there is, the less insulation is needed to achieve the same energy efficiency."
"If a client is looking for a grand design, it’s still likely to be possible. The challenge invariably will be budget and time. The more complex the design, the more challenging it may be to build. Early engagement can help inform a cost effective strategy."
The fact Passivhaus can be verified and benchmarked against a set of criteria can’t be overstated.
"The Passivhaus methodology helps to inform approach and enables decision making with a scientific basis, rather than broad concepts", says Rupert.
This is important, as the construction industry is full of greenwash. Terms like 'eco-homes' and 'green homes' are overused and ultimately meaningless unless a building is independently tested against a rigorous standard. Without it, there’s no evidence that claims of quality and performance are true.
"There are many projects out there that claim to be ‘designed using Passivhaus principles’. Which principles? Without the Passivhaus Planning Package and the quality assurance that comes with the process, projects which cherry pick Passivhaus principles without doing the modelling are open to a wide variation in actual performance outcomes."
Most people only build a home once in their lifetime. If you’ve decided to take the plunge and build an energy efficient home, then aim for Passivhaus - the best building standard available. This will help to futureproof the performance of your house and protect you against increasing energy costs.

A trained communicator, Clare co-founded Coldwells Build with the aim of improving consumer experience within the construction process. Working previously as a television director and journalist, she understands more than most, about the power of detail, organisation and timing.
by signing up you agree to our Privacy Policy.

Thanks for signing up. You’ll receive an email once a month packed with building tips, advice and updates on Coldwells Build projects.
We’ve created 8 free-to-download guides packed with tips on budgeting, plot finding and self-building. Essential reading for anyone planning to build their home.

A self-builder's guide to finding the perfect plot, evaluating its suitability and understanding the legal considerations involved.
Download