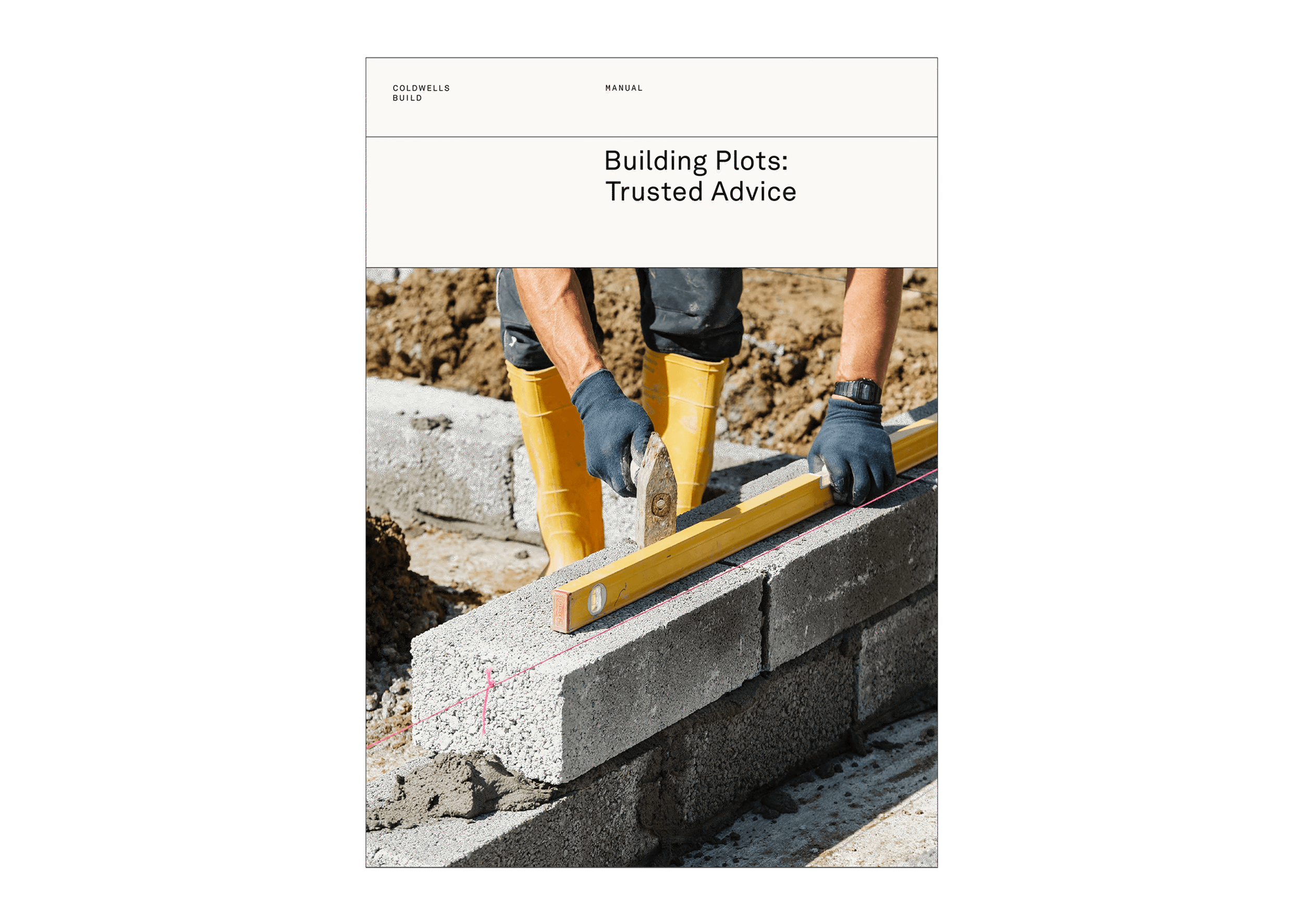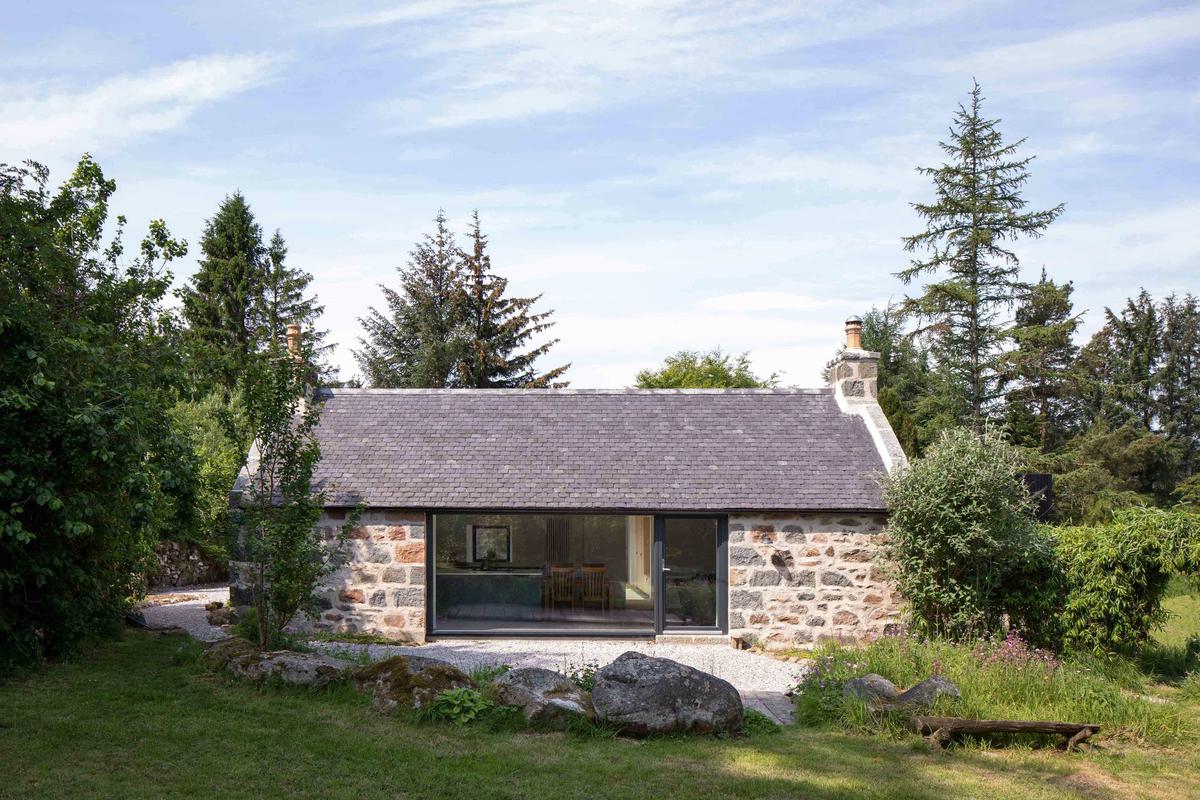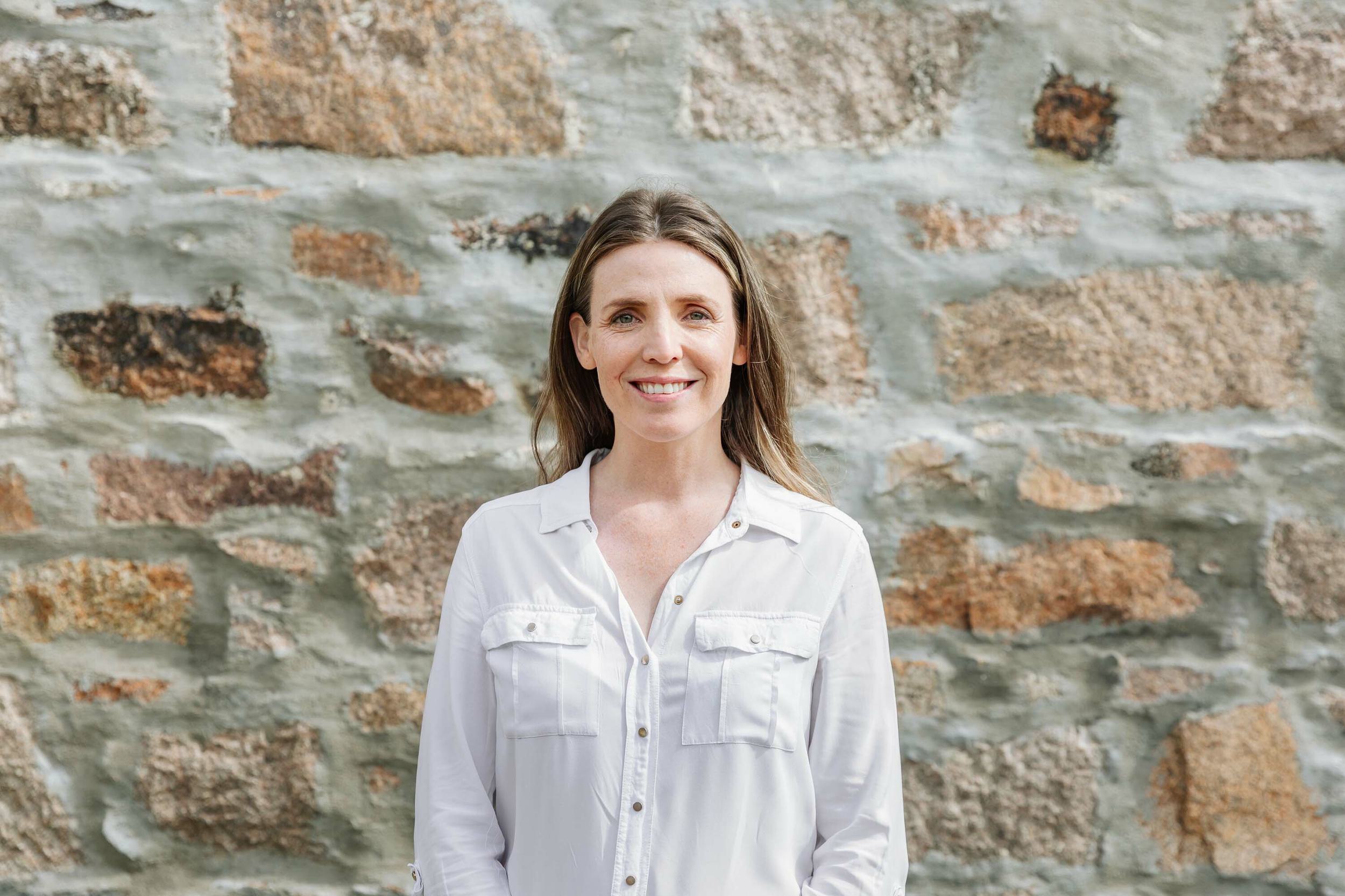
Building Plots: Trusted Advice
A self-builder's guide to finding the perfect plot, evaluating its suitability and understanding the legal considerations involved.
Download
The Coldwells Build team are honoured to be named national winners for our ‘Cornival’ project at the 2021 Federation of Master Builder awards.
The Coldwells Build team are honoured to be named national winners for our ‘Cornival’ project at the 2021 Federation of Master Builder awards.
The renovation and extension of the Aberdeenshire cottage won the prestigious ‘Medium Renovation Project’ category - beating 12 finalists from around the UK.
The awards recognise building excellence, quality craftsmanship and exceptional customer service and are run by the Federation of Master Builders, the largest trade association in the UK construction industry.
Caroline Grumble, Chief Executive of the Chartered Institute of Building, and National Judge said, “This project had the edge because of the good use of the glass and timber, the old and the new, coming together so sympathetically for the environment in which it was delivered.”
Lee Jones, Editor of Professional Builder, and also a National Judge, said, “It impressed me how hard Coldwells Build had worked with the client to keep the project to budget…while producing a really impressive finish. It’s a beautiful looking home.”
Coldwells Build Director, Ross Booth, shared his favourite parts of the build.
We first encountered Cornival as a neglected shamble of croft buildings, packed with the kind of potential you don’t get with modern properties. Tucked between pine forest and fields, the traditional Aberdeenshire cottage and neighbouring byre were built in 1869. They were clumsily connected by a slate-clad extension, which had been added in the 1970s.
Cornival was cramped, dark and rundown, having stood empty for years. However, it didn’t deter the ambitious new homeowners, who fell in love with the site and surrounding woodland on their first visit. When we first met the homeowners, they were temporarily living in a converted garage on site with their toddler and had a baby on the way. Our challenge was to strip and refurbish the cottage and byre and create additional space with a modern, bold extension of timber and glass.
Designed by Brown & Brown Architects, their brief demanded a holistic blend of the cottage, byre and new extension to transform them into a bright and open contemporary home.
The 150-year-old property suffered from a lack of light and living space, but clever design and construction conquered these issues. Openings were carved in Cornival’s granite walls to introduce expansive glazing, which illuminates the home and capitalises on spectacular views.
Birch cabinetry runs the length of the entrance hallway. Custom-made by our joiners, the built-in units maximise space, providing vital storage, with a bench to sit and remove boots after a forest walk.
Along the hallway, a pocket door conceals a bathroom. This space had no external walls or windows. To flood in light, a 250kg frameless skylight was positioned above the walk-in shower and bath. Charred larch makes a unique bathroom feature wall. Burnt using a traditional Japanese technique called ‘Shou Sugi Ban’, it enhances the timber’s beauty.
Both floors of the original cottage were stripped out to create one practical and spacious open-plan kitchen and living area. The byre was transformed into two large bedrooms, whilst a new extension made space for a generous living room and master suite. The extension was clad in black Siberian larch to complement the surrounding forest and distinguish it from Cornival’s traditional granite exterior.
The extent of Cornival’s challenges presented itself when stripping out the 150-year-old byre. The space was to be converted into bedrooms, yet it was in a terrible state. The wall heads were off level, wall plates were rotten, the ceiling ties needed replacing and some rafters had woodworm.
It was a budget blow for our clients who needed a cost-effective way to repair the byre roof, without compromising its integrity. Our solution involved thoroughly inspecting more than 30 rafters. The healthy ones were salvaged, treated for woodworm and repurposed to build a new roof. This made savings for our clients, who had a strict budget.
Overall, the biggest challenge was time. With the imminent arrival of our client’s baby, we made a commitment to have the works completed by Christmas. Our team, including our subcontractors, pulled together to deliver on our promise and the family celebrated a comfortable first Christmas in their new home.
This project was a huge team effort and thanks goes to our supremely talented employees, subcontractors, architect partners and wonderful clients who poured their heart and soul into it. This is one of the first major awards we have won, and as a small family business, it certainly means a lot to us. We are thrilled and honoured to have been recognised by the Federation of Master Builders and we are grateful to the award sponsors for making it happen.



If you’re in the process of planning your house extension and could benefit from professional advice about budget, logistics, timing or any other elements of renovations or new custom builds, then please get in touch schedule a complimentary planning session.

A trained communicator, Clare co-founded Coldwells Build with the aim of improving consumer experience within the construction process. Working previously as a television director and journalist, she understands more than most, about the power of detail, organisation and timing.
by signing up you agree to our Privacy Policy.

Thanks for signing up. You’ll receive an email once a month packed with building tips, advice and updates on Coldwells Build projects.
We’ve created 8 free-to-download guides packed with tips on budgeting, plot finding and self-building. Essential reading for anyone planning to build their home.

A self-builder's guide to finding the perfect plot, evaluating its suitability and understanding the legal considerations involved.
Download