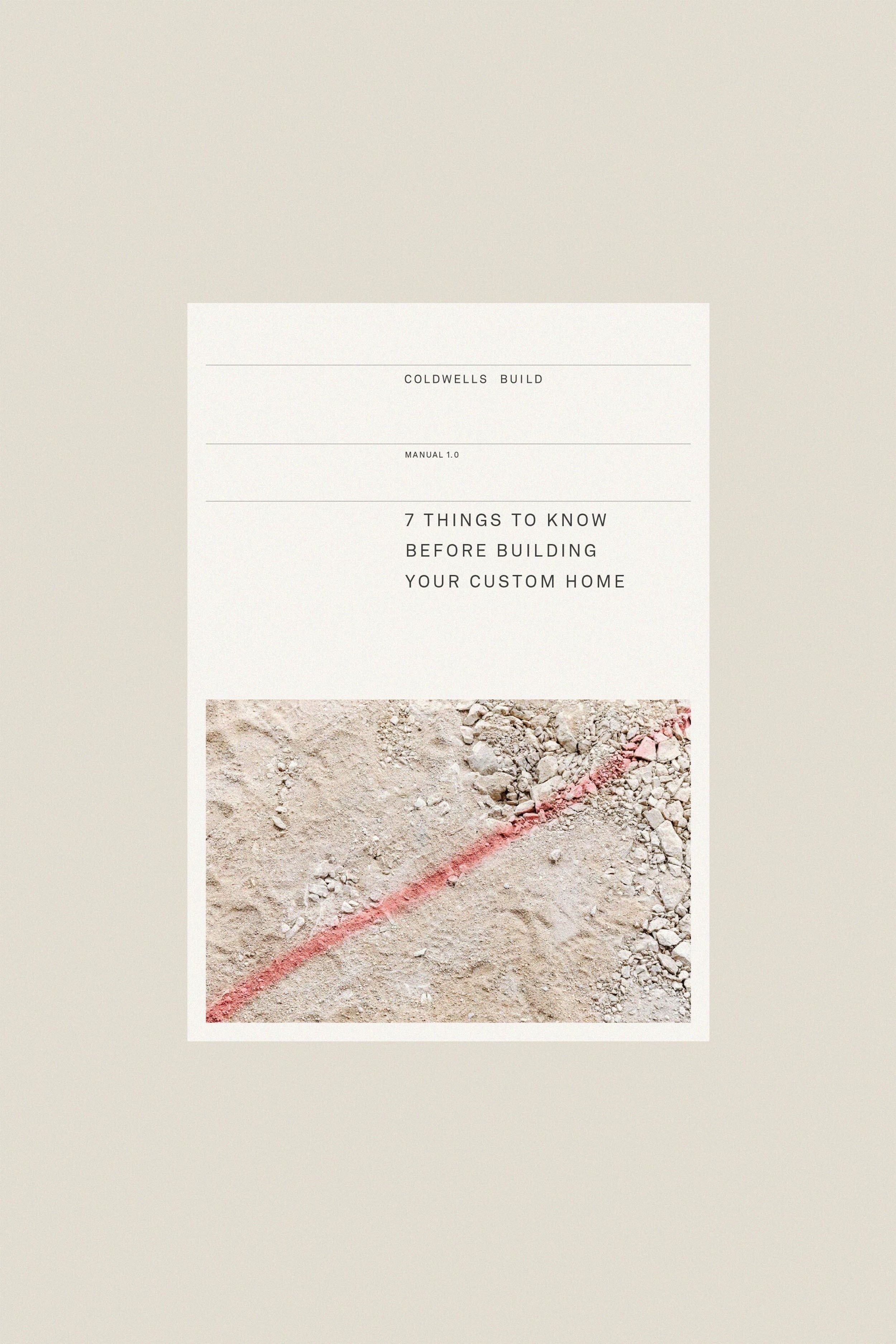The Problem With Cost Per Square Metre Rates
If you’re planning to build a home, you’ve undoubtedly heard people talk about a cost per square metre (£/m²) rate, with m² being the total internal floor area of a home.
It’s a common, back-of-the envelope way to work out a ballpark build price. However, it should be approached with extreme caution.
The method oversimplifies the complexities involved in building a home and fails to account for the numerous variables that impact the final cost.

Why do people use square metre rates?
Many people start their building projects by looking at square metre rates, whether they’re industry professionals or self-builders.
That's because a project needs to begin somewhere, and it seems simple enough to understand that if a square metre rate is £2,500 and your budget is £500,000, then you should get a 200m² home for that.
This not only helps with the design, but also facilitates discussions with professionals about fees and project ideas.
Important factors square metre pricing overlooks
The cost of building a new home depends on many important factors and square metre pricing often overlooks these:
Location
The location of your build will impact the overall project cost. Building on a remote Scottish island may require additional expenses for contractor accommodation and transporting materials by ferry. Building in a city can also drive up costs due to higher demand for labour.
Ground Conditions
An extremely boggy or rocky building site will bump up costs. Boggy land could lead to drainage issues and may require deeper excavation and filling with imported hardcore. Larger rocks will need breaking up and any surplus removed from site.
Sloped Sites
A sloped site increases costs due to the extra digging, filling and levelling needed to ensure the foundation can be built on stable, even ground.
Site Access
A site that needs a lengthy access road can significantly increase costs. A level access road over a short distance will be more budget-friendly.
Connection to Services
If your chosen site isn’t already hooked up to water, electricity and telecoms/broadband, it will cost extra to extend existing connections or install new ones.
Material Quality
A Passivhaus home that uses premium materials and components will cost more than a home built to national building regulations.
External Works
External works such as garages, driveways, paths, landscaping or fencing will push up the cost per square metre price.
Demolition, Asbestos and Contaminated Land
If you’ve bought an existing building, will it need to be demolished before your new home can be built? If so, this will need to be factored into the cost, along with skip hire and removing waste from site. If asbestos is present, a specialist contractor will be required to remove this safely. Similarly, if you're building on land previously used for agriculture or industry, there may be contaminated soil, which needs to be removed and disposed of.
Specification
The quality of materials you finish your home with (the specification) will have a big impact on price. When booking a hotel, we generally understand how the star rating correlates to the cost. It’s the same when you’re building a home.
A standard-spec finish (3*) with off-the-shelf laminate flooring, basic MDF skirting boards and window sills, and standard lighting fixtures are budget friendly.
High-spec luxurious finishes (5*), such as solid wooden flooring, natural stone tiles, intricate, architectural features and custom-built cabinetry will add a unique look to your home, but also increase cost.
An example of how a square metre rate can differ
The cost to build "House A" could be £3,200/m² in one location and £2,700/m² elsewhere. Without digging deeper, we have no idea what these figures actually represent.
This highlights the misleading nature of square metre pricing—it tells you nothing about the location, the ground conditions, service connections, the quality of finishes, or any unforeseen issues that occurred during construction.
Unless you understand exactly what the square metre rate includes, it can be a deceptive source of cost information.


Who is providing the square metre rate?
The source of the square metre rate can also create some problems. So, you need to ask some questions to determine the reliability of it.
If it’s from your architect
How have they established that square metre rate? If it’s from their past projects, do they know what the final project cost was (not just the initial quoted price or contract sum). How up to date is the information?
If it’s from your contractor
See above regarding what it includes. Is their square metre rate averaged over their range of projects? Or, can they show you a similar project to yours and advise the square metre rate based on current prices?
If it’s a quantity surveyor
Some QS guides available online are really representative of volume builder projects and if you plan to do a bespoke build, they won’t be relevant for you.
If it’s your own research
Again, you need to clarify what the square metre rate includes. Consult professionals who have experience with similar projects to help determine this. Ideally, establish a square metre rate for the home itself, then separate out parts of your budget to cover landscaping, garages, fencing or driveways.
Final Word
When budgeting for a house build, it's essential to be as realistic as possible while acknowledging that complete accuracy is limited at the early stages.
It can be frustrating to move forward with only rough estimates and uncertainty about what your budget will truly cover. However, iteration, testing and refining your design are vital parts of the process.
If you're starting with square metre rates, take the time to understand what that truly includes and consult professionals to enhance the accuracy of your estimates.
How To Calculate Your Budget
Download our free manual to help calculate the true cost of building a custom home.
Download Here
