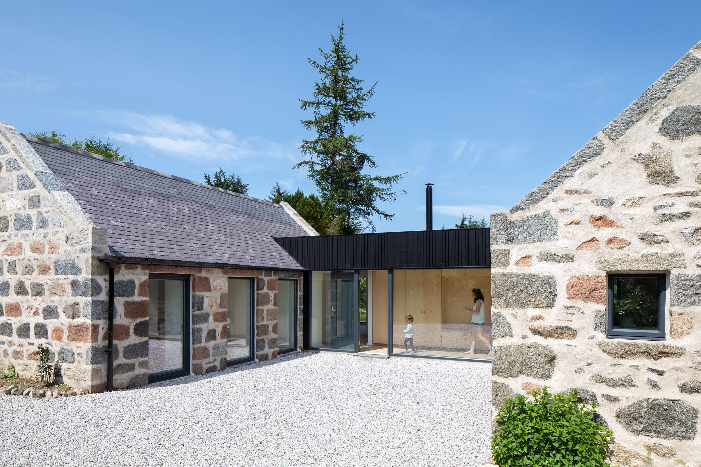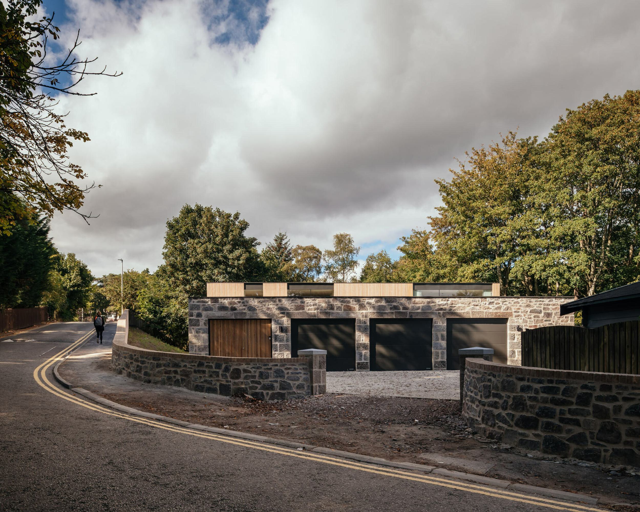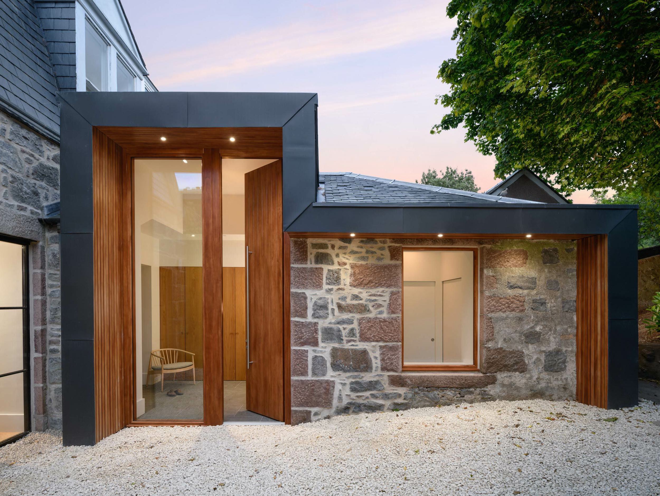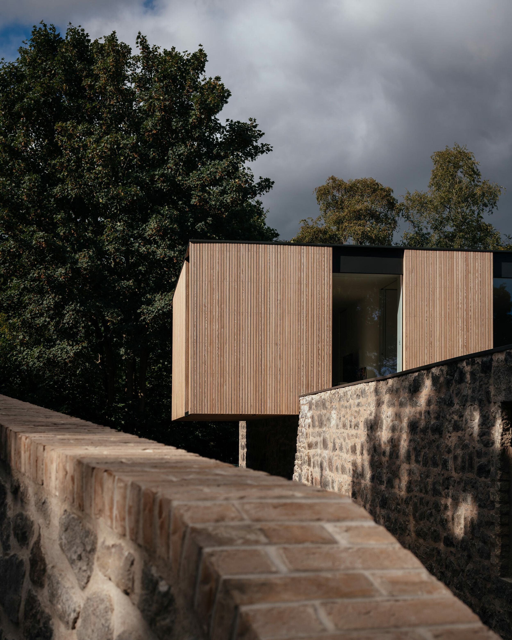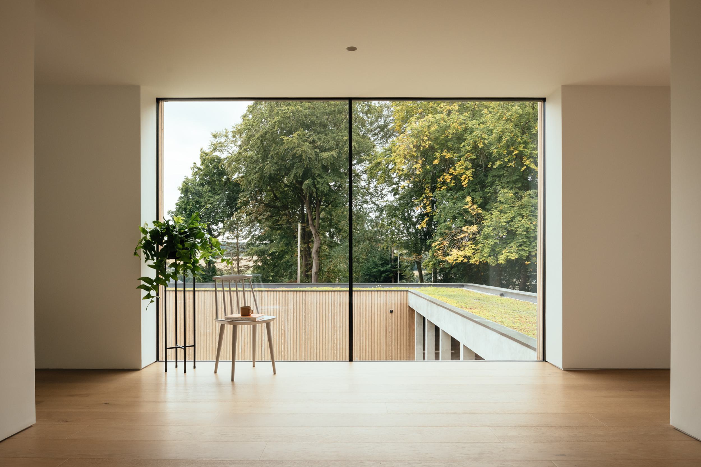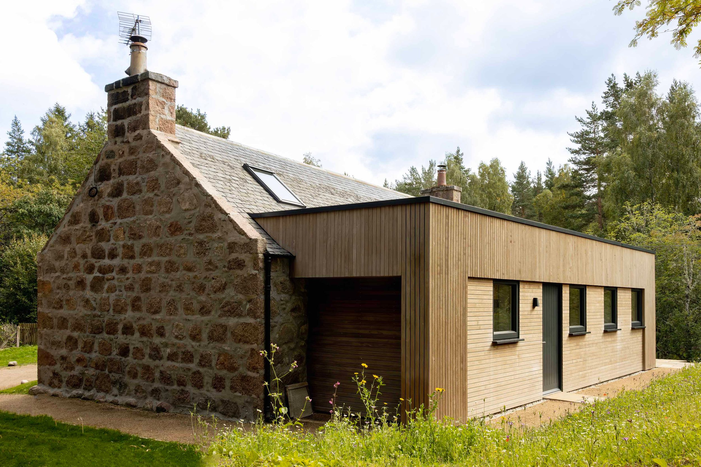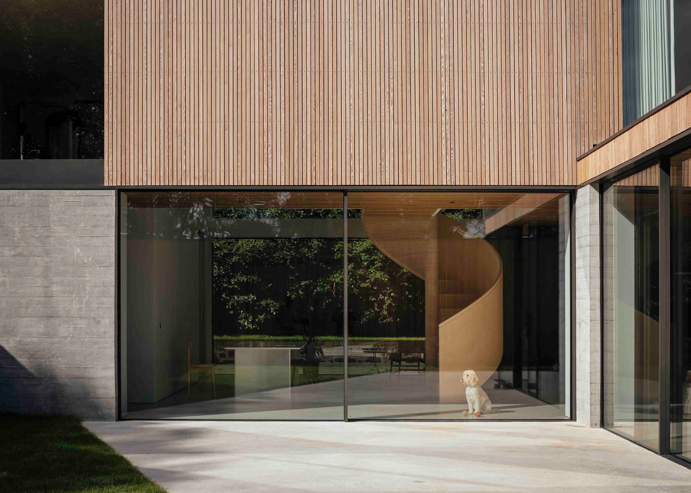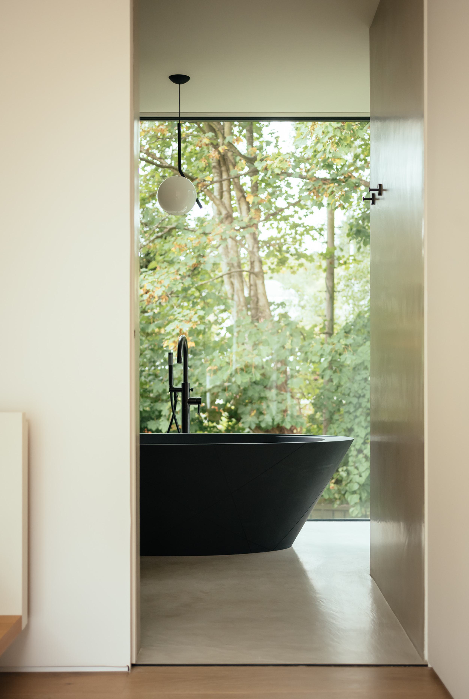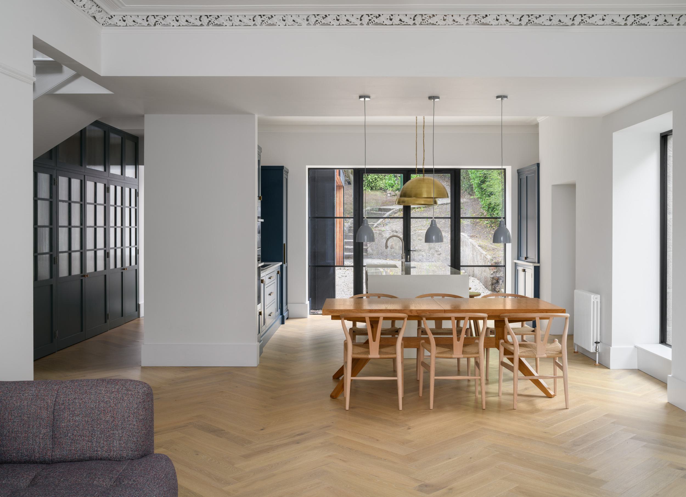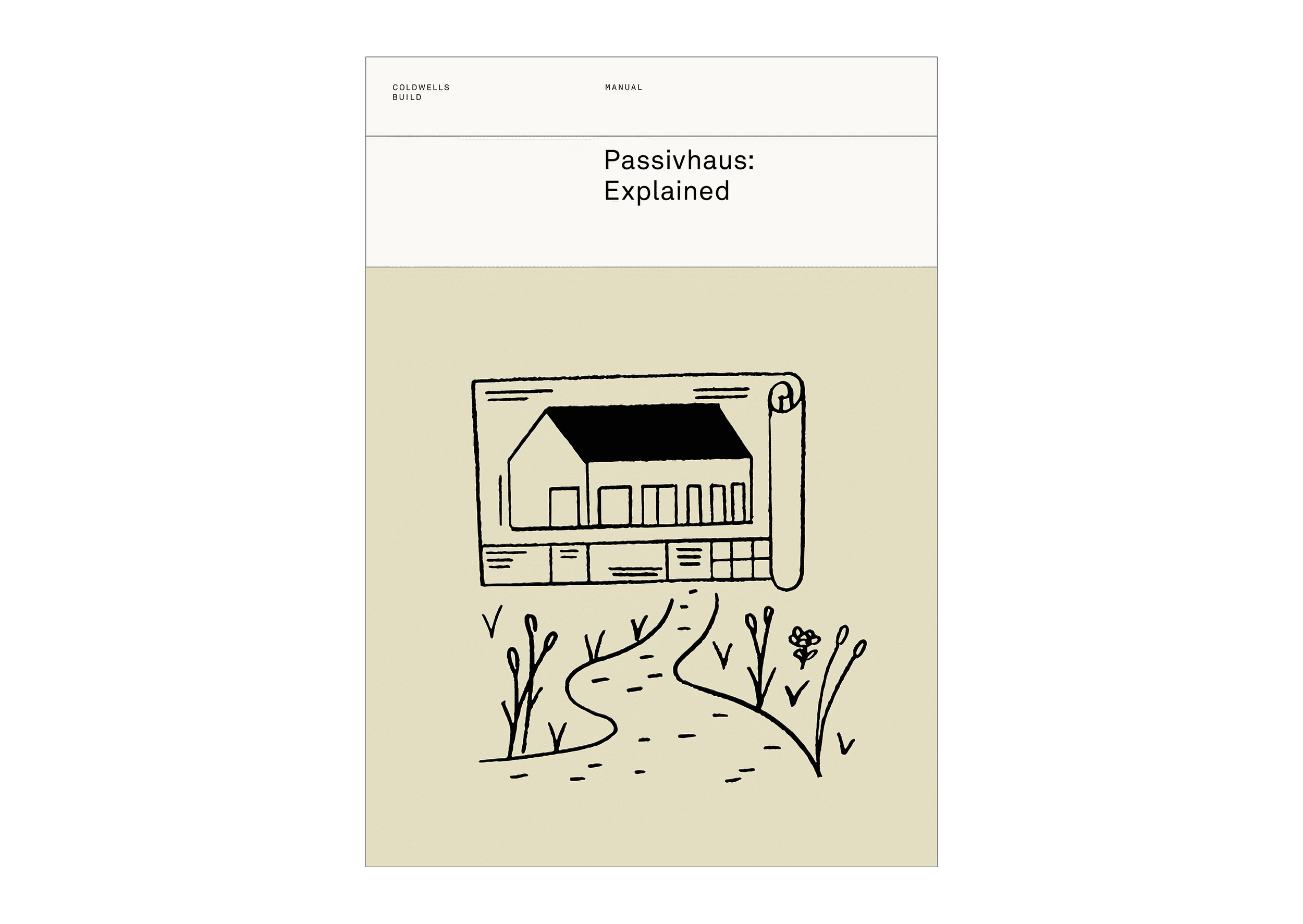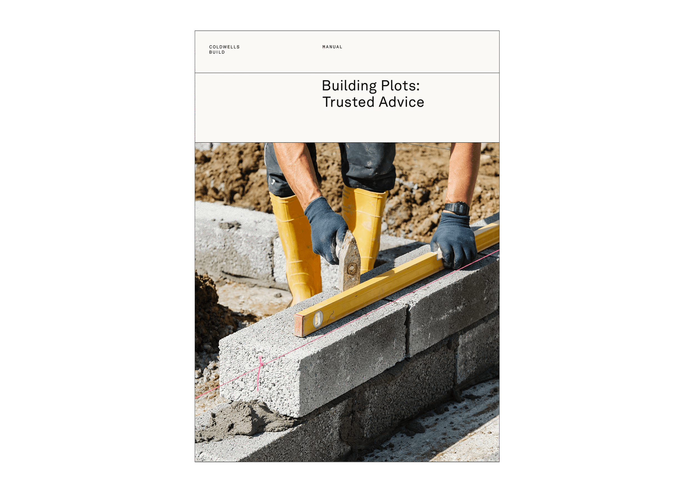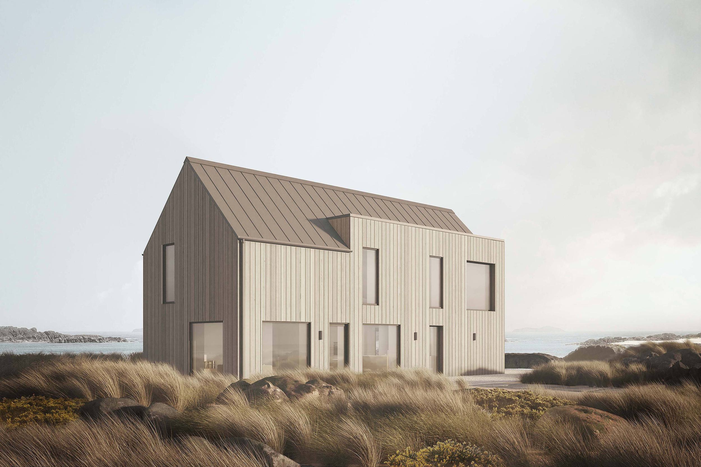
Dedicated to Building Better Homes
We believe all new homes should guarantee low heating bills, minimal maintenance, reduced carbon emissions and healthy, comfortable living. That’s why we’ve simplified the path to Passivhaus ownership, by taking the complexity out of the design and build process.
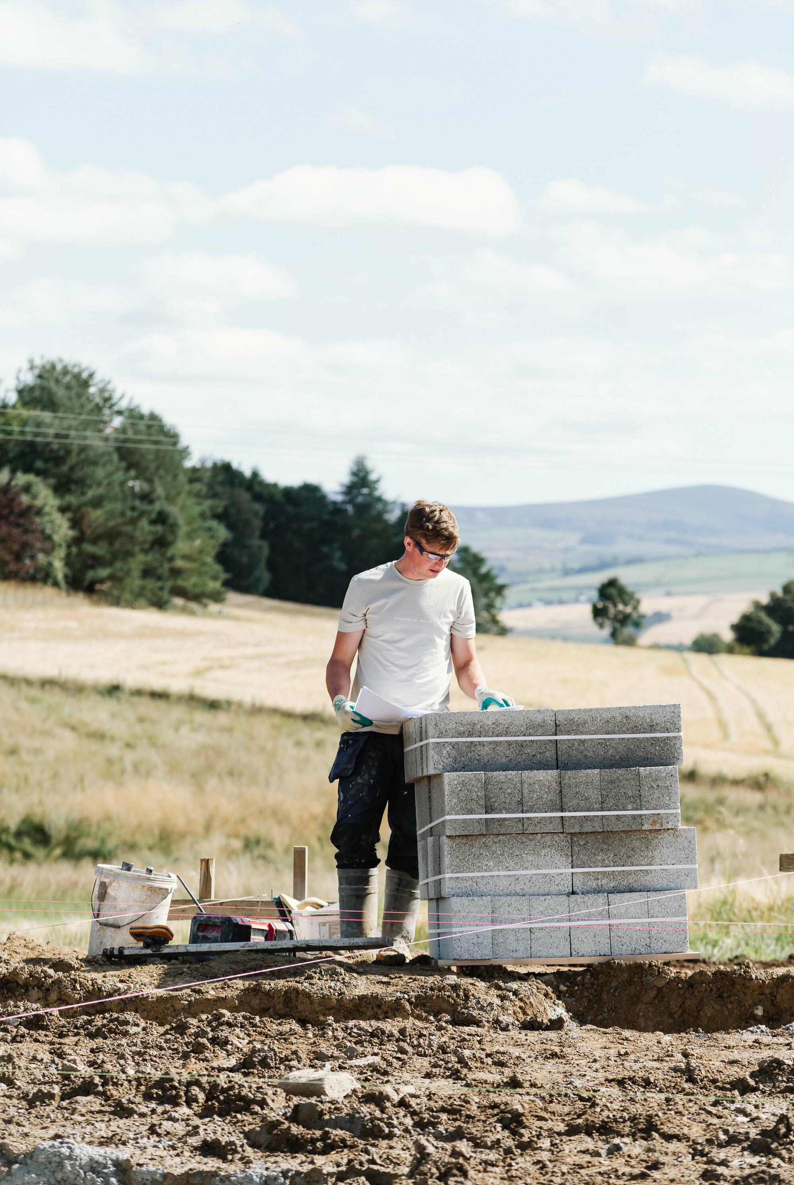
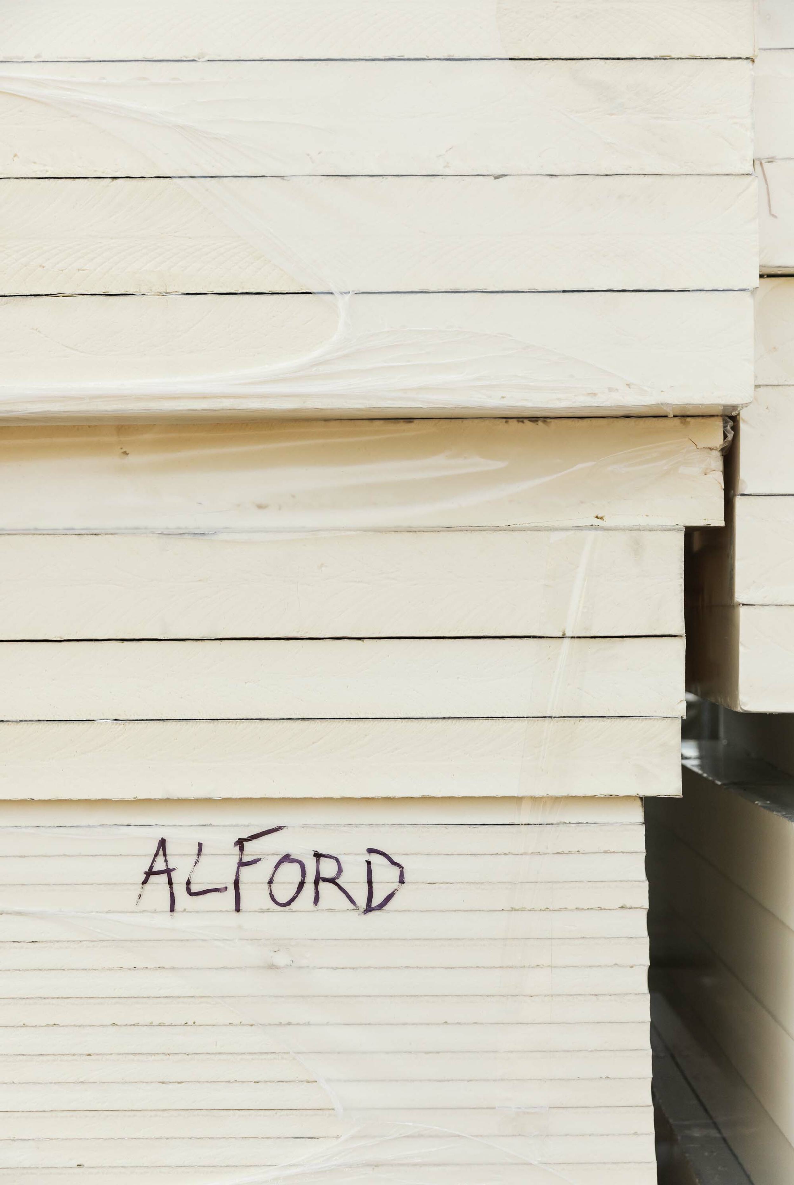
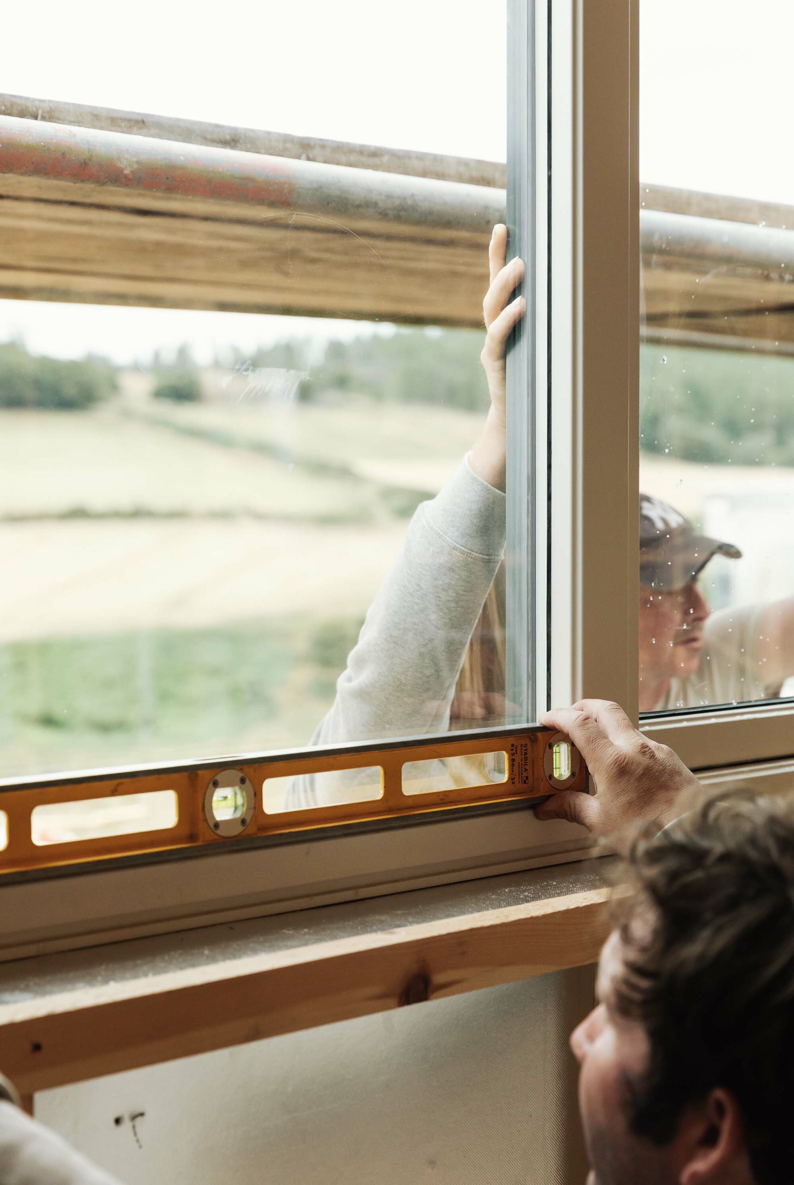
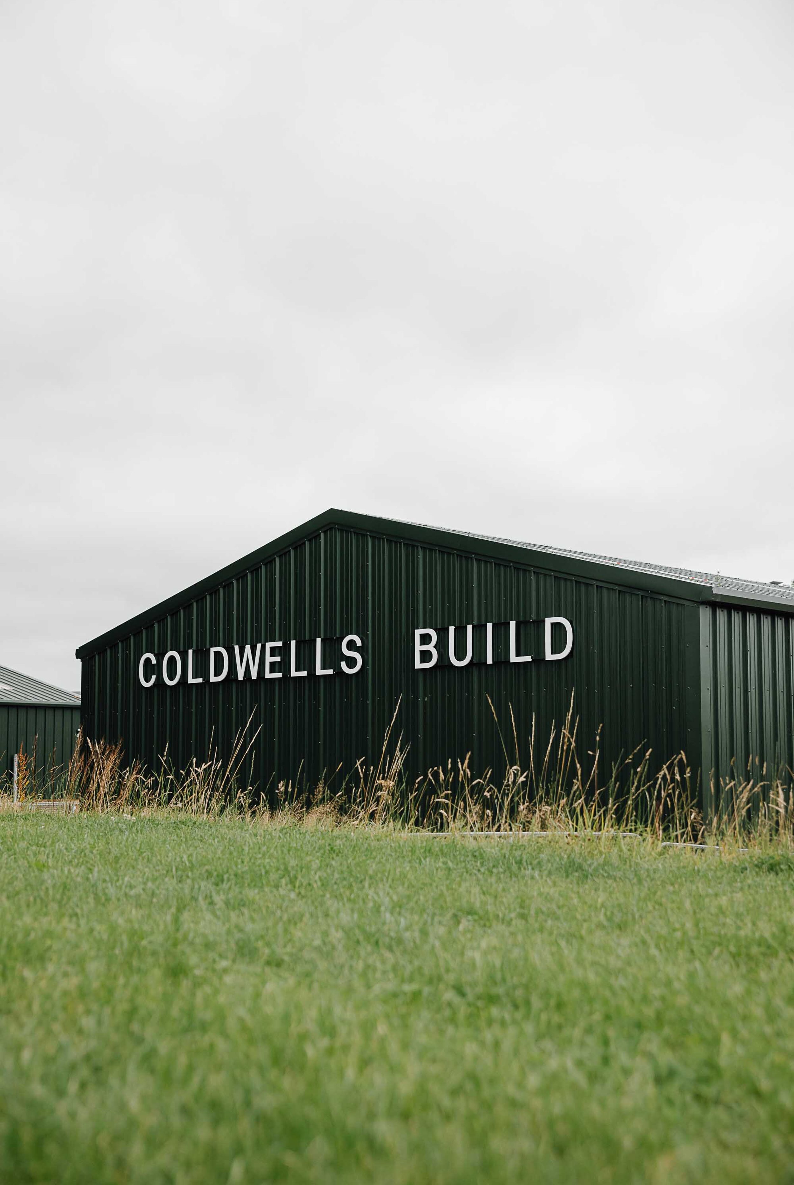
How We Work
We’re a family-run business with recognised industry credentials and decades of residential-building experience. As one of the only contractors in the UK with a fully trained Passivhaus workforce, we’re committed to making sustainable, design-driven homes as accessible as possible.
What We Stand For
Founders Clare and Ross Booth share how their compact Aberdeenshire team are united in their mission to build outstanding, innovative homes with a positive environmental legacy.
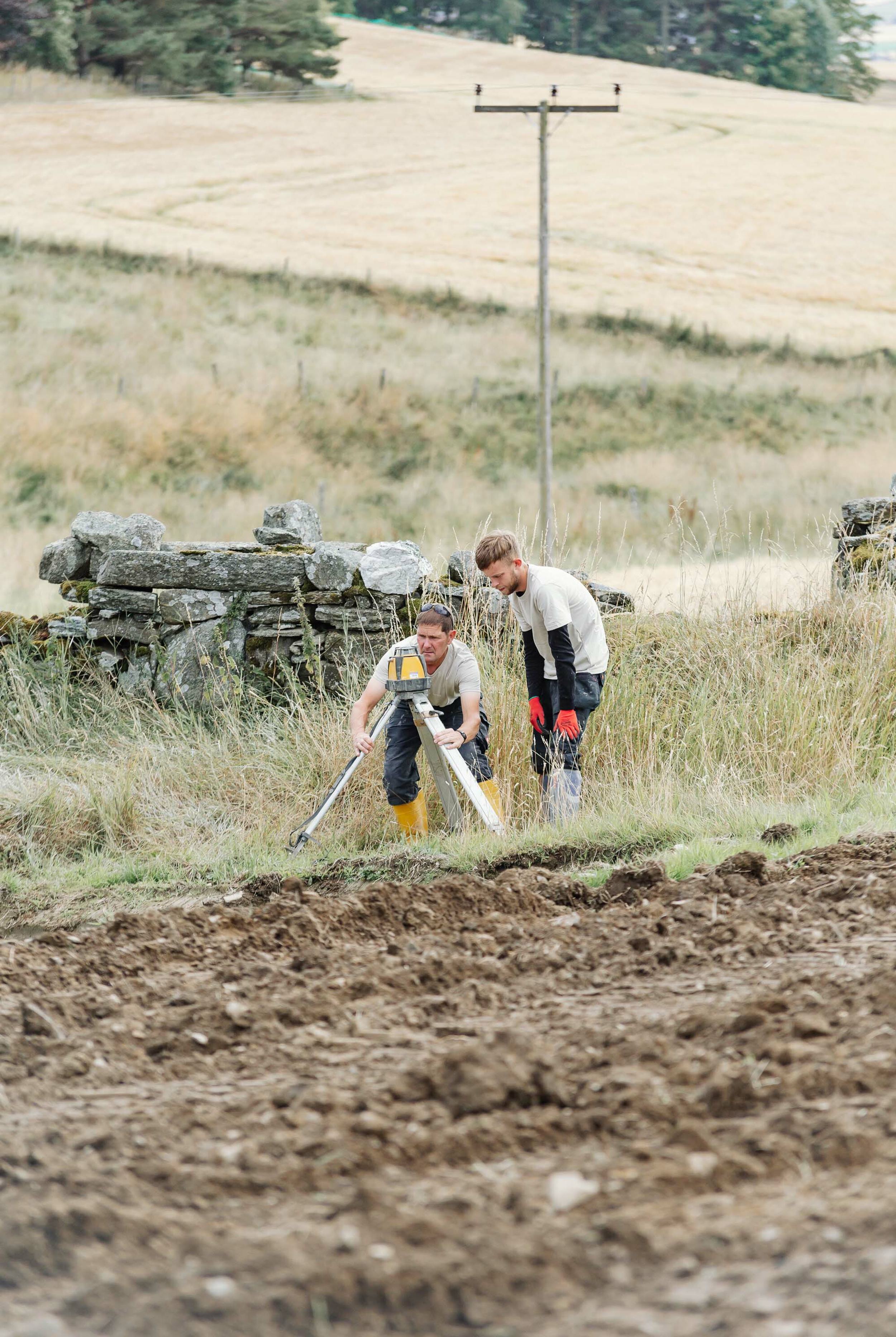
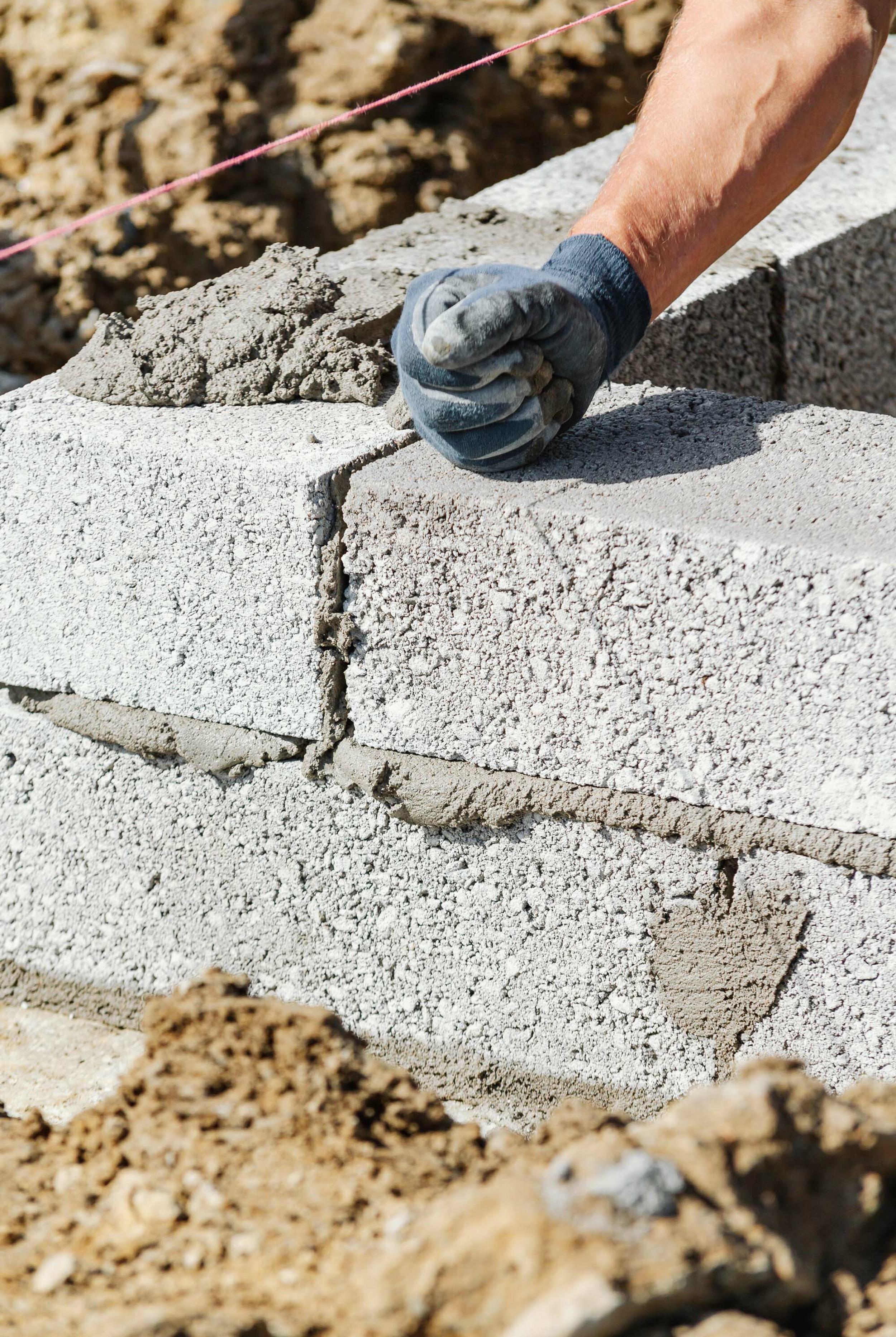
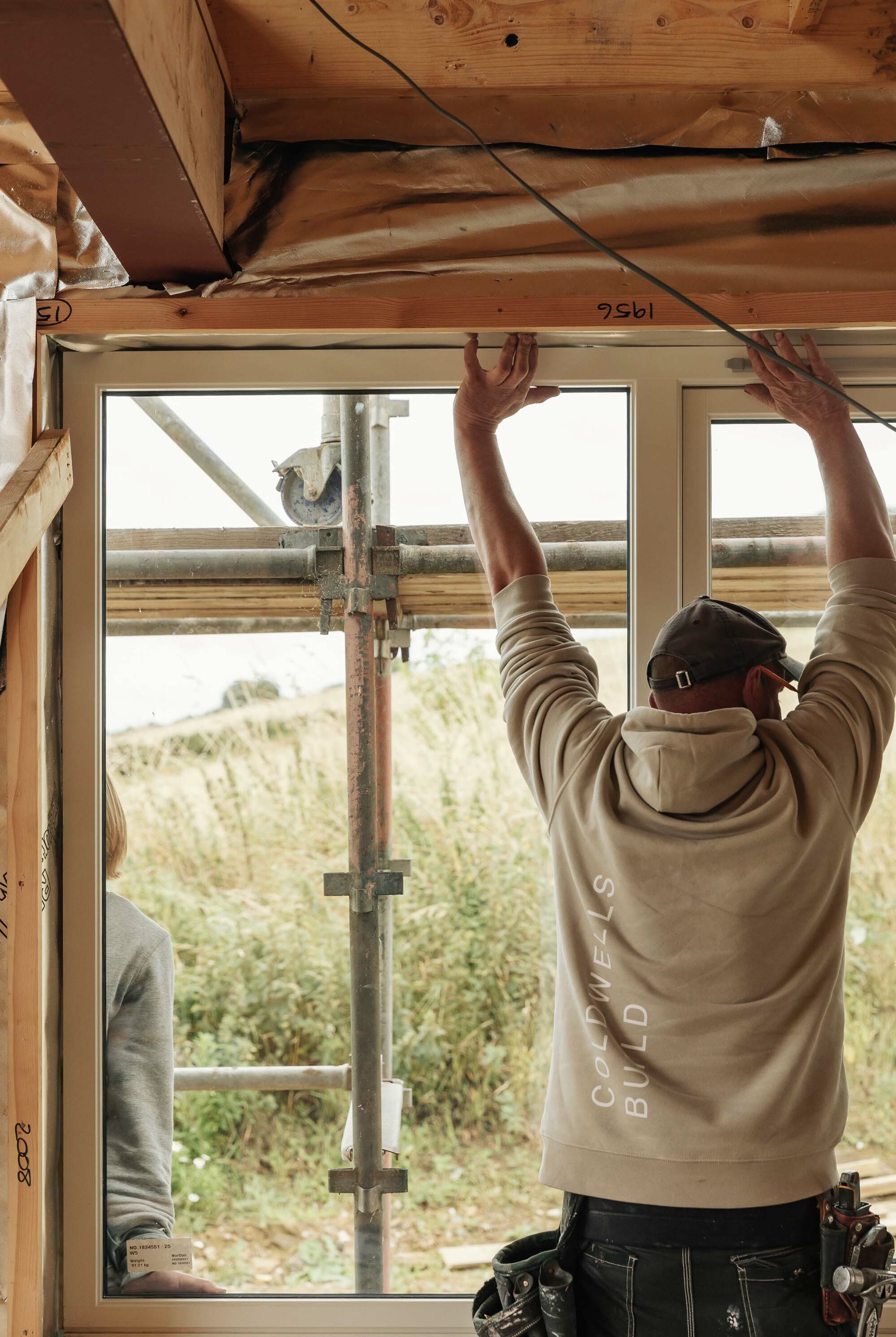

Our Values
Quality standards and open communication are both crucial elements of any successful project – these are the values we pride ourselves on. We’re realistic. We’re meticulous. We thrive on doing things differently. We love what we do.
Partner with a leader in green homebuilding
The Founders
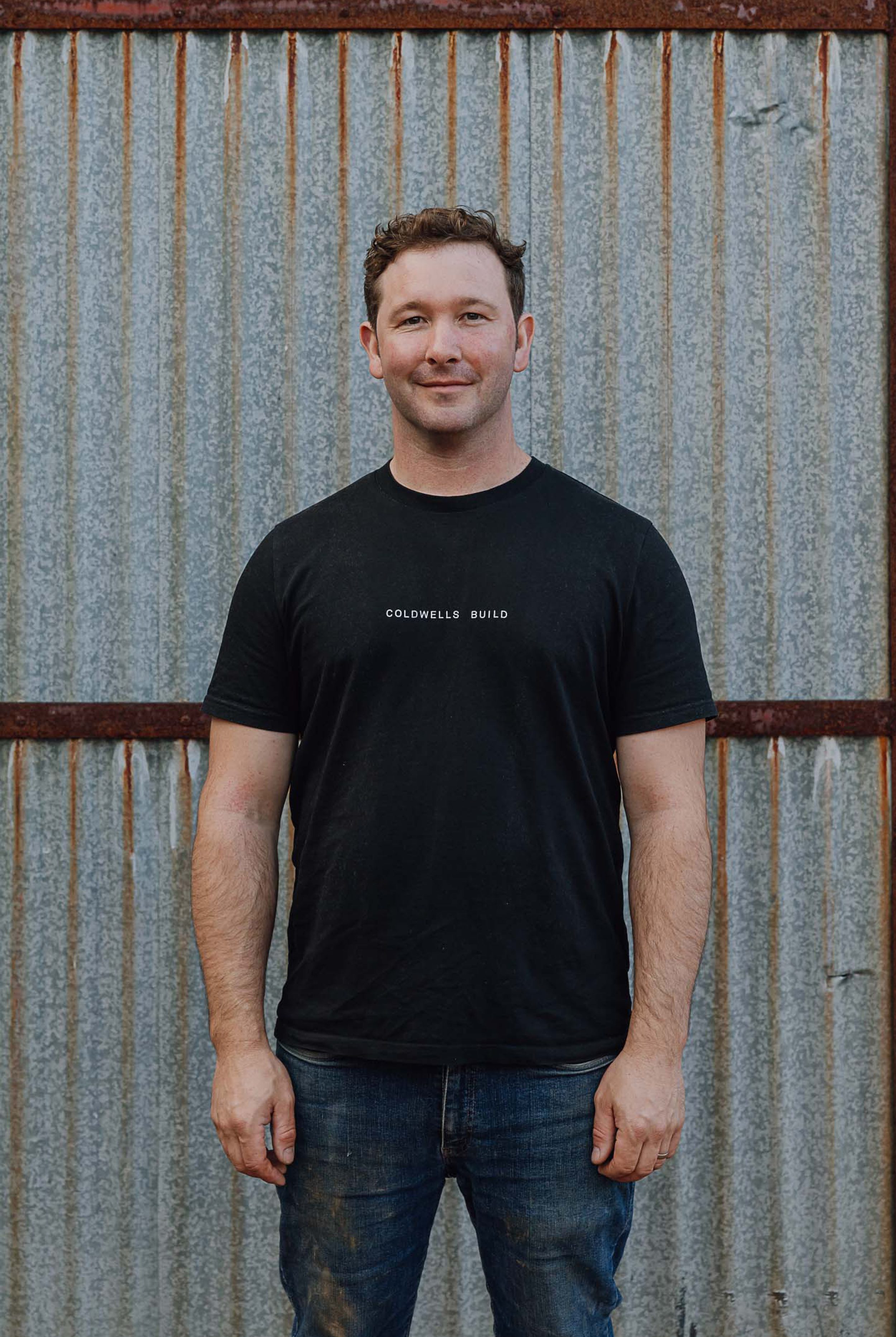
Ross Booth
Founder & Director
A skilled joiner, Ross began his career as a 16-year-old apprentice building new homes in Aberdeenshire. He broadened his craft on construction sites in Australia, Canada and London, where he managed major residential and commercial projects. Ross is a certified Passivhaus tradesperson and has spent his career determinedly striving to change the UK’s homes for the better.
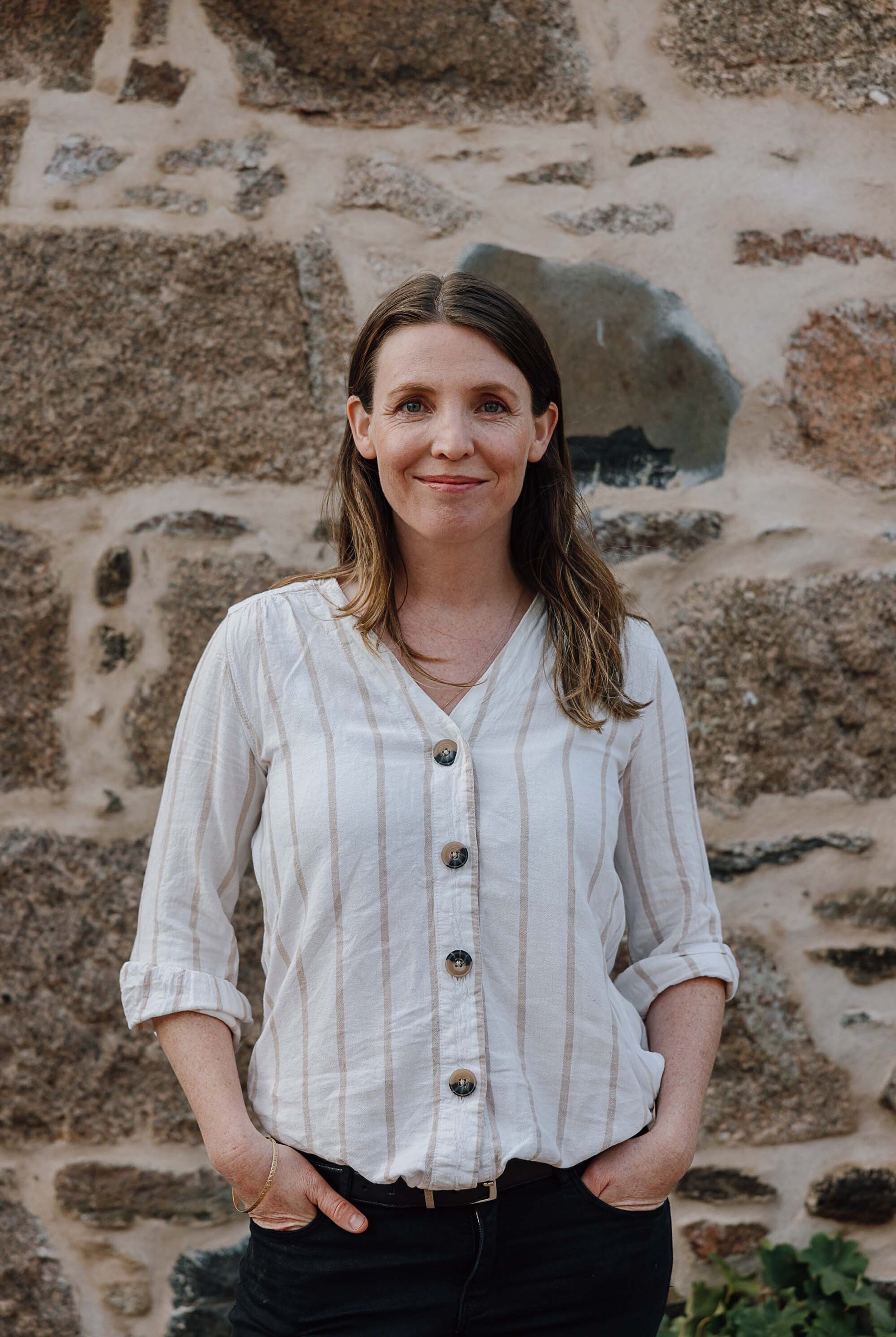
Clare Booth
Founder & Director
A trained communicator, Clare co-founded Coldwells Build with the aim of improving the consumer experience within the construction process. Working previously as a television director and journalist, she understands more than most, about the power of detail, organisation and timing. She believes in keeping an open dialogue with clients throughout their build, so they feel empowered to make informed decisions and get the home they’ve always wanted.

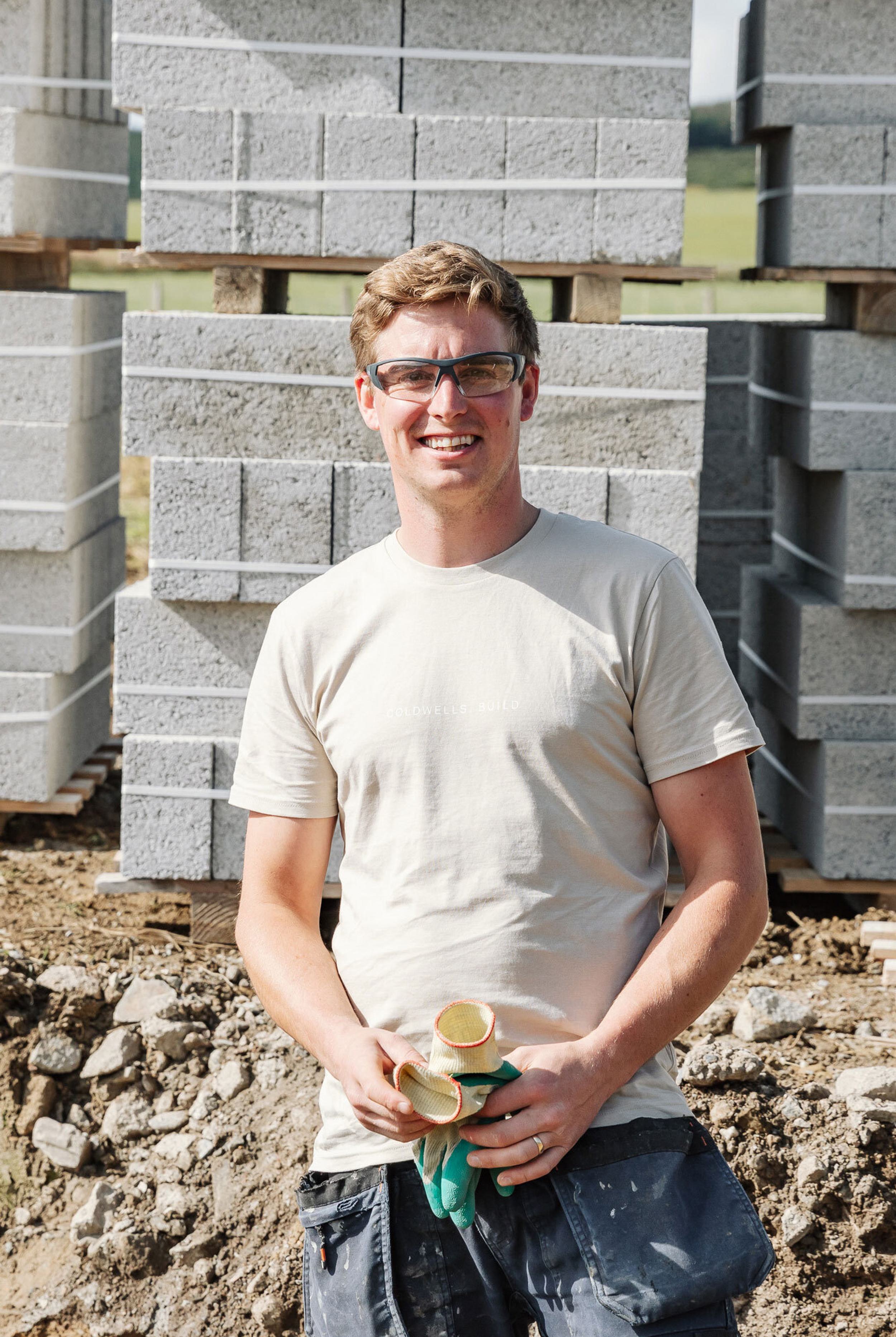
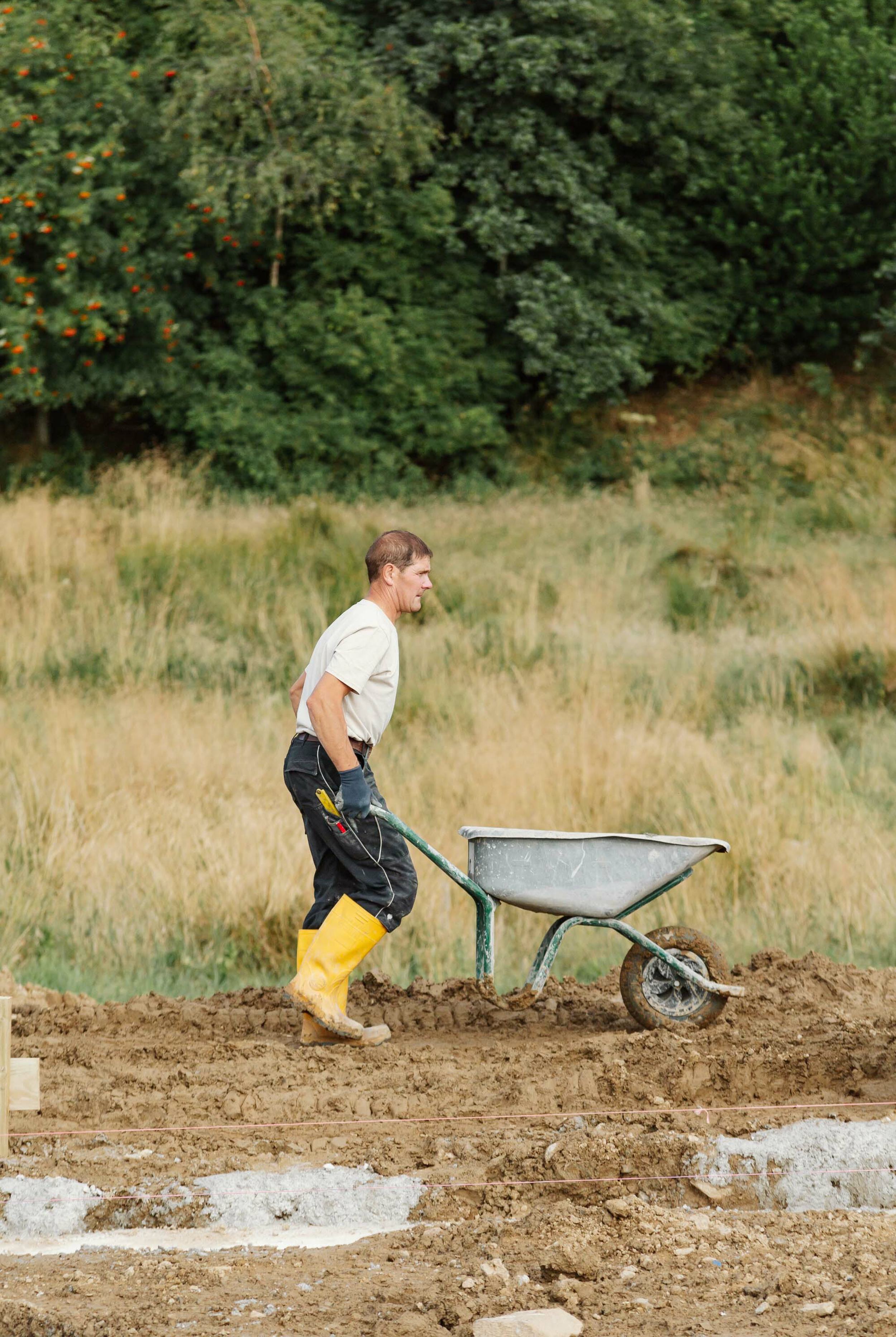
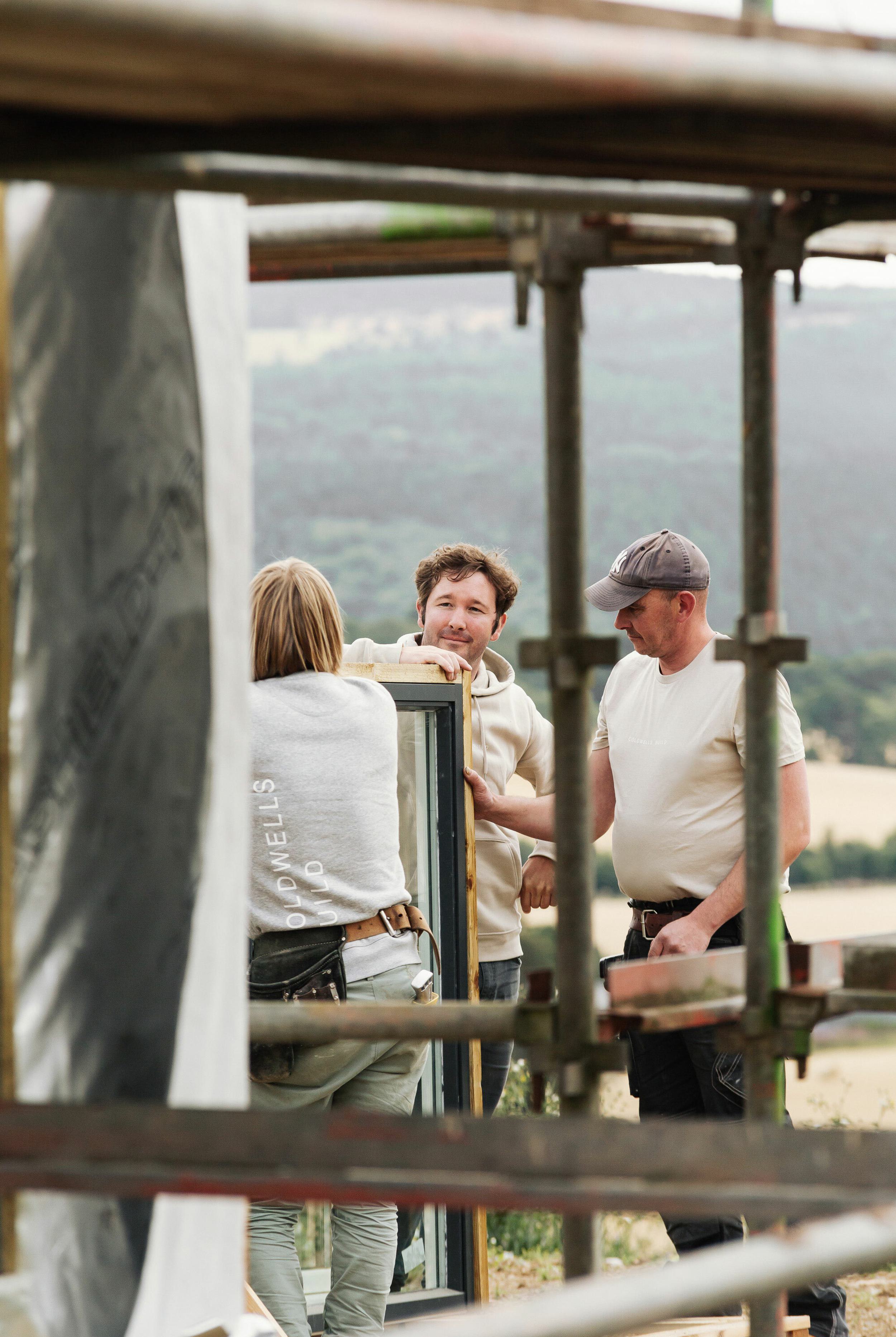
Our Team
We’re fortunate enough to bring together a small team of highly-skilled professionals who are united in their mission to build exceptional homes with lasting, positive environmental impact. Their decades of experience and intellectual curiosity have pushed Coldwells Build to grow, innovate and develop responsibly.


Our Green Commitment
Coldwells Build supports Trees for Life in their mission to rewild the Scottish Highlands. Together we are committed to creating nature-rich landscapes that include and support people as well as wildlife.
Learn MoreThey always responded to any request, never had to be chased, frequently suggested solutions which were invariably spot on. The reason is that Coldwells Build, like all really good companies, reflects its owners’ values.
Client: Ian Strachan | Rubislaw Den South, Aberdeen









