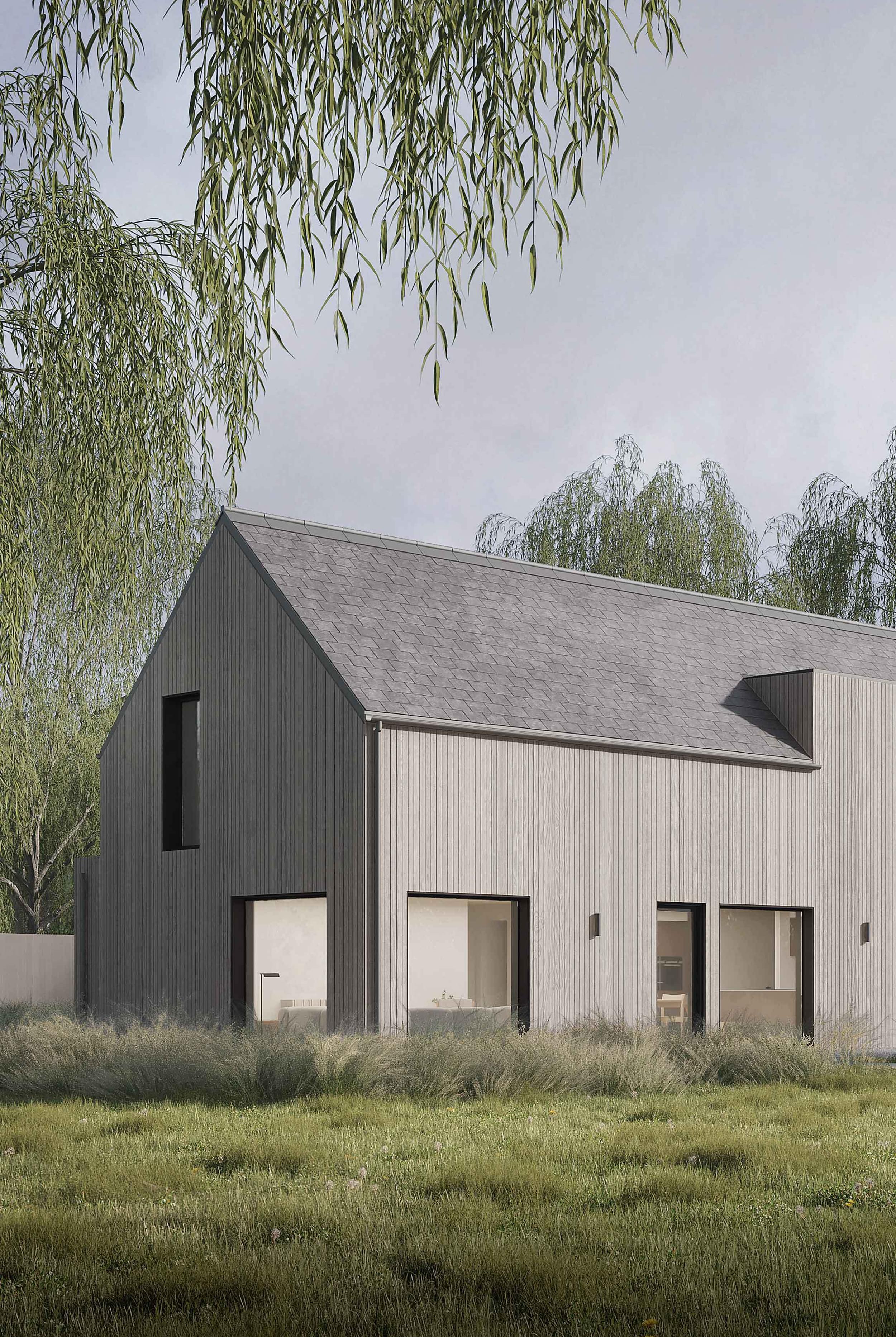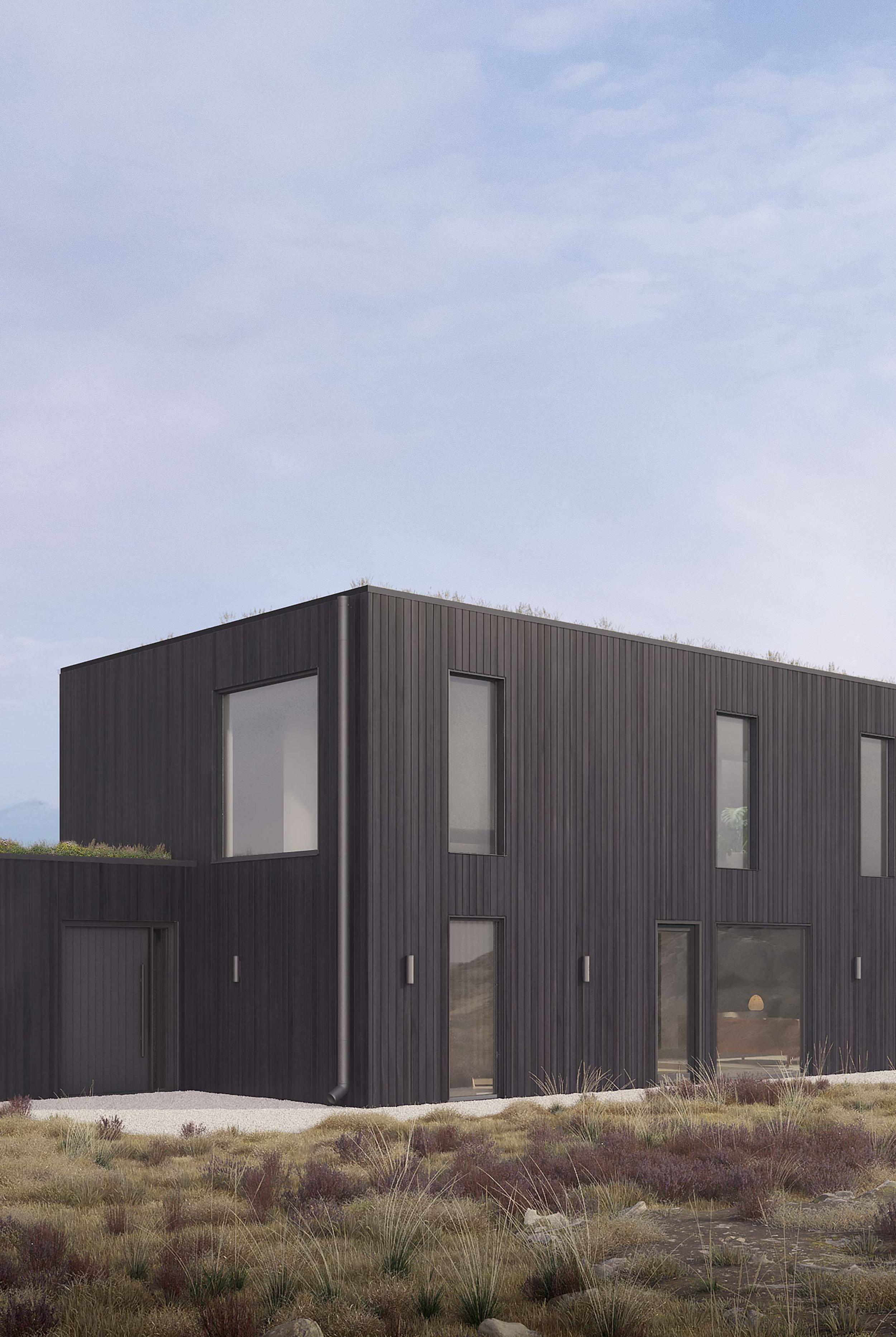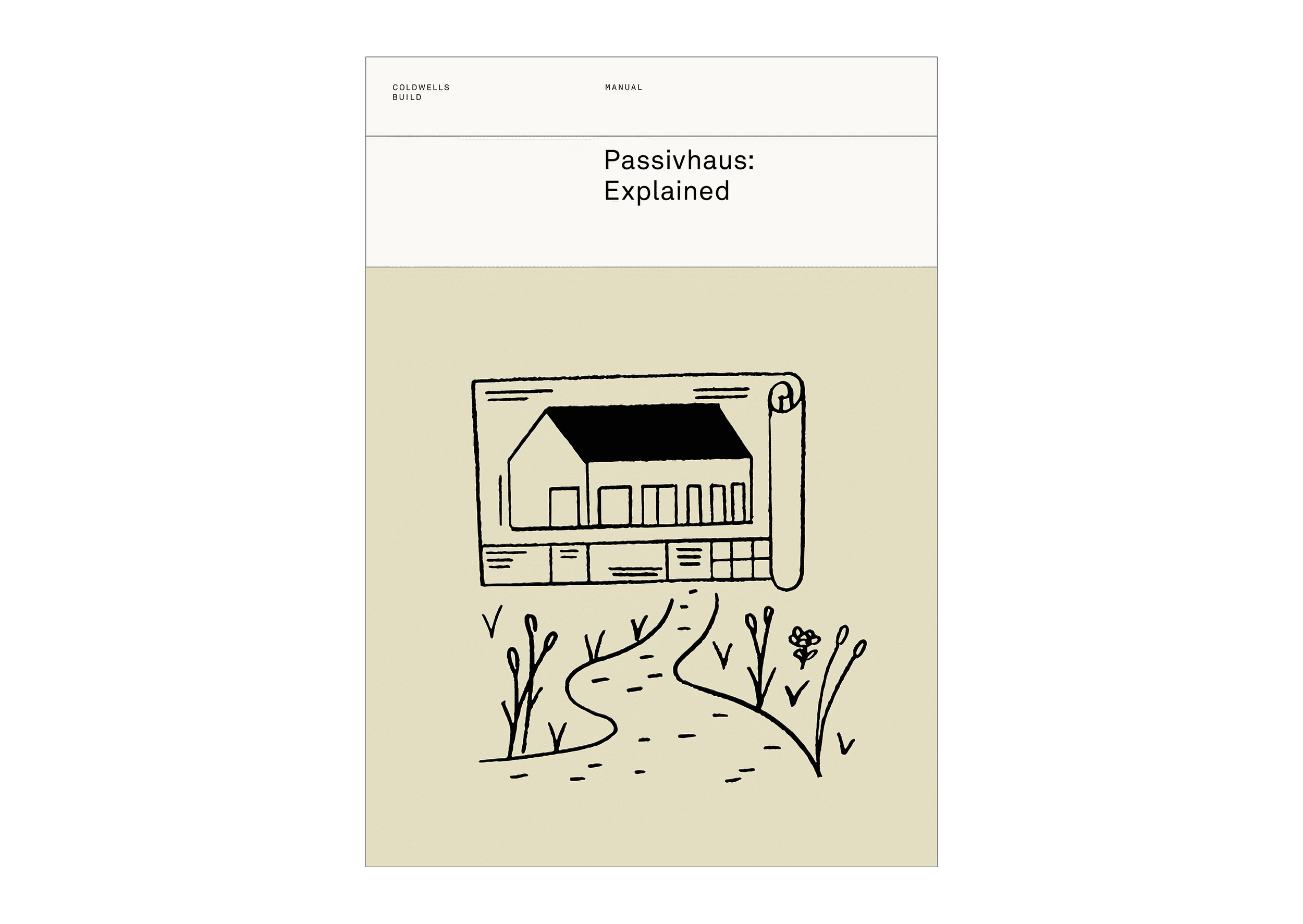

At the core of our Passivhaus range is the Coldwells Build Passivhaus Panel. This innovative construction system was developed in our Aberdeenshire workshop and forms the prefabricated framework for every one of our Passivhaus homes.
Designed responsibly and made with sustainable materials, this fully insulated and airtight closed wall panel, along with roof and floor cassettes, forms a complete timber frame structure, with superior thermal, acoustic and fire-resistant performance baked in.
Generous amounts of recyclable, stone wool is firmly packed within our panels – far exceeding the insulation quantities found in average new builds. Similar to a giant woolly jumper, it curbs heat loss and keeps your home cool in summer. The thick insulation also acts as a barrier against external noise, ensuring your home remains calm and quiet.
To achieve the Passivhaus standard, your home must be enveloped in a single, continuous airtight layer. The Coldwells Build Passivhaus achieves this by incorporating a durable airtight board that wraps around our wall panels and roof cassettes. Any small gaps between the boards are carefully taped and sealed to stop heat escaping and wasting energy. This translates to a cosy indoor environment, free from:
It also stops moisture and humidity building up, preventing mould and extending the life of your Passivhaus. We've opted for airtight boards in our construction system because they offer greater durability compared to other options like airtightness membranes. This helps minimise the risk of follow-on trades inadvertently piercing the airtightness layer.
With a sturdy wall thickness of 500mm, the Coldwells Build Passivhaus Panel’s robust and detailed construction makes it unique in its ability to overcome challenging climates. Whether on a snow-prone plot, or an exposed coastal site, your home is guaranteed to keep you comfortable and meet the world-leading Passivhaus standard.
Typically the wall, roof and floor elements in a Passivhaus should aspire to a U-value between 0.10 W/m².K to 0.15 W/m².K. The Coldwells Build Passivhaus Panel eclipses this, with a industry-leading U-value ranging from 0.085 W/m2.K to 0.09W/m2.K. When it comes to energy-efficient construction, it doesn’t get better than this.
External timber cladding and high-performance windows and doors are pre-installed in the Coldwells Build Passivhaus Panels before being delivered to your site. This allows for speedy assembly, with the external shell of your home craned into position and complete in days.
To limit our environmental impact, we've significantly reduced the use of high embodied carbon materials like cement and steel, opting instead to increase our use of sustainably-sourced timber. Our choice of natural, hard-wearing timber exteriors not only ensures durability, but also helps us achieve a much lower carbon footprint compared to the blockwork and render commonly found in modern housing.
We all know how unpredictable the weather can be – especially in Scotland. As a compact team, we prefer to reduce the number of variables that could impact delivery dates, which is why we’ve chosen to manufacture the Coldwells Build Passivhaus Panels indoors, at our Aberdeenshire workshop. That way, rain can’t stop play.

Streamlined, off-site construction keeps the building site tidy and efficient, minimising delays and guaranteeing a controlled, high-quality outcome.
With much of the work done off-site, on-site construction is faster, reducing noise, traffic and overall disruption to the neighbourhood.
Manufacturing a consistent product in a controlled setting lets us specify exact material quantities, saving time, costs and site visits.














We know that prefabricated buildings have much less waste. The process is also faster than a traditional self-build, as the groundworks can go on while the house is being built in the workshop. This is especially important as we currently live in a one bedroom cottage with our rapidly growing son.
Clients: Lauren & Luke Cammaert-Norris | Building the Argyle Passivhaus
Take the first step towards making it happen by booking a 15-minute call with our director and Passivhaus certified tradesperson, Ross Booth.

We’ve created 8 free-to-download guides packed with tips on budgeting, plot finding and self-building. Essential reading for anyone planning to build their home.

An introduction to the Passivhaus standard — what it is, how it works and the steps you can take to achieve it in your new home.
Download