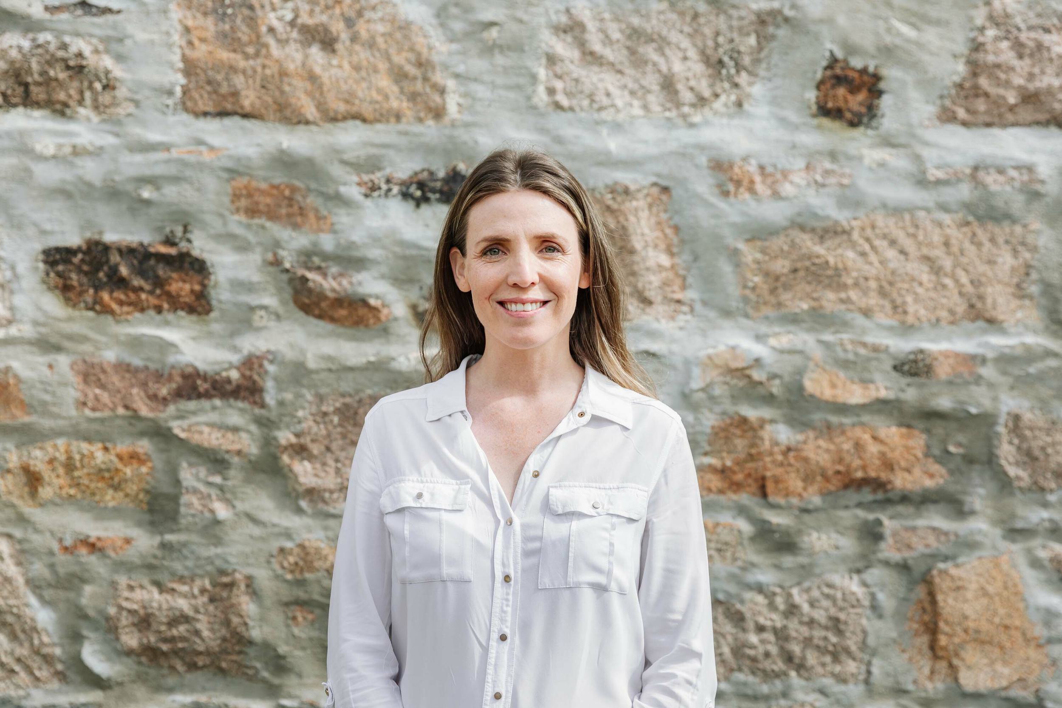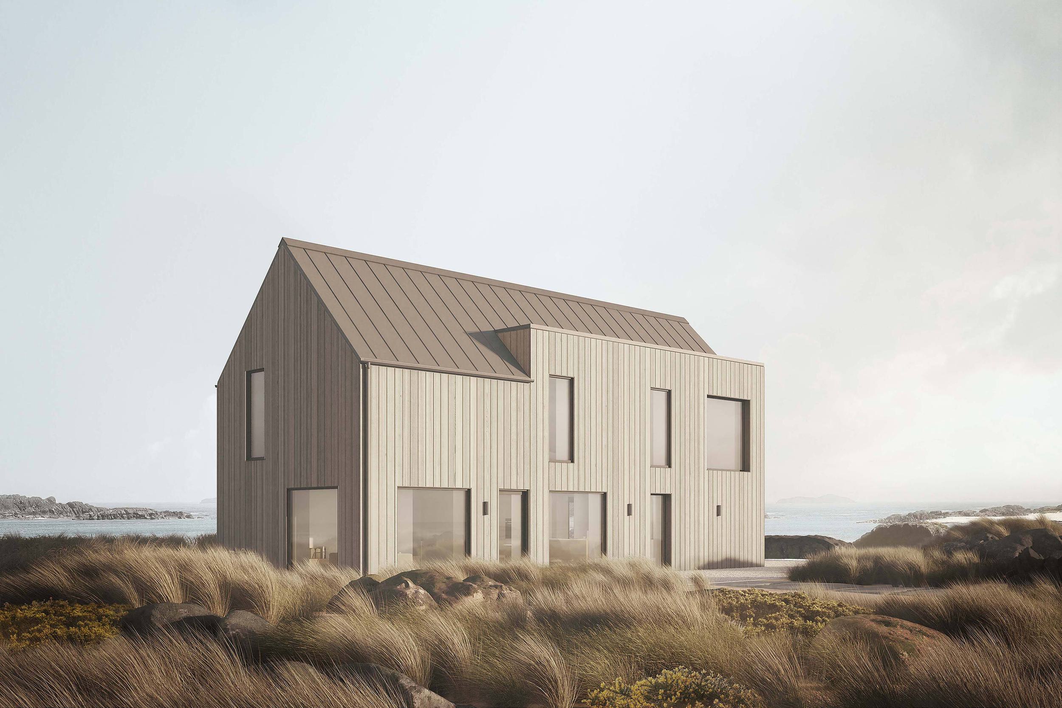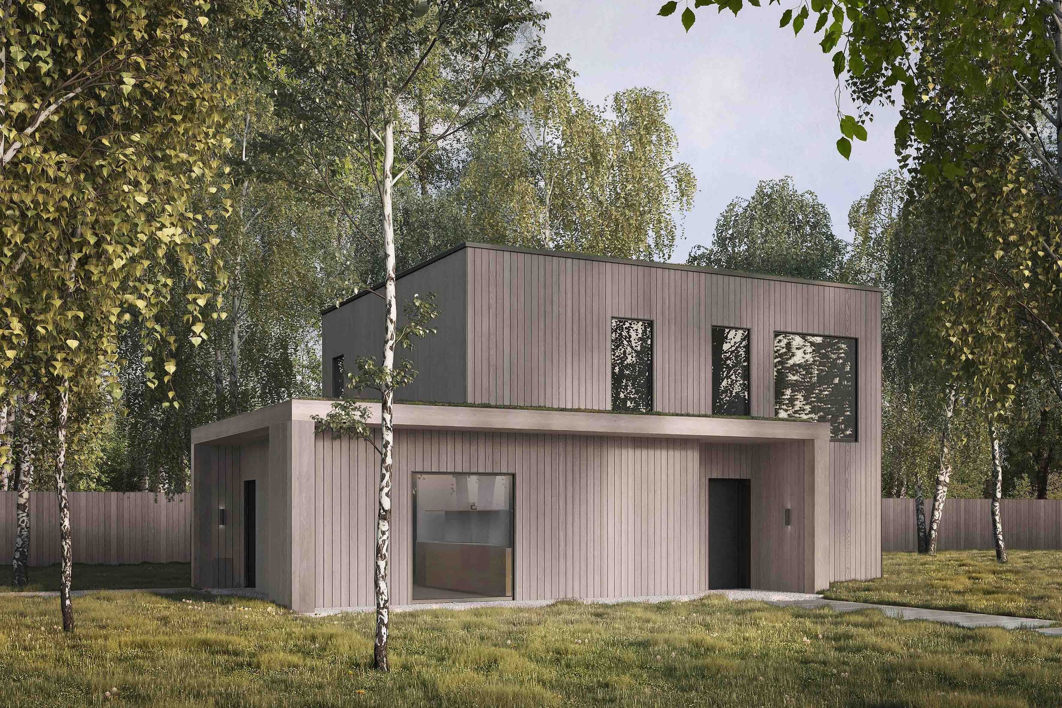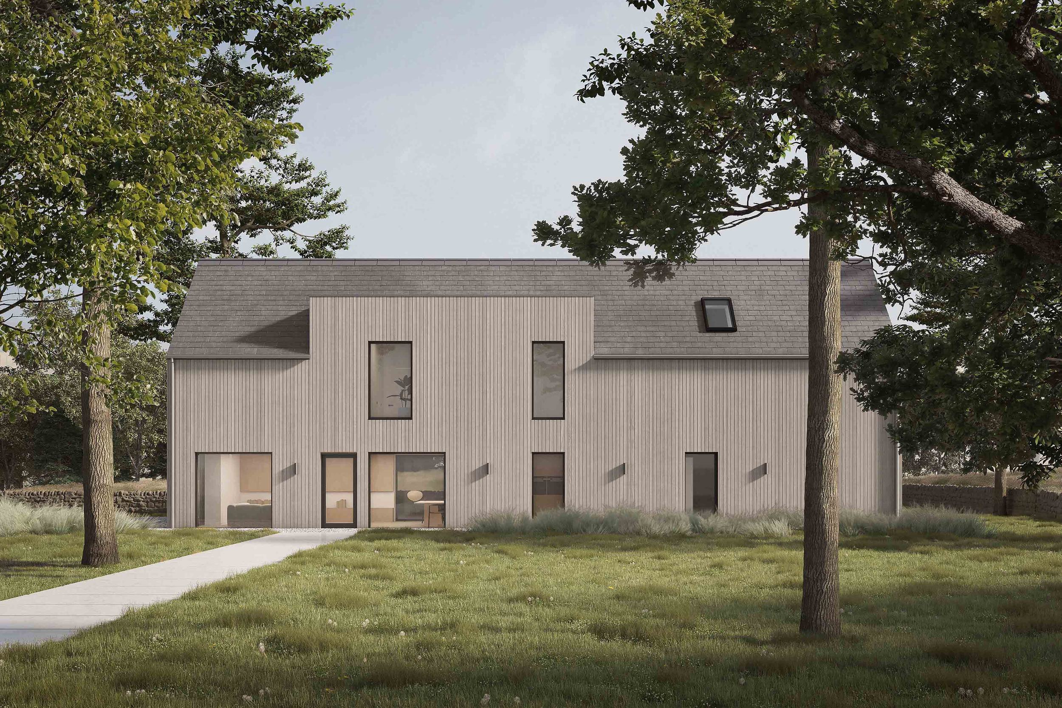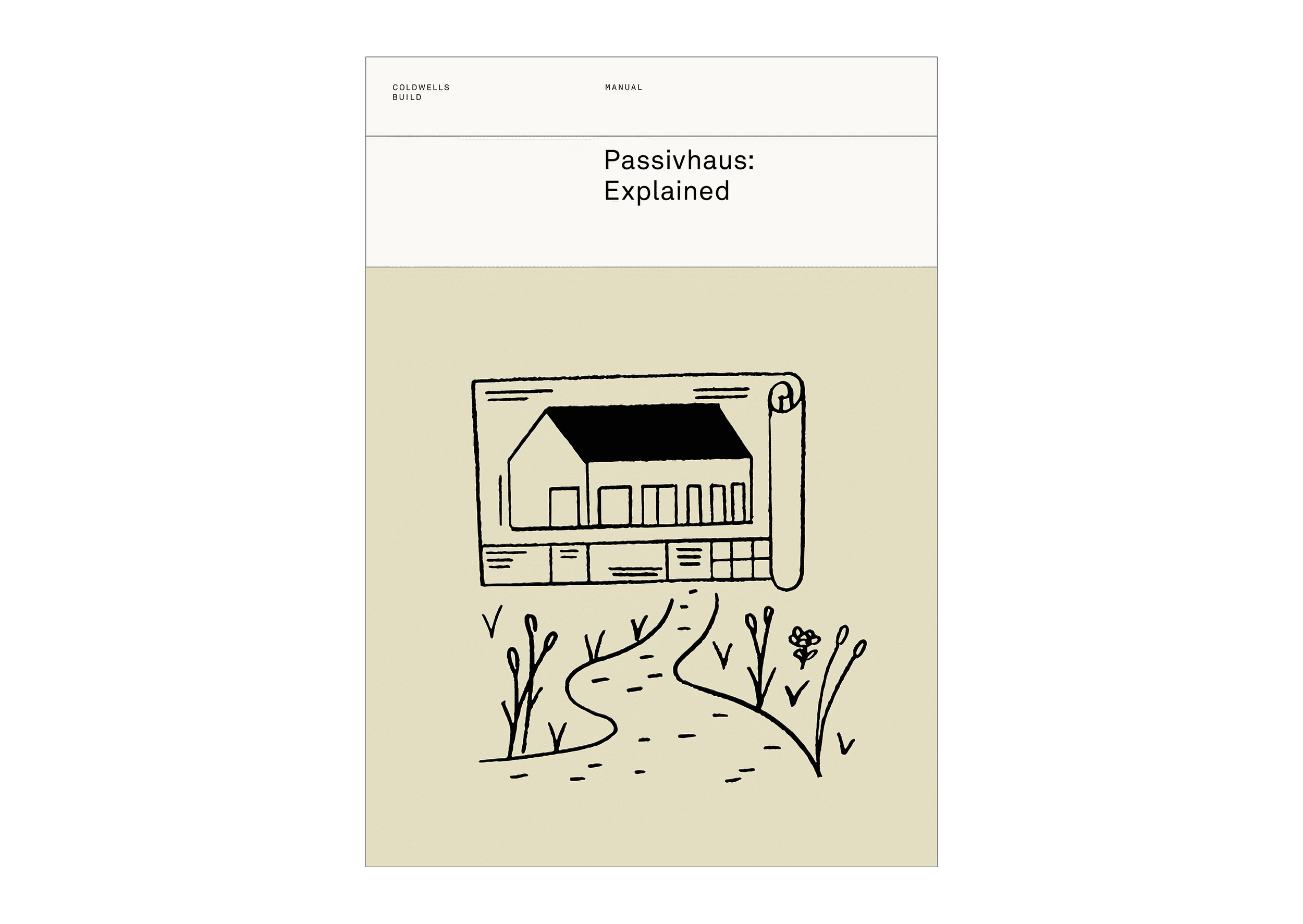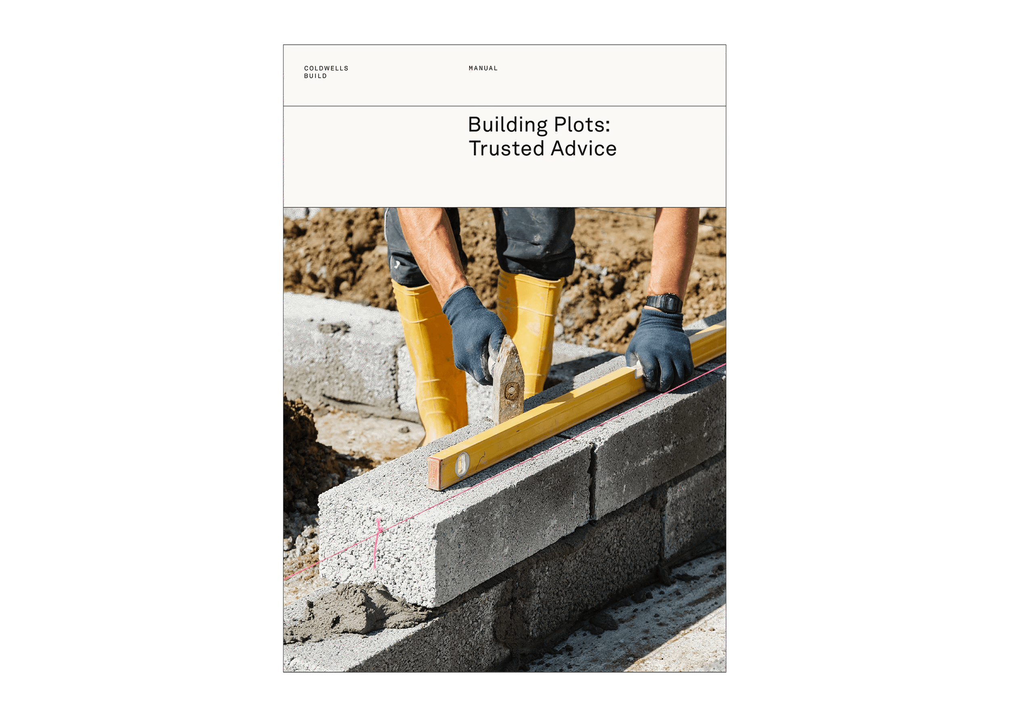
Coldwells Build – Our Fixed Price Turnkey Solution
A ready-to-move-into Passivhaus option for Aberdeen/shire homebuilders, we manage the entire process from start to finish. Simply select your preferred design and we’ll build it for you. Watch your new home come to life, on time and on budget, without lifting a finger.
Coldwells Build Service: Explained
Founder Clare Booth provides an overview of the Coldwells Build full turnkey service in this quick and informative video.
Partner with a leader in green homebuilding
Coldwells Build – What's Included?
To help you decide between our Coldwells Build or You Build service, we’ve itemised each stage of the construction process.
Coldwells Build – The Process
Building your own home is complicated. As award-winning master builders with a Passivhaus accredited workforce, we understand the process better than most. Our simple 11-step approach outlines exactly how we manage each project through our Coldwells Build service, ensuring clarity and efficiency.
-
- Start your search with our manual, Building Plots: Trusted Advice
- Ensure the land is suitable and fits your budget
- Prepare for the building process by reading our Coldwells Build: Full Turnkey manual
-
- Pick your home from the Coldwells Build Passivhaus range
- Contact us to set up a consultation
- We listen to your ideas and discuss your budget (and deadlines)
- We give you a guide price there and then. This is based on our classic specification for your chosen Passivhaus design
- Learn all about your future home in our manual, Passivhaus: Explained
-
- Read our Passivhaus: Financing Guide for information about green mortgages and government loans
- We partner with specialist lender, Ecology Building Society
- At the end of your build, Ecology rewards certified Passivhaus homes with the top discount (1.5%) off their standard variable rate
-
- We evaluate your site, arranging a ground investigation, topographical survey and reports on drainage, utilities, plot access, etc
- Using these insights, we develop an overall concept design for your Passivhaus, refining the details to suit your site’s unique characteristics
- To guarantee your home meets the Passivhaus standard, it’s modelled, optimised and tested in the Passivhaus Planning Package (PHPP)
- PHPP is specialist software which accurately predicts how much energy is needed to keep your Passivhaus comfortable all year round. It also allows for design iterations to be tested, giving instant results from any change or tweak. These quick comparisons help us optimise your home for maximum energy efficiency, with no guesswork involved
- Our in-house quantity surveyor performs a cost check to ensure the project aligns with your budget, giving you total confidence moving forward
-
- Time to choose from our selection of external finishes, such as cladding, doors and roof materials
- We apply to your local council for planning permission
- For more information about the process, read Planning Permission: A Guide
-
- After obtaining planning permission, we draft building warrant drawings for submission to your council’s building standards service
- You choose from our selection of internal finishes, including flooring, kitchen, bathroom and wall colours
- A fixed and final cost is calculated based on the warrant drawings
- Together, we sign a contract outlining our duties and responsibilities for manufacturing your Coldwells Build Passivhaus
- You get a staged payment plan, so you know how much is due and when
-
- Your Coldwells Build Passivhaus is prefabricated in our Aberdeenshire workshop
- Orders are placed for high-performance windows, doors and a Passivhaus certified ventilation system
- We share a construction programme outlining how long the build will take
-
- We prepare your site including; any demolition, groundworks, foundations and utility connections. We handle it all as quickly, cleanly and quietly as we can.
- We bring your prefabricated Passivhaus to site. It arrives as a set of fully insulated and airtight closed timber wall panels, with cladding, windows and doors pre-installed
- Within days the wall panels are assembled, along with floor and roof cassettes. The roof finish is applied and your Passivhaus is completed externally
- An interim airtightness test is conducted
-
- The internal fit out begins – plumbing, heating, electrics, kitchens, bathrooms, flooring, tiling and decorating. We install everything you’ve selected for your Passivhaus
- A final airtightness test is conducted
- An independent Passivhaus certifier makes sure your home meets the world-leading standard and fixes a plaque to your home to prove its low-energy credentials
- You get a structural warranty certificate
-
- We complete one last check to ensure everything is exactly as it should be before we hand you the keys
- We walk you through your new home, demonstrating how everything works
- You receive an operations manual for your Coldwells Build Passivhaus
-
- We will follow up at 6 months to ensure your home is defect free and resolve any snagging issues
- We ask for your feedback and monitor how your Passivhaus is performing
- We’ll remain your building partner for as long as it suits your needs
Coldwells Build – FAQs
The Coldwells Build option suits those who would prefer to hand over project management, on-site logistics and construction to a team of dedicated experts. Our FAQs will help you decide if it’s right for you
-
We coordinate delivery with our transport partner to move your Passivhaus in sections, assembling it on site with a crane. Logistics and access are reviewed during our initial site assessment. Transport costs depend on distance and number of vehicles required. We’ll provide an accurate quote once we understand your site specifics. We also handle crane hire and permits.
-
For an estimated price of each Coldwells Build Passivhaus, please view the design range.
-
Our Coldwells Build service is our fixed price turnkey solution for home-builders in Aberdeen and Aberdeenshire. We manage the entire process from start to finish. Simply select your preferred Passivhaus design and we’ll build it for you. Watch your new home come to life, on time and on budget, without lifting a finger.
This table outlines what’s included in the Coldwells Build service compared to our You Build service.
-
Read our manual, Coldwells Build: Full Turnkey. It provides a step-by-step guide to our Coldwells Build service covering – budgeting, plot finding, planning permission, finance, material and product selections, on site construction and more.
-
Coldwells Build founder, Clare Booth addresses the initial cost differences and explains the long-term savings and benefits of building a Passivhaus.
For more information read our blog, ‘Are Passivhaus Homes More Expensive to Build?’.
-
Currently our Coldwells Build service is only available in Aberdeen and Aberdeenshire. Our You Build service is available throughout the rest of Scotland and the UK.
-
Full details of our construction system can be found on our dedicated Construction System page.
-
If you want to explore customisations, we’ll be happy to assist. All we ask is that you understand this will inevitably add time, money and additional complexity to your project. The Coldwells Build Passivhaus is predesigned, so the layout, engineering and Passivhaus modelling have mostly been taken care of. The designs are tried-and-tested to meet Passivhaus certification criteria and draw upon well-planned layouts and established manufacturing methods, refined over many years. Sticking to these designs means you can count on the quality of your finished home and keep the build time and costs as low as possible.
Of course, you can make some minor adjustments to the design, like tweaking layouts or window placements, but big changes that need re-engineering or affect the manufacture of the Coldwells Build Passivhaus aren’t possible without a redesign. It’s all possible, but this redesign would then fall under our Custom Build service.
If you like the design of the Coldwells Build Passivhaus, but wish to have more control over the interior specification, like kitchens, bathrooms and fitted furniture, the alternative is our You Build service.
-
Coldwells Build founder, Ross Booth explains how we use the Passivhaus standard to build and deliver the world's most energy-efficient, healthy homes.
For more information, read our Coldwells Build manual, Passivhaus: Explained.
-
Yes. Before you start building your Passivhaus, you’ll need full planning permission from your local council. Each council has its own planning policies, as well as national policies which apply locally. Decisions on whether to grant planning permission are based on these. At Coldwells Build, our experienced team will act as your agent, working to maximise your chance of success.
For more information, read our manual, Planning Permission: A Guide.
-
We offer a curated range of options to help you personalise your Passivhaus. With years of experience in custom home-building, we've learned that too many choices can cause decision fatigue. That’s why we’ve simplified the selection process, focusing on modern fixtures and finishes that align with the Coldwells Build Passivhaus aesthetic. You’ll be able to choose from our selection of:
- Roof finishes
- External cladding
- Engineered wood flooring
- Internal lighting
- Scottish-made kitchens
- Floor and wall tiles
- Bathroom fixtures and sanitaryware
- Paint colours
-
Your Passivhaus will arrive on site as a set of fully insulated and airtight closed wall panels, with cladding, windows and doors all pre-installed. In 7-14 days, our highly-skilled team cranes the wall panels into position, along with floor and roof cassettes, to create a complete timber frame structure. The roof finish is applied and your Passivhaus is complete externally.
Then, we get to work on the internal fit out. This includes the kitchen, bathrooms, flooring, decoration, MVHR installation and complete plumbing and electrical works.
In total, the on-site construction of your Coldwells Build Passivhaus will take between 6 to 9 months.
-
We are – Coldwells Build will manage the entire process from start to finish. Watch your new home come to life, on time and on budget, without lifting a finger.
-
Passivhaus takes a ‘fabric first’ approach to energy efficiency, meaning the home’s materials and components (the building fabric) do all the hard work without needing add-on eco technologies. We start by getting the basics right first. From there, we can offer options like solar PV and battery storage if desired.
-
Windows are central to the design language of our Passivhaus homes. Unlike traditional new-builds, the proportions specified in every Coldwells Build Passivhaus home are guaranteed to maximise the amount of natural light in every room and create a sense of continuity with the great outdoors. High performance triple glazing comes as standard – the third pane traps warmth indoors in the colder months and stops your home overheating when it’s hot outside. The spaces between each pane of glass are filled with Argon gas, which functions as an acoustic and thermal insulator. It reduces outdoor noise, prevents cold glass surfaces and eliminates condensation – warding off mould growth and keeping the atmosphere in your home a healthy one.
-
Your home uses a Passivhaus certified mechanical ventilation with heat recovery system (MVHR) that constantly and silently supplies fresh, filtered air while maintaining a comfortable indoor temperature, removing indoor pollutants and balancing internal moisture levels.
Heating and hot water is supplied by a small, economical air source heat pump which uses significantly less fossil fuel than most other systems – better for you and the planet. An electric car charging point comes as standard. Solar PV and battery storage can also be included if requested.
-
A 10-year structural warranty can be added to your contract for an additional cost, provided by Build-Zone, an A-rated insurer. In the UK, mortgage lenders insist all new homes have a Structural Warranty. This is an insurance policy covering the finished home for the first 10 years. It’s the longest that any warranty or insurance policy can run. It’s not related to how long your Passivhaus is expected to last.
-
Yes. Designed to enhance any Coldwells Build Passivhaus, our optional double garage follows the same aesthetic language as the rest of your home. With space for two vehicles, this generous addition provides the perfect space for additional storage or for projects that can’t be completed indoors.
-
Yes. We partner with specialist mortgage provider, Ecology Building Society, experts in funding projects that have positive environmental and social impact. On completion of your Coldwells Build Passivhaus, you’ll be rewarded with Ecology’s top discount (1.5%) off its standard variable rate. The discount is applied to the lifetime of your mortgage.
For more information read our manual, Passivhaus: Financing Guide.
-
To qualify as a Passivhaus in the UK your home must undergo a strict compliance process with an independent third party: the certifier.
The certifier provides impartial verification that all Passivhaus criteria have been met. They check the design drawings and calculations in the PHPP software, they check what’s built on site and ensure it accurately matches the design.
This process is much more rigorous than the typical building regulation inspections and represents the best interests of the homeowner. Designers and contractors are vigilant knowing their work will be checked and verified throughout.
Once it’s confirmed your home meets the criteria, you receive an official Passivhaus plaque. This can be fixed to your home, proving its low-energy credentials and potentially boosting its market value.
For more information about the certification process read our manual, Passivhaus: Explained.
-
Yes. Our Coldwells Build service includes independent Passivhaus certification in the cost. This is important to us, because certification serves as a valuable quality assurance measure, proving we’ve delivered you an exceptionally built home that performs exactly as it’s been designed. It’s the highest mark of construction quality. To learn more about the certification process, read our manual, Passivhaus: Explained.
-
Yes. The Coldwells Build Passivhaus is zero rated for VAT.
-
Good, buildable land takes time and effort to track down. To help guide you along the journey, we’ve produced a comprehensive manual, Building Plots: Trusted Advice. It’s packed with our best advice to spot areas of opportunity.
We also occasionally partner with landowners to offer ready-to-build plots in Scotland, complete with planning permission for a Coldwells Build Passivhaus—so keep an eye on our website for updates.
-
The bulk of your home’s heat is supplied by ‘passive’ sources. These include sunlight, the body heat of occupants and heat generated by household appliances – i.e. boiling the kettle, watching television, showering and cooking. In winter, a small, economical air source heat pump will also help top up warmth.
-
No. However, paths, driveways, access roads, patios, trees, turf and plants can be included in the contract for an additional cost.
-
With Passivhaus, we often talk about retaining heat as much as possible, but with increasingly warmer summers, the risk of overheating is factored into the design.
The Passivhaus standard includes an overheating criterion which requires that the home, as a whole, spends less than 10% of the year at temperatures of 25ºC or above.
Whilst this is the absolute maximum requirement, the best practice is to design to 5% or, ideally, 0% above 25°C.
Three of the main issues contributing to overheating in new homes are:
- Inadequate ventilation
- Excess, unshaded glazing
- Excess heat loss from building services such as hot water systems
The Passivhaus design software, PHPP, includes checks to limit all three of these factors to help reduce overheating risk.Passivhaus designers must also "stress test" their designs for future climate conditions. This includes scenarios where windows can’t be opened during hot weather due to issues like pollution or nearby noise from roadwork.
-
While underfloor heating can technically be installed in a Passivhaus, we don’t recommend it, as it would need careful control to avoid overheating.
Living in a Passivhaus is very different from living in a conventional home. The Coldwells Build Passivhaus is so well insulated and ventilated, it maintains a 20-21ºC internal temperature all-year-round.
Step inside on a winter’s day and you’ll feel a subtle, even warmth. Even late at night, windows and bathroom tiles are comfortable to the touch. No matter how cold it gets outside, a Coldwells Build Passivhaus will keep you warm.
-
In the UK, many of us live in homes that simply aren’t comfortable — often draughty, damp and prone to mould. We’ve become so used to cold, leaky homes that we often don’t think about the discomfort they cause. We just turn up the heat, consume more energy and drive up our bills further.
Passivhaus homes are different — they’re designed for maximum comfort and minimal energy use.
Passivhaus takes a ‘fabric first’ approach to energy efficiency, meaning the home's materials and components (the building fabric) do all the hard work without the need for expensive bolt-on eco technologies like solar panels.
Passivhaus homes are packed with higher quality and far greater levels of insulation than modern new builds. The insulation wraps the home like a thermal blanket, reducing heat loss in winter and keeping the interior cool in summer.
Passivhaus homes are airtight, with no gaps for cold draughts to seep in and warm air to leak out. This is achieved through the use of a continuous air barrier that envelopes the entire building – from the walls and roof, to the floors and openings. The design process identifies all potential air leakage paths, and during construction, even the smallest of these gaps are sealed using specialist tapes and adhesives. Anywhere an air leak could occur, Passivhaus makes the extra effort to plug it.
A State-of-the-art ventilation system circulates fresh air 24/7, removing indoor dust, pollen and pollutants. Asthma, eczema and hay fever sufferers should see marked improvements in symptoms. Constant air circulation means your laundry dries fast, cooking odours disappear and your bathroom never steams up.
High performance triple glazing comes as standard. The spaces between each pane of glass are filled with Argon gas, which functions as an acoustic and thermal insulator. It reduces outdoor noise, prevents cold glass surfaces and eliminates condensation – warding off mould growth and keeping the atmosphere in your home a healthy one.
The bulk of the home’s heat is supplied by ‘passive’ sources, including sunlight, the body heat of occupants and electrical appliances (i.e. boiling the kettle, watching tv). In winter, a small, economical air source heat pump will also help top up warmth. All of this combined results in a comfortable, healthy Passivhaus with hardly any heating bills.
For more information, read our Coldwells Build manual, Passivhaus: Explained.
-
Typically the wall, roof and floor elements in a Passivhaus should aspire to a U-value between 0.10 W/m².K to 0.15 W/m².K. The Coldwells Build Passivhaus eclipses this, with a industry-leading U-value ranging from 0.085 W/m2.K to 0.09W/m2.K. When it comes to energy-efficient construction, it doesn’t get better than this.
-
Your home is fitted with a Passivhaus certified Mechanical Ventilation with Heat Recovery system (MVHR). These units act as your home’s lungs – continually pulling exhaust from the most pollutant generating rooms (kitchens, bathrooms) and sucking it through a heat exchanger before carrying it to the outside and returning with fresh, filtered air. This entire operation happens silently.
How it works:
- Incoming air is pre-warmed by the outgoing air, so you don’t feel any cold draughts
- All the air in the home changes every 30 minutes
- This prevents the buildup of dust, pollens and odours, reducing hay fever, asthma and eczema triggers
- Constant air circulation means your laundry dries fast, cooking odours disappear and your bathroom never steams up
- Maintenance is a breeze — just swap out the filters periodically
- Careful checks on the design and the installation ensure the MVHR operates effectively and quietly
For more information, read our manual, Passivhaus: Health Benefits.
-
Yes. The Passivhaus standard requires airtight construction to perform to its potential. But this term sometimes causes confusion, with people assuming "airtight" means living in a sealed home with no fresh air. This isn’t the case. Passivhaus homes aren’t hermetically sealed. A ventilation system continually pumps fresh, oxygen-rich air to every room and you always have the option to open windows for extra ventilation if required.
For more information, read our blog, Can I Still Open the Windows in an Airtight Passivhaus?
-
Prefabrication refers to the practice of manufacturing a home in a workshop prior to assembling it on the construction site. The home is delivered in sections, with all necessary components, including wall panels, floor and roof cassettes, windows, doors and other fixtures.
Every Coldwells Build Passivhaus is prefabricated in our Aberdeenshire workshop. Off-site construction reduces waste, time and costs. With no weather constraints, there’s no downtime or delays.
Systematic, methodical and simplified, our skilled team can guarantee build quality, air-tightness and energy efficiency. With its clean (relatively) quiet construction and speedy assembly, there’ll be minimal carbon emissions or disruption to your neighbours.
-
Scotland has set an ambitious target to reach net zero carbon emissions by 2045. To help achieve these goals, some local councils are supporting Passivhaus projects, recognising their role in reducing carbon emissions. These councils offer incentives like faster planning approvals, waived or discounted fees and extra support during the application process.
3000+ Decisions – 1 Expert Solution
See All Designs



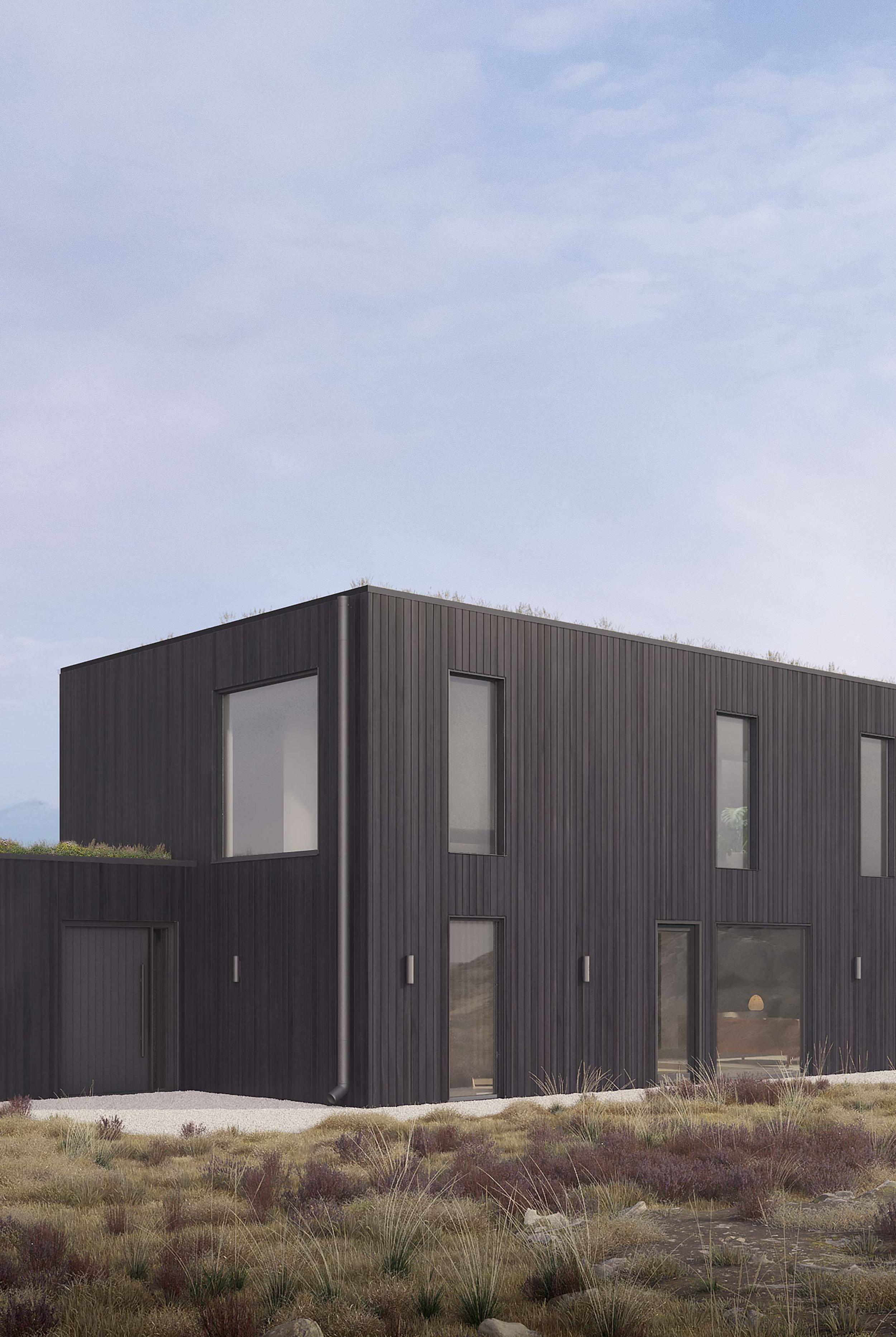

Sustainability is very important to us and we loved the palette of natural materials used in the building options, from the timber-clad exterior down to the insulation.
Clients: Luke & Lauren Cammaert-Norris | Building the Argyle Passivhaus
Budgets That Don't Budge
Each Coldwells Build Passivhaus is built to a fixed price, which gives you the freedom to plan with total confidence. Going over budget is the main concern for many self-builders, so we integrate cost-checks at 3 key stages to reassure you that we’re staying on track.
Guide Price Upfront
We give you a guide price at the very beginning of the process, based on our classic specification for your chosen Passivhaus design. This will give you an idea upfront of how much to budget.
Site-Specific Variants
We evaluate the unique factors of your plot, such as ground conditions, utility connections and site access. Once complete, we’ll adjust the price and share accordingly.
Fixed & Final Costs
During our 1-2-1 consultations, you’ll choose from our selection of materials and finishes. Once these are confirmed, we’ll calculate your fixed and final price – with Coldwells Build, there are no surprises to budget for.
Healthy and Balanced – Optimised for Living
Recent studies have shown that we spend more time indoors now than ever before, thanks to the growth in flexible working. With this in mind, it makes sense to live in a home that feels healthy all year round. Passivhaus is the logical solution.
Learn MorePremium insulation wraps the home like a thermal blanket, reducing heat loss in winter and keeping the interior cool in summer.
A state-of-the-art ventilation system circulates fresh air 24/7, removing indoor pollutants. Asthma, eczema and hay fever sufferers should seek marked improvements in symptoms.
Never worry about draughts, damp, mould or condensation ever again, thanks to meticulous Passivhaus design and construction.
External noise is reduced by 50% thanks to the ultra-insulated walls and premium triple glazing. Time spent indoors is calm and quiet.
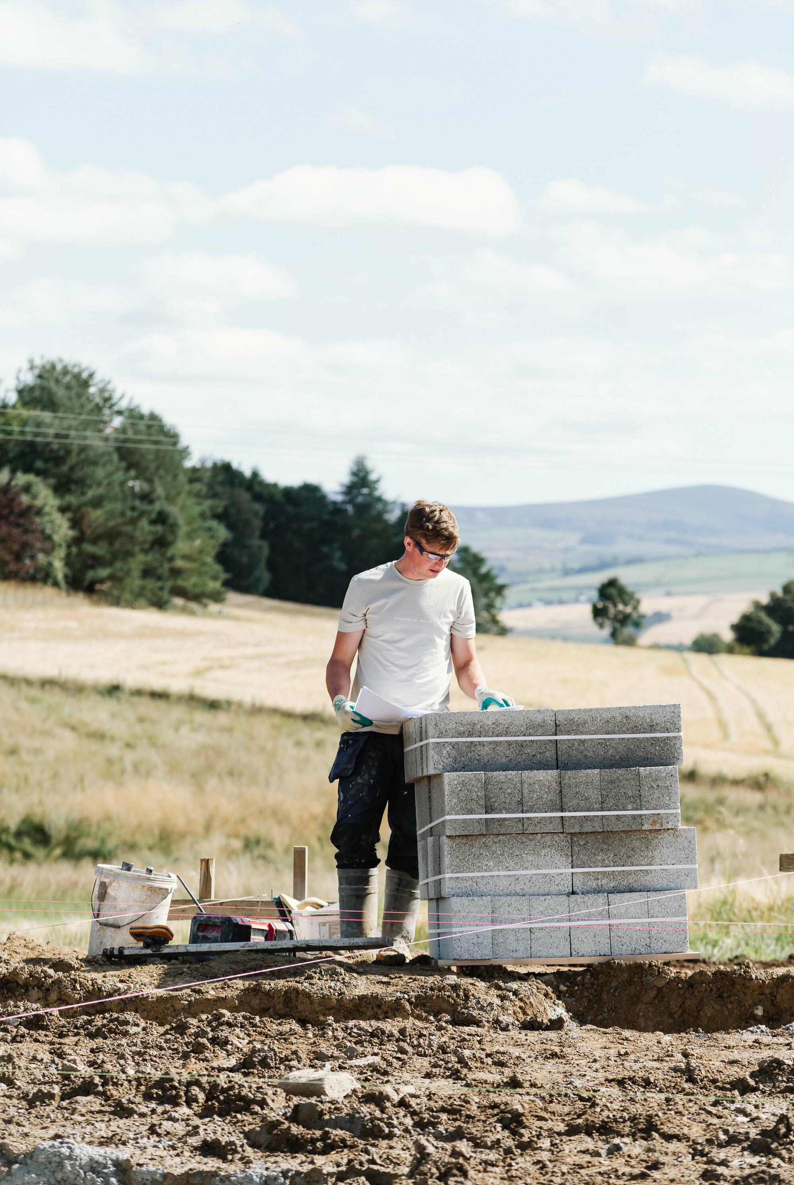
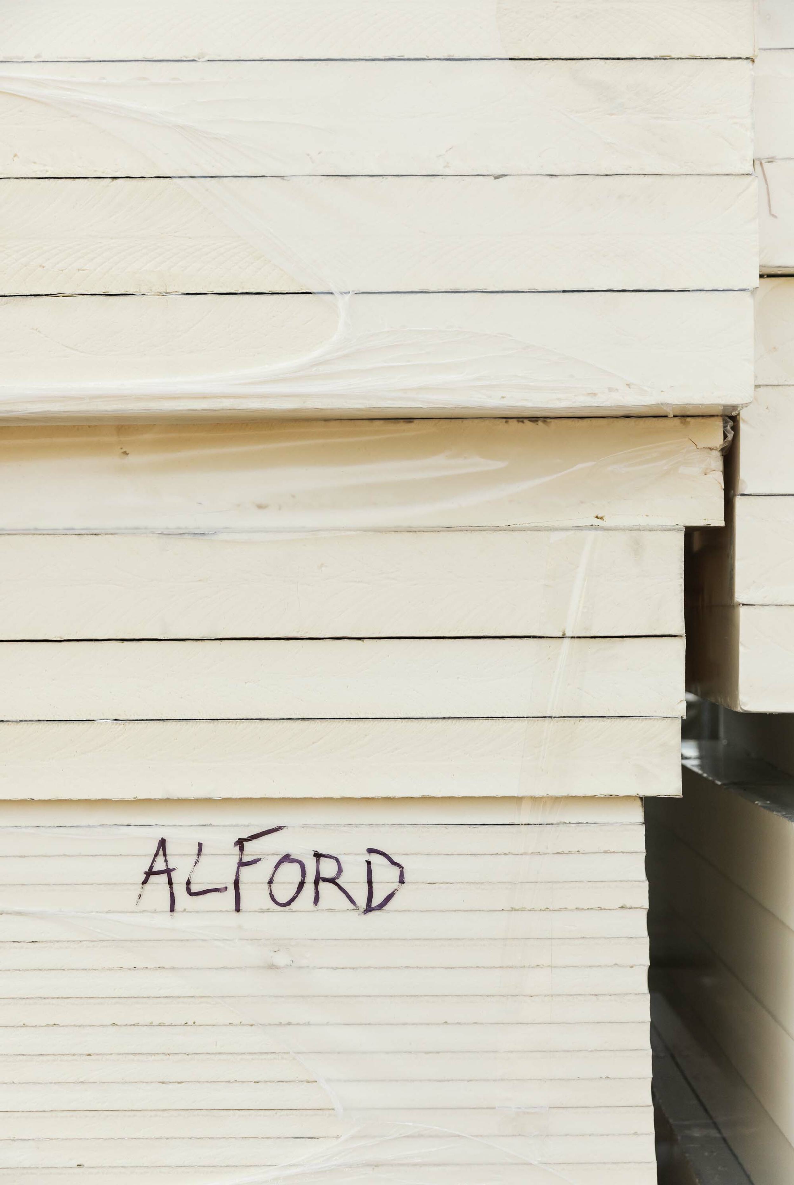
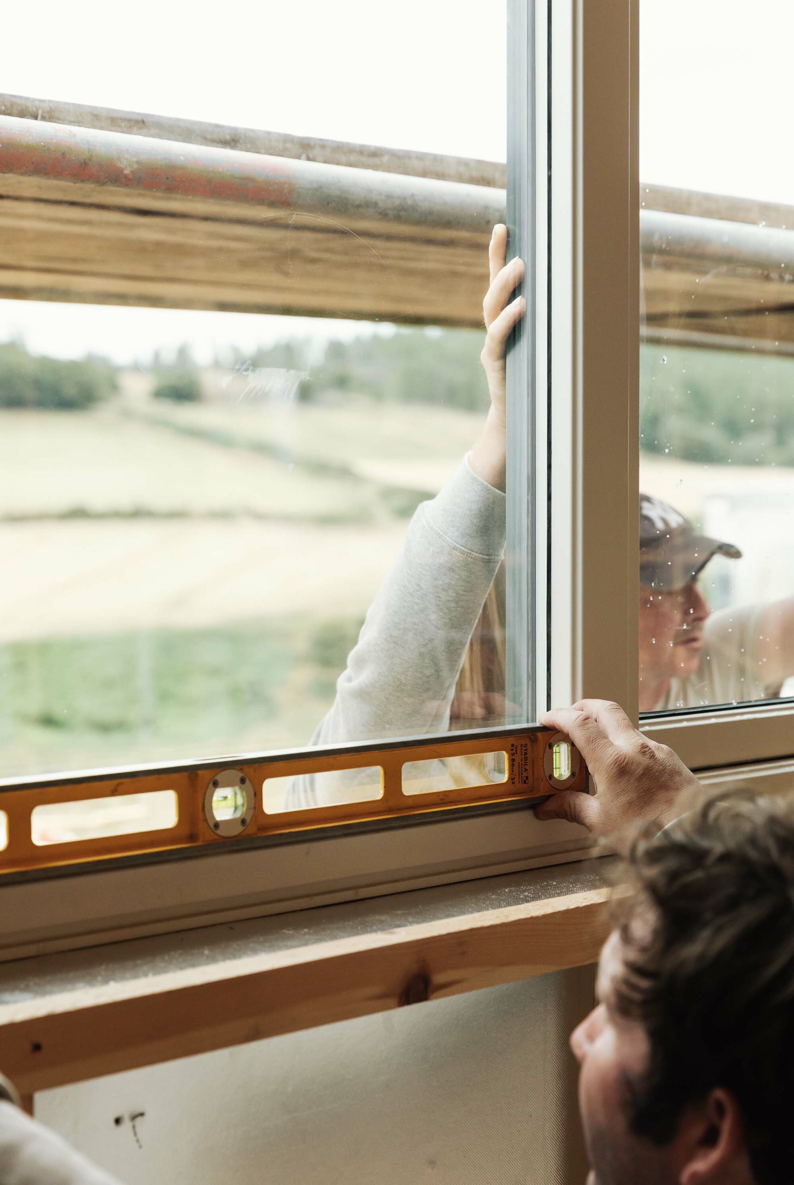
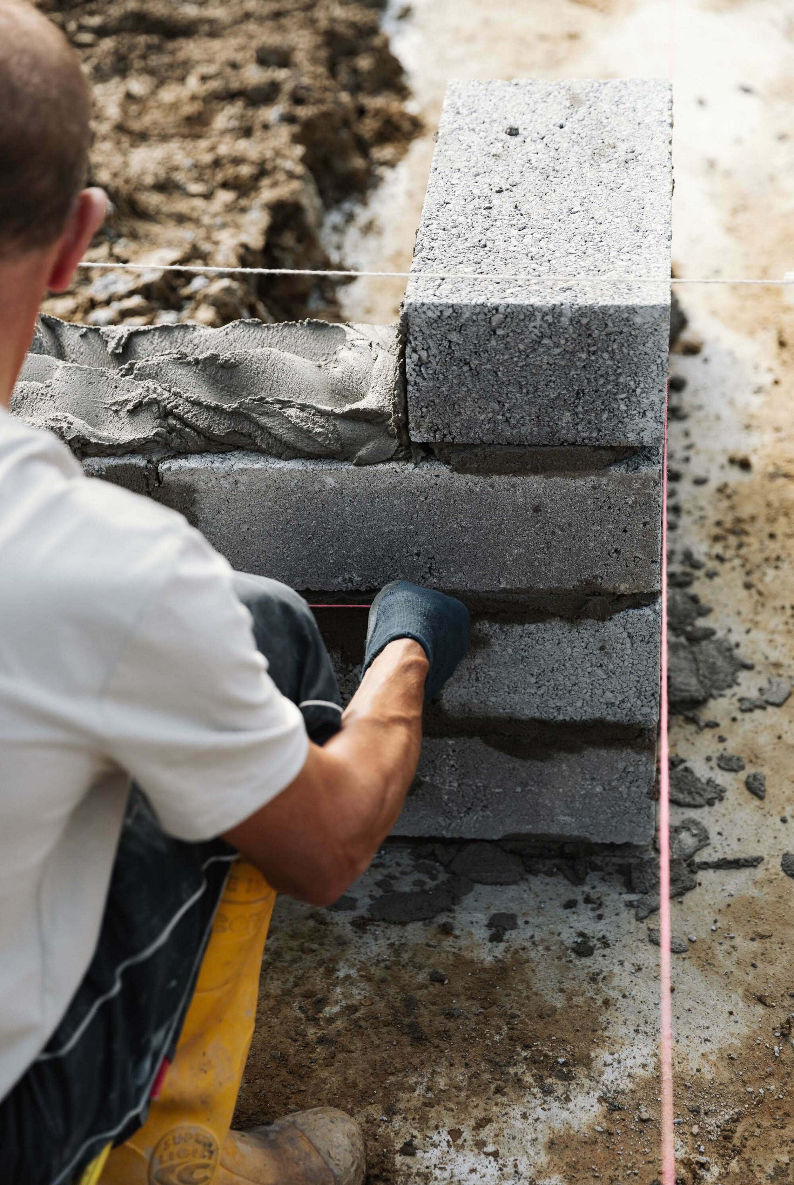
Built by Our Talented & Trusted Team
We’re one of the only builders in Scotland with a fully-trained Passivhaus workforce who are qualified and committed to bringing world-class homes to life.
Meet The TeamSystem Thinking – Assembled in Days
The Coldwells Build Passivhaus Panel is prefabricated off-site in our Aberdeenshire workshop. This innovative construction system guarantees a smooth project delivery. Insulation, cladding, windows and doors are already pre-installed, which means we can assemble on-site with ease.
See Inside
Three Reasons To Start Building Your Passivhaus
Deciding to build your Coldwells Build Passivhaus today brings significant benefits
Reserve My Build Slot
01.Skip the Housing Market Chaos
Build it, don’t buy it and avoid the challenging housing market of expensive, draughty homes that need renovating.
02.Beat Rising Prices
The cost of land, materials, construction labour and energy prices are rising. The sooner you decide building a Passivhaus is right for you, the less investment you’ll have to make.
03.Future-Ready
The Coldwells Build Passivhaus range exceeds future building standards for energy efficiency, providing a future-ready, net-zero living solution.
Coldwells Build Manuals: Get Ready to Build
Our free guides on house building offer practical, real-world, expert advice. Start your journey today.
See All Manuals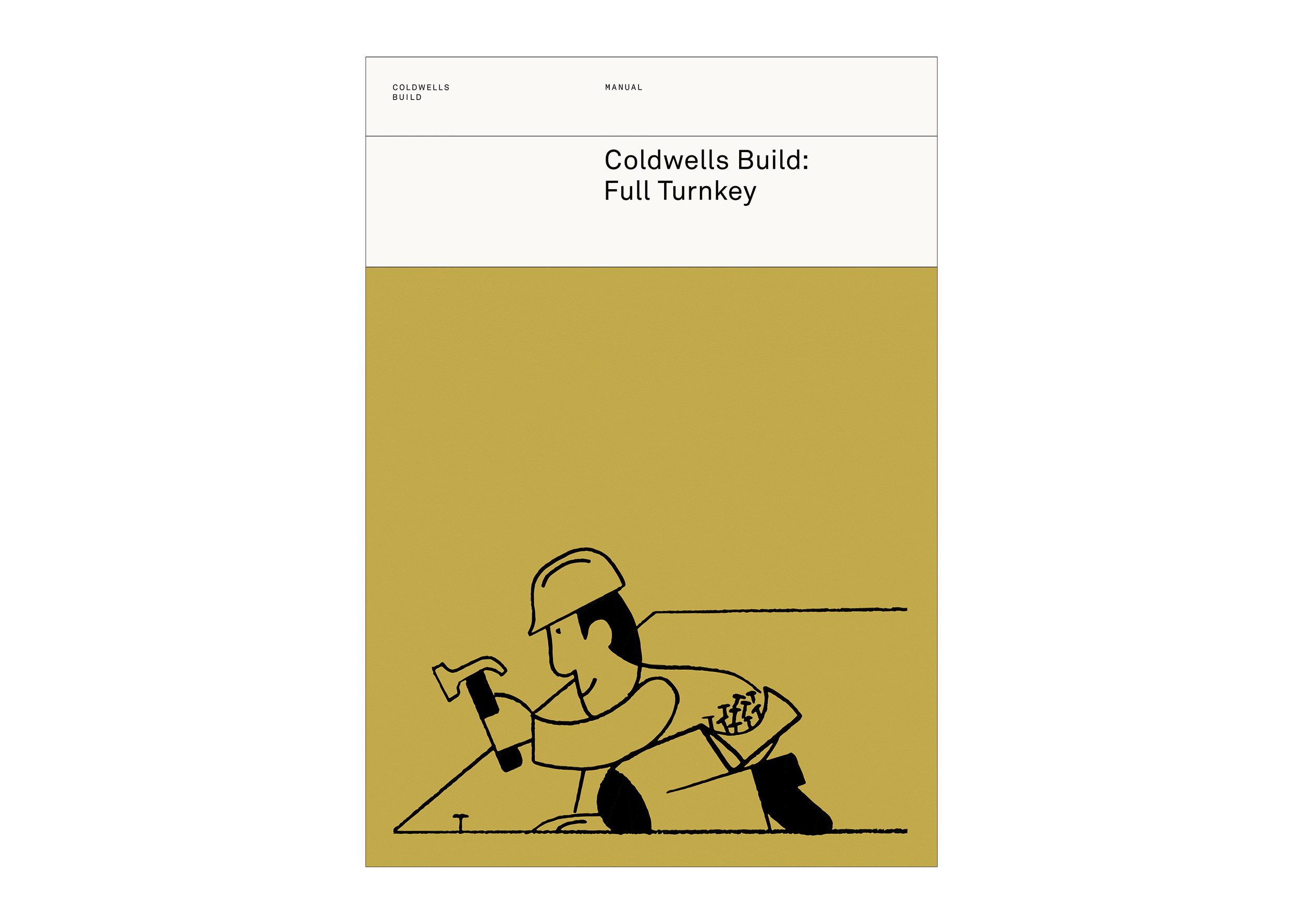
Coldwells Build: Full Turnkey
A step-by-step guide to our Coldwells Build Passivhaus service covering – budgeting, planning permission, product selections, on site construction and more.
DownloadConsidering a Self-Build Project?
Take the first step towards making it happen by booking a 15-minute phone consultation with our director, Clare Booth.
