
Coldwells Build Commended at 2025 Master Builder Awards
Our work for Harmony House received a Highly Commended award at the 2025 Scotland Federation of Master Builders Awards. [2 Min Read Time]
Read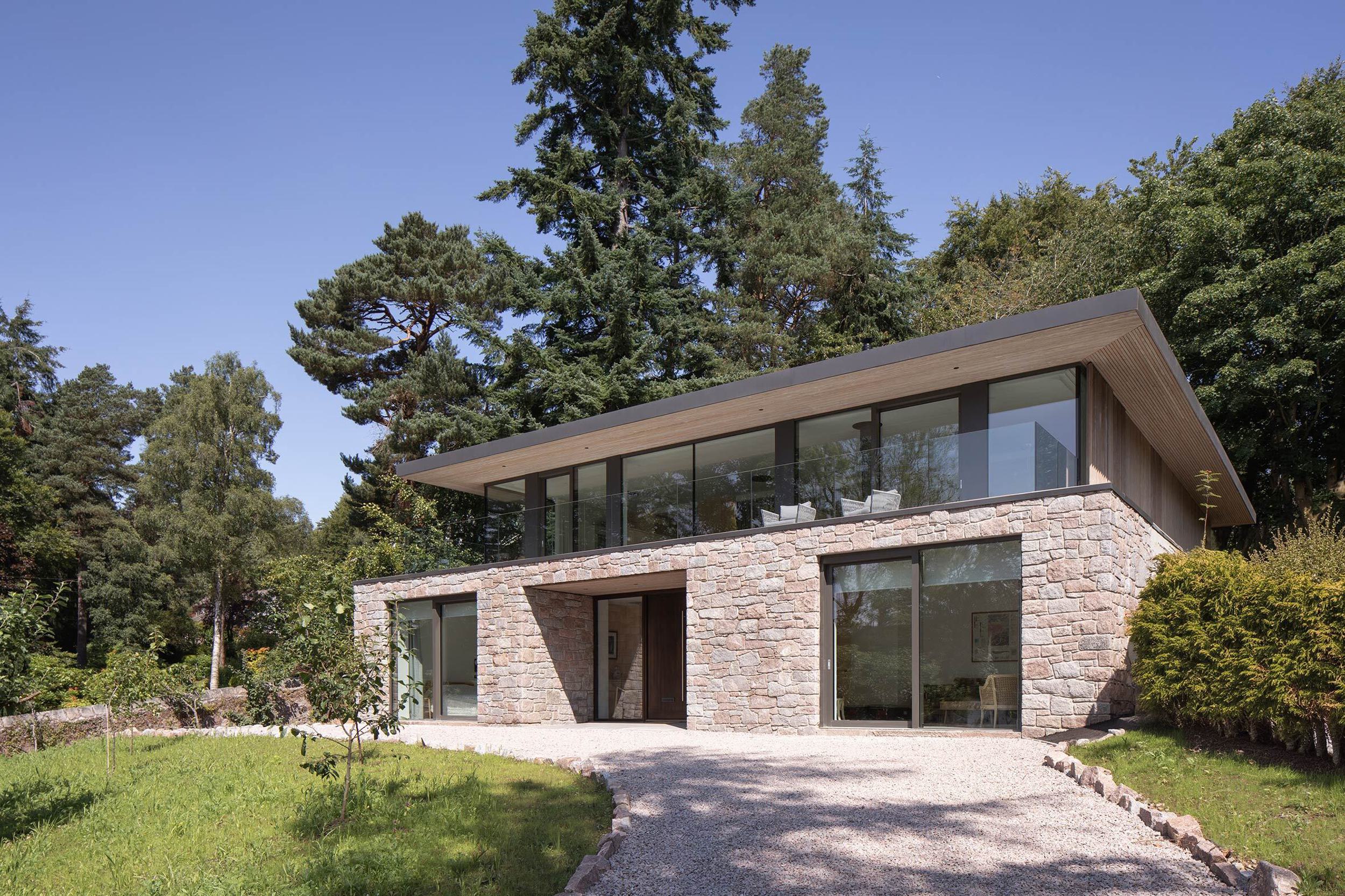
Harmony House is a modern, split-level home quietly nestled within a sloping site in Royal Deeside, Aberdeenshire. Completed in 2024, the project was led by Coldwells Build, who served as the principal contractor, responsible for both construction and project management.
The home's exterior is a composition of pink and silver granite, expertly assembled by our stonemasons using recessed pointing. Complementing the stonework is Abodo wood cladding—a thermally-modified product made from New Zealand Radiata Pine. Renowned for its durability and aesthetic appeal, the timber gradually weathers to silver over time.
Floor-to-ceiling triple-glazed windows and a frameless glass balcony offer uninterrupted views of the garden, while cleverly placed timber screening along the eastern facade ensures privacy from neighboring homes.
Inside, exposed cross-laminated timber [CLT] panels create a natural, welcoming warmth. These panels were manufactured off-site, allowing for rapid assembly in just a few weeks. The CLT extends into custom joinery throughout including internal doors, maintaining a cohesive and continuous material palette.
A double height entrance hall features a striking custom staircase with a balustrade of slender black steel rods, which rise gracefully from the treads to the first-floor ceiling. Upstairs contains the primary suite, modern kitchen and spacious social areas.
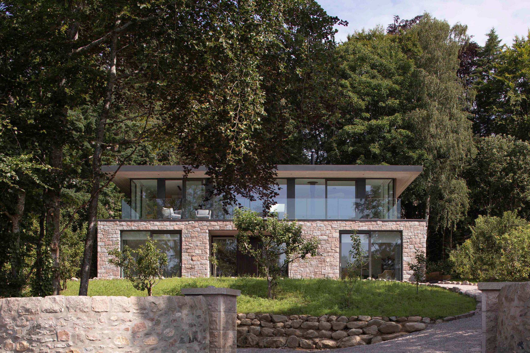
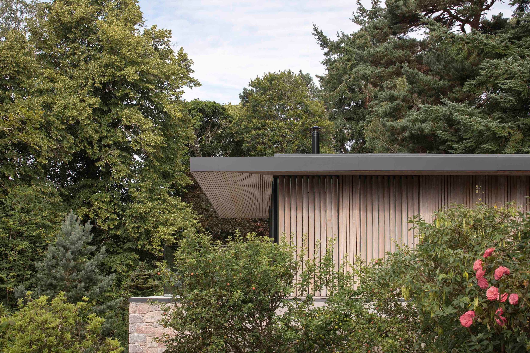
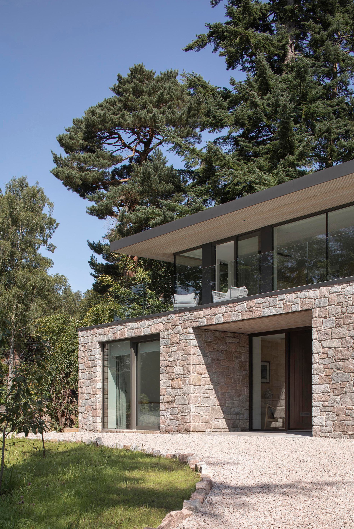
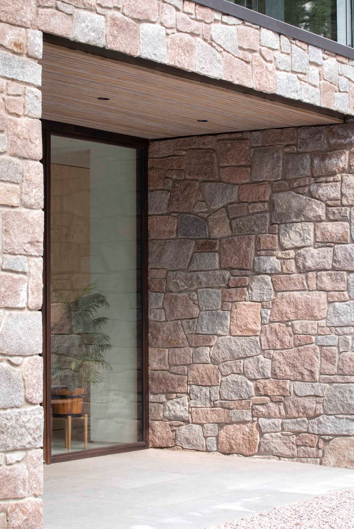

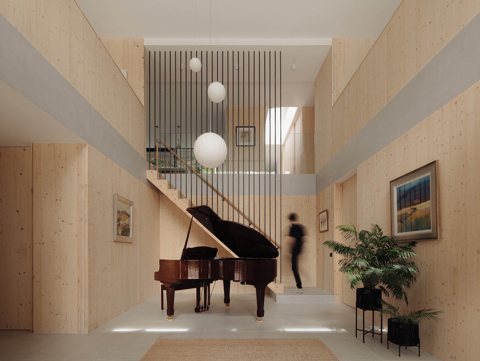
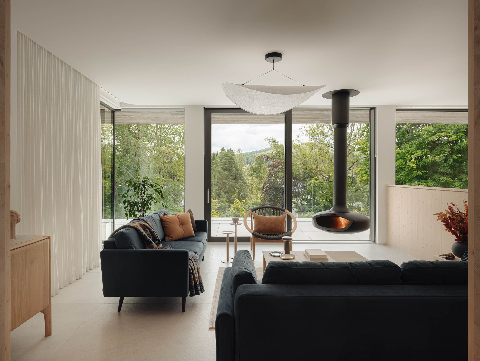
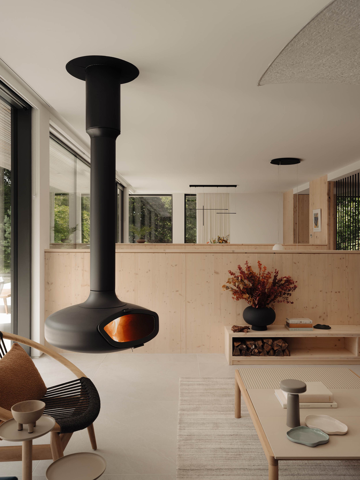
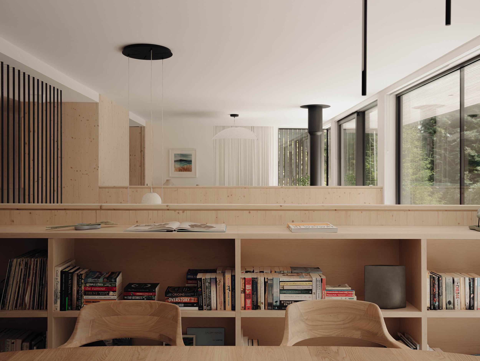
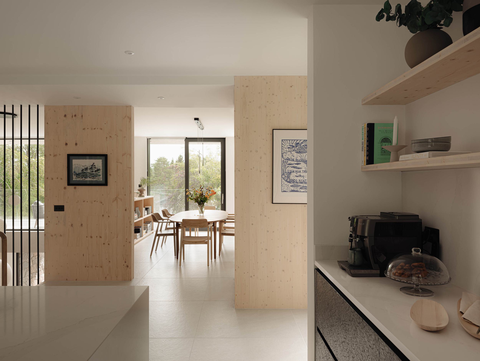
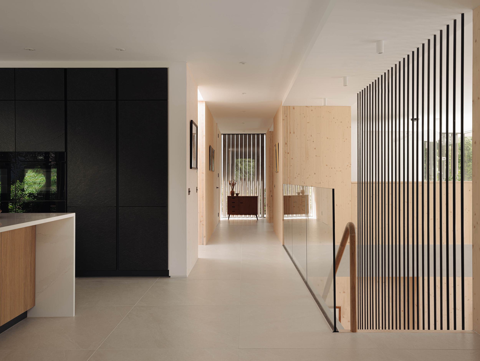
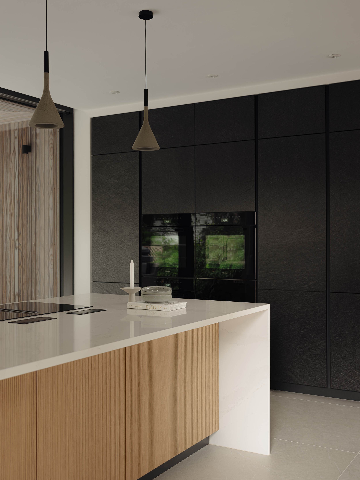
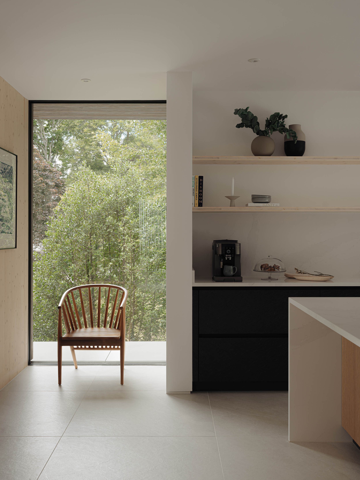
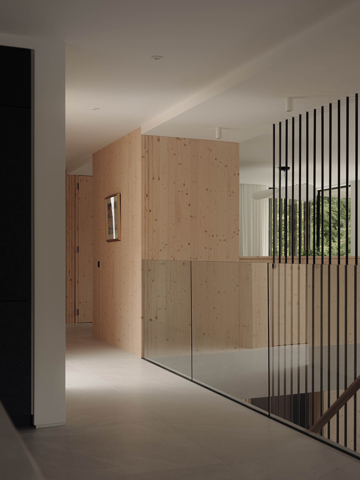
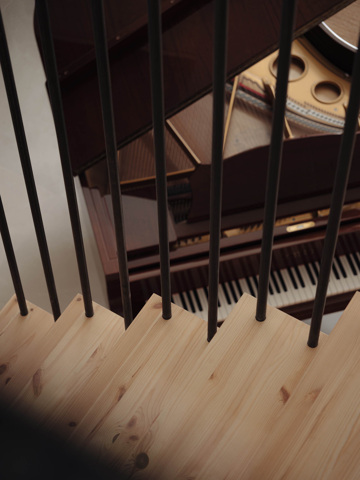
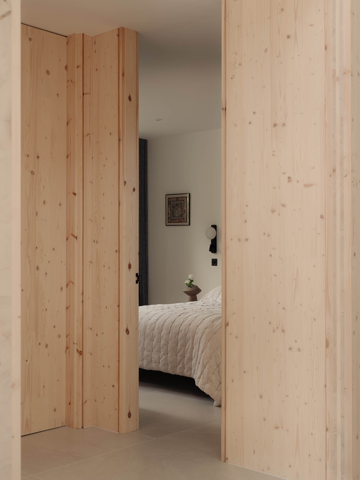
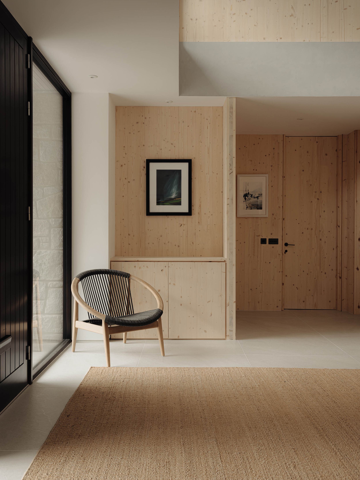
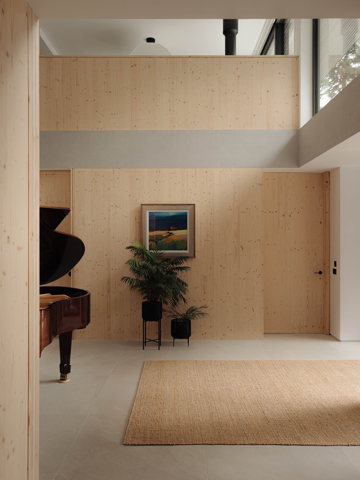
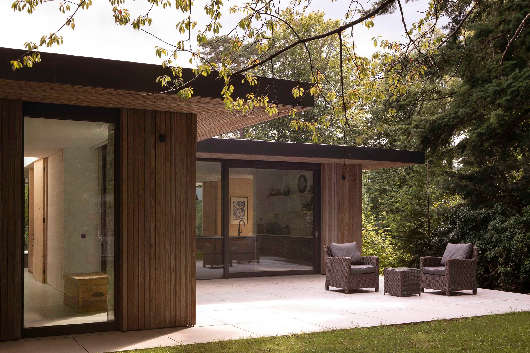
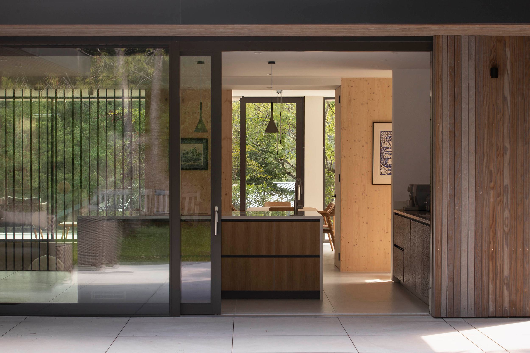
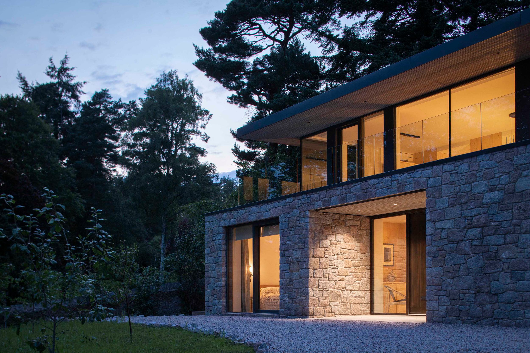

Our work for Harmony House received a Highly Commended award at the 2025 Scotland Federation of Master Builders Awards. [2 Min Read Time]
ReadWe’ve created 8 free-to-download guides packed with tips on budgeting, plot finding and self-building. Essential reading for anyone planning to build their home.
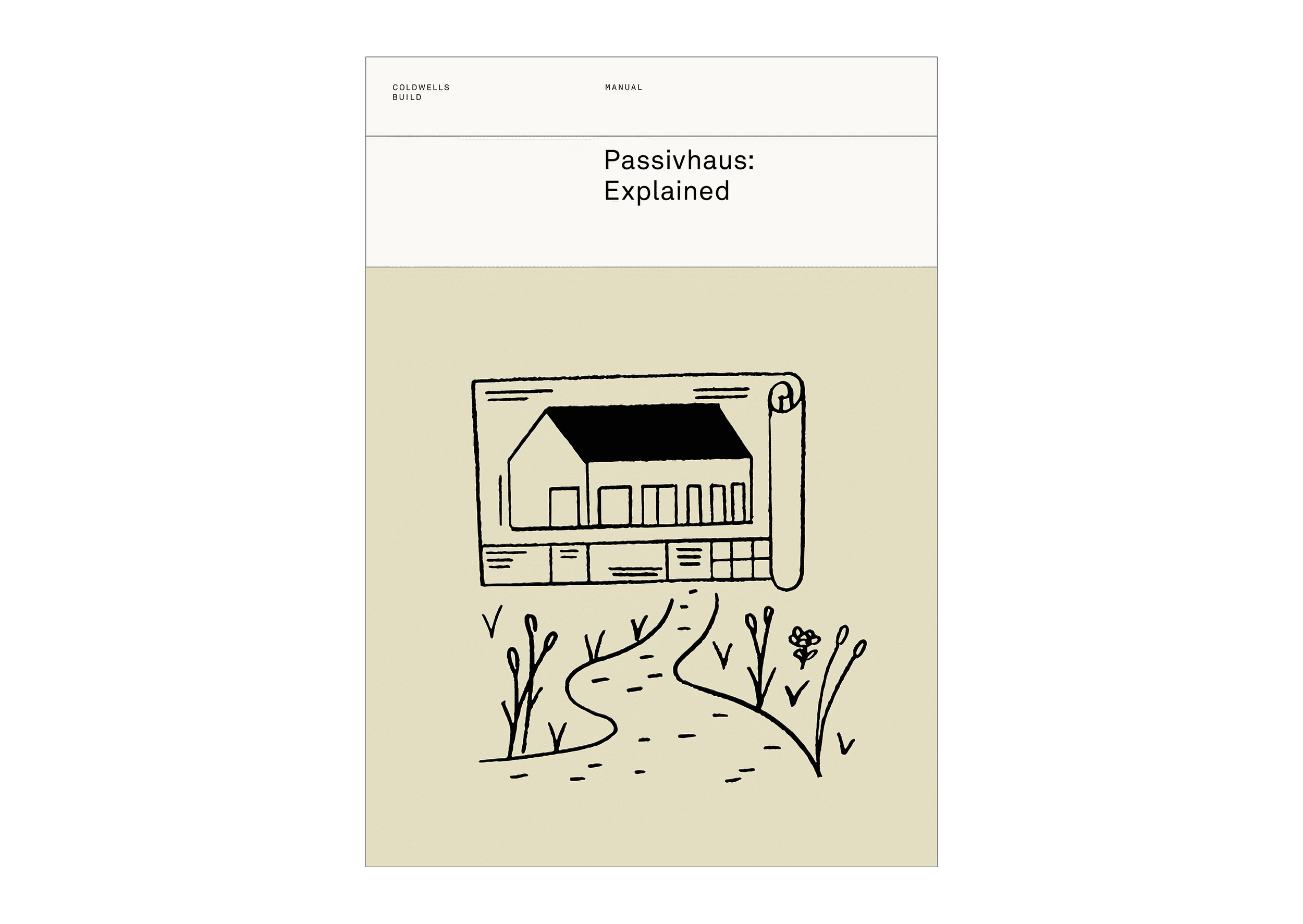
An introduction to the Passivhaus standard — what it is, how it works and the steps you can take to achieve it in your new home.
Download