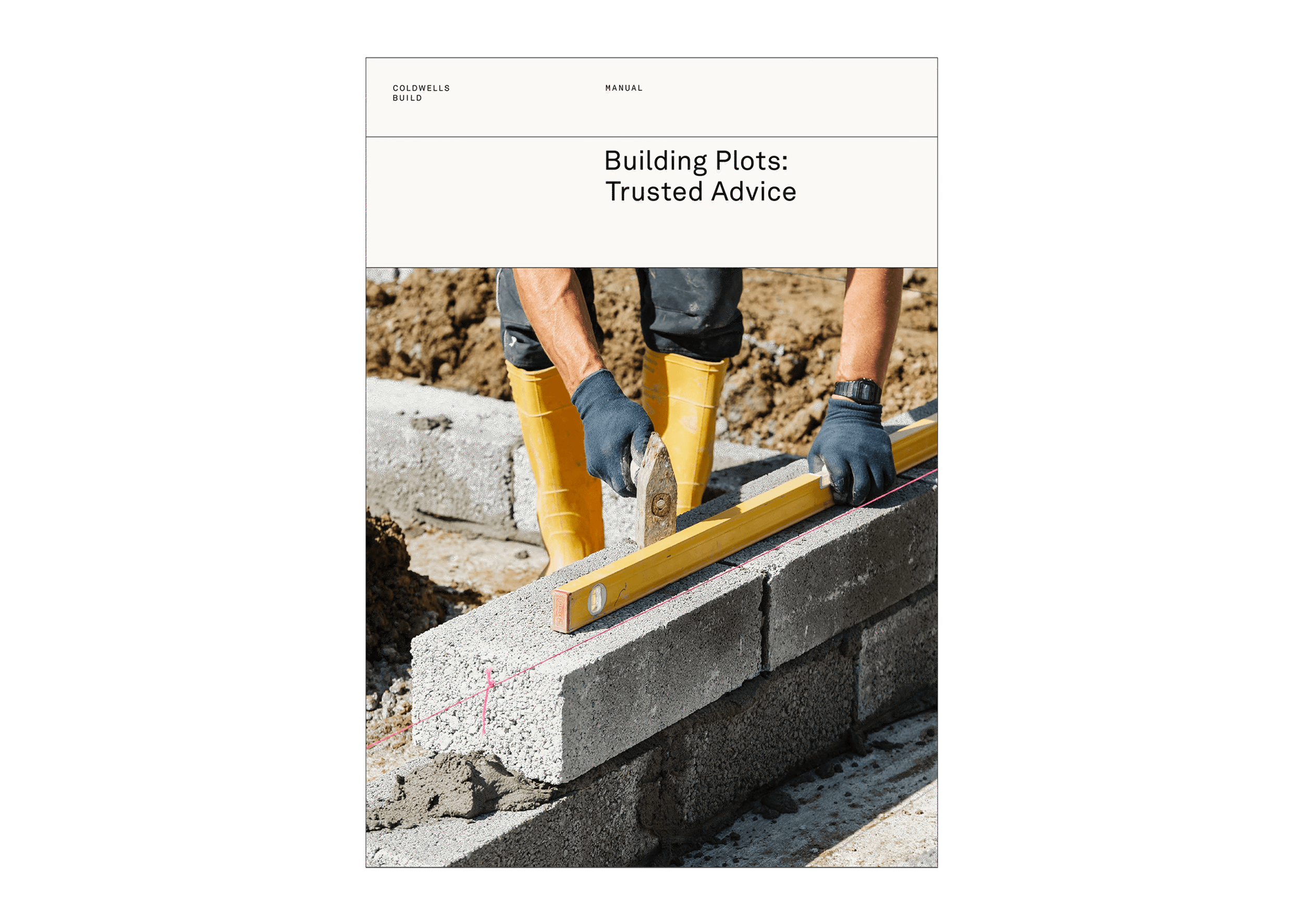
The Problem With Cost Per Square Metre Rates
When planning a home, many people use square metre rates to estimate building costs, but this method can be highly misleading. We explore the risks of relying solely on this method. [5 Min Read Time]
ReadThis striking secluded residence, set deep in the Aberdeenshire countryside, was built to maximise far-reaching rural views. Featuring a flared oak staircase, adjoining greenhouse, external fireplace, exposed ceiling ties and master bedroom balcony. Floor to ceiling glazing frames the beautifully landscaped garden and surrounding mature woodland.
Building materials were carefully considered, with granite and slate blending harmoniously with the local Aberdeenshire vernacular. The build specification included a woodchip biomass burner which provides heating for the entire property, neighbouring cottage and commercial shed – creating a sustainable family home for decades to come.

















When planning a home, many people use square metre rates to estimate building costs, but this method can be highly misleading. We explore the risks of relying solely on this method. [5 Min Read Time]
ReadWe’ve created 8 free-to-download guides packed with tips on budgeting, plot finding and self-building. Essential reading for anyone planning to build their home.

A self-builder's guide to finding the perfect plot, evaluating its suitability and understanding the legal considerations involved.
Download