
Harmony House
Contemporary split-level, stone and timber home
ViewWithin the industry, we have earned a strong reputation for building outstanding custom homes. This service is perfect if you already have architectural drawings, a suitable plot and planning permission. Coldwells Build will manage and coordinate the construction of your ideal home.

Passivhaus isn’t all we do. We also create the highest calibre custom homes with award-winning construction and outstanding customer service. Our expertise and highly-skilled workforce helps bring design-led spaces to life.
See Award-Winning Projects
Contemporary split-level, stone and timber home
ViewBringing together three different buildings isn't a straightforward project, but thanks to Coldwells Build, it was completed to a high standard and came in on budget.
Client: Danny Tazioli | Cornival, Aberdeenshire
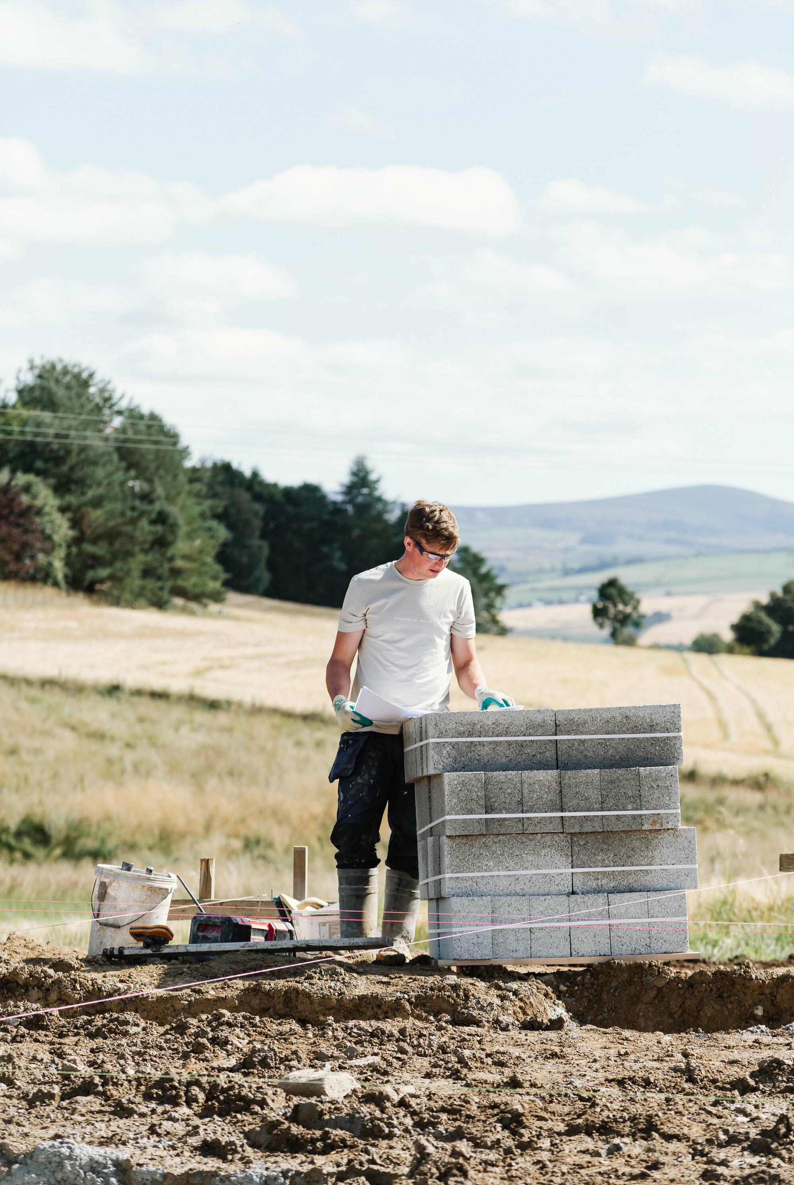
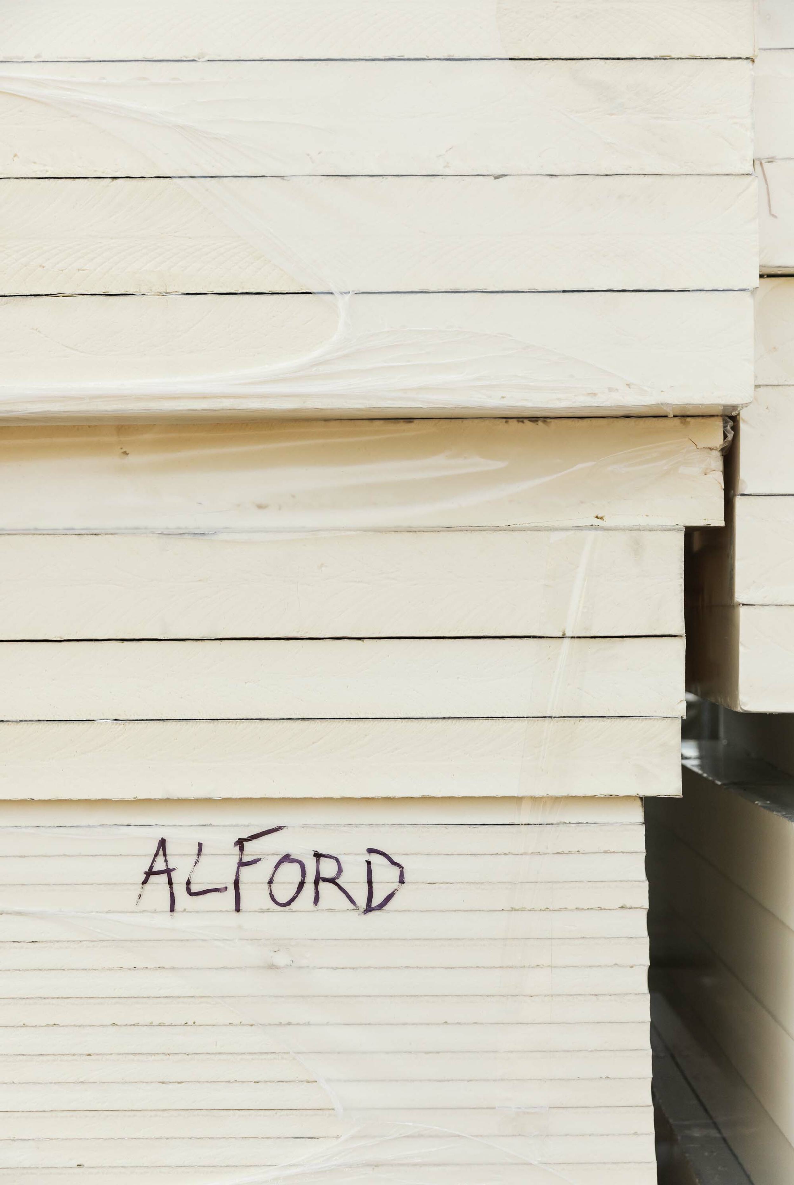
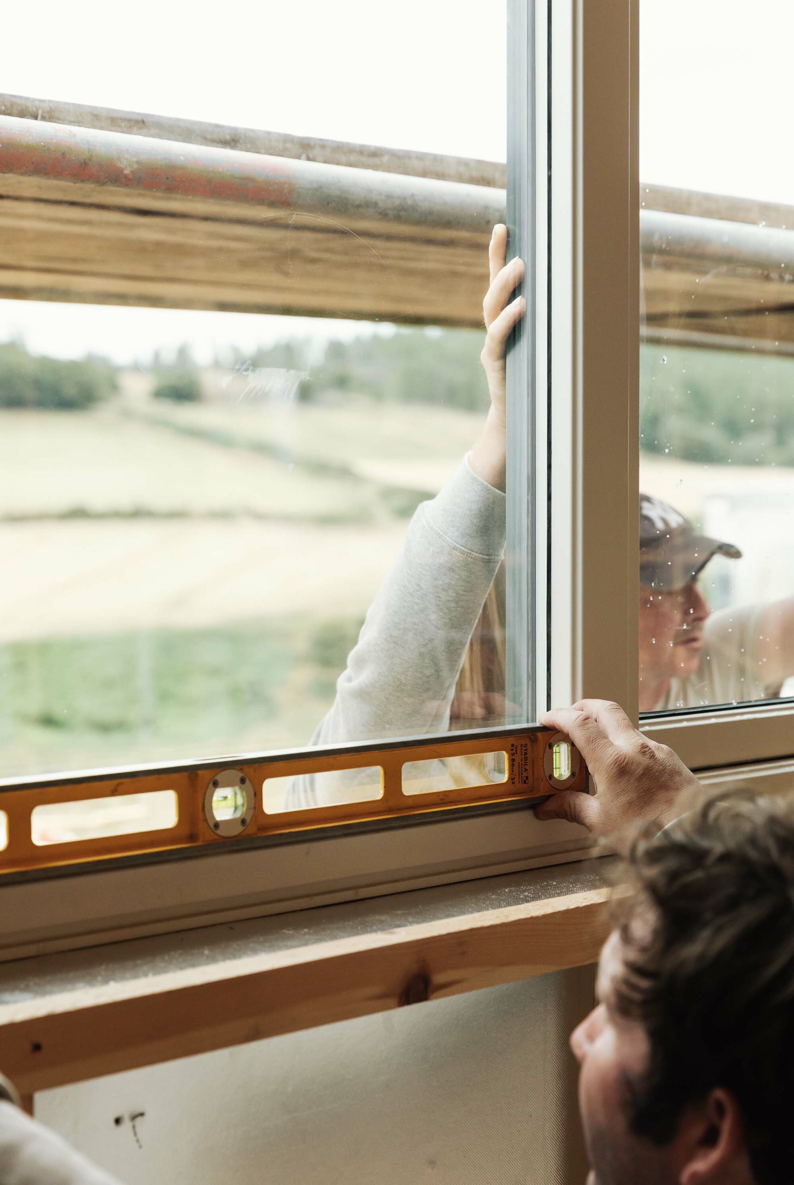
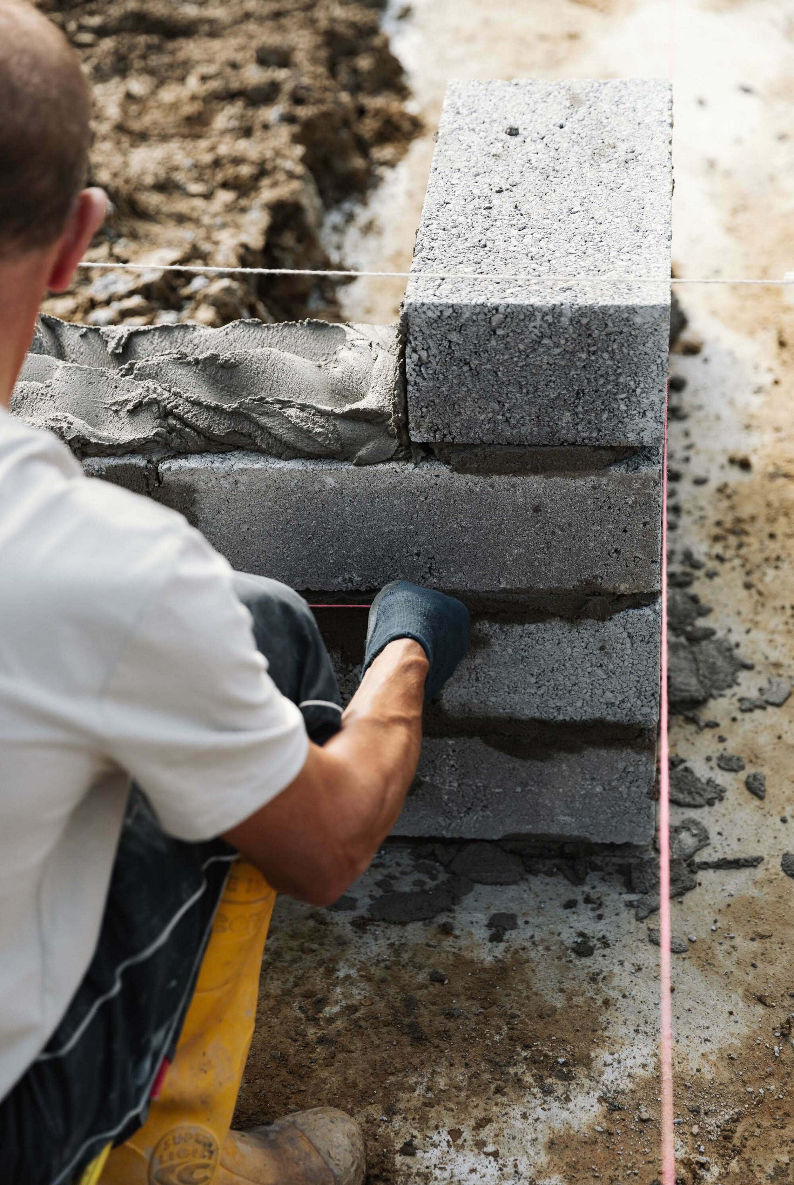
We’re fortunate enough to bring together a small team of highly-skilled individuals who are all committed to creating world-class homes. Through our dedication to training and promoting from within the company, we can ensure our values, skillset and standards are passed from one generation of craftspeople to the next.
Meet the TeamAt the start of a project, it’s easy to get carried away with ambitious design concepts. When the time comes to build, you could find construction costs are beyond what you planned to spend. This is preventable. Our 3-point guide can help avoid budgets sliding out of control.
Work with an architect who has a track record of collaborating with builders in the design phase to provide cost visibility from the start.
The architect manages the design, and the builder and architect work together to calculate construction costs. When costs are tracked during the design phase, the risk of budget blowouts decreases.
With early, practical input from the builder, potential issues can be ‘designed out’ before leaving the architect’s desk, saving time on rework at a later [and more costly] stage.
Our award-winning process means that every home we build is guaranteed to meet the distinctive needs and lifestyles of our clients. Take a look at the questions we’re most frequently asked to discover if custom build is the right option for you.
As principal contractors, we'll take care of everything. We start with an initial meeting, followed by:
We specialise in building Passivhaus homes and Custom homes. We are also happy to consider renovations.
As principal contractors, we are accountable for driving and coordinating the entire construction process - which means you can leave the project management to us. In doing so, you'll benefit from our established links with trusted suppliers and specialist craftspeople.
If you haven’t already commissioned a bespoke design, we would encourage you to come direct to us. We partner with Scotland’s leading architects to create the best homes, based on our client's brief and budget.
We recommend you work with an architect who collaborates with builders in the design phase to ensure cost visibility from the start.
This simple but fundamental difference saves money and time. It turns the relationship between builders and architects into a positive alliance, which fosters not only creative collaboration, but most importantly, budget control.
The architect manages the creative design, and the builder and architect work together on construction science and costs. When construction costs are monitored and tracked in the design phase, the risk of budget blowouts decreases.
It’s also an opportunity to identify any construction related challenges early on. With practical input from the builder, potential issues can be ‘designed out’ before leaving the architect’s desk, saving time on rework at a later [and more costly] stage.
We have regular site meetings to ensure that your project is being built exactly the way you imagined. At any stage, you are welcome to make changes if time permits and the changes don’t affect the structural integrity of your build. We understand the need for flexibility during the construction phase, so we are happy to assist.
Download our practical guides to help you plan and build your home with confidence.
All Manuals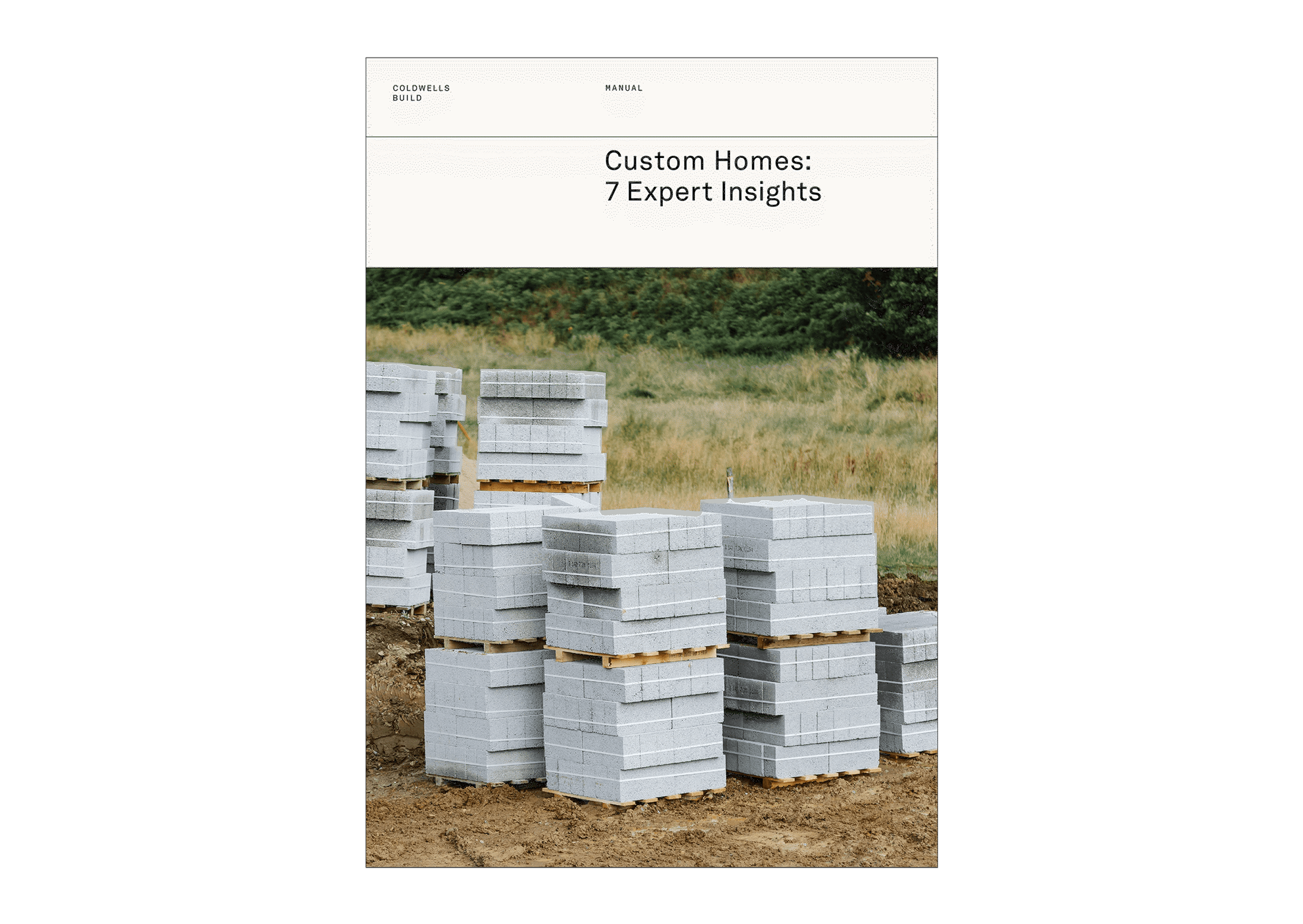
7 things to know before designing a bespoke home — including working out a construction budget, hidden costs to consider and the truth about square metre rates.
DownloadTake the first step towards making it happen by booking a 15-minute phone consultation with our director and builder, Ross Booth.

We’ve created 8 free-to-download guides packed with tips on budgeting, plot finding and self-building. Essential reading for anyone planning to build their home.
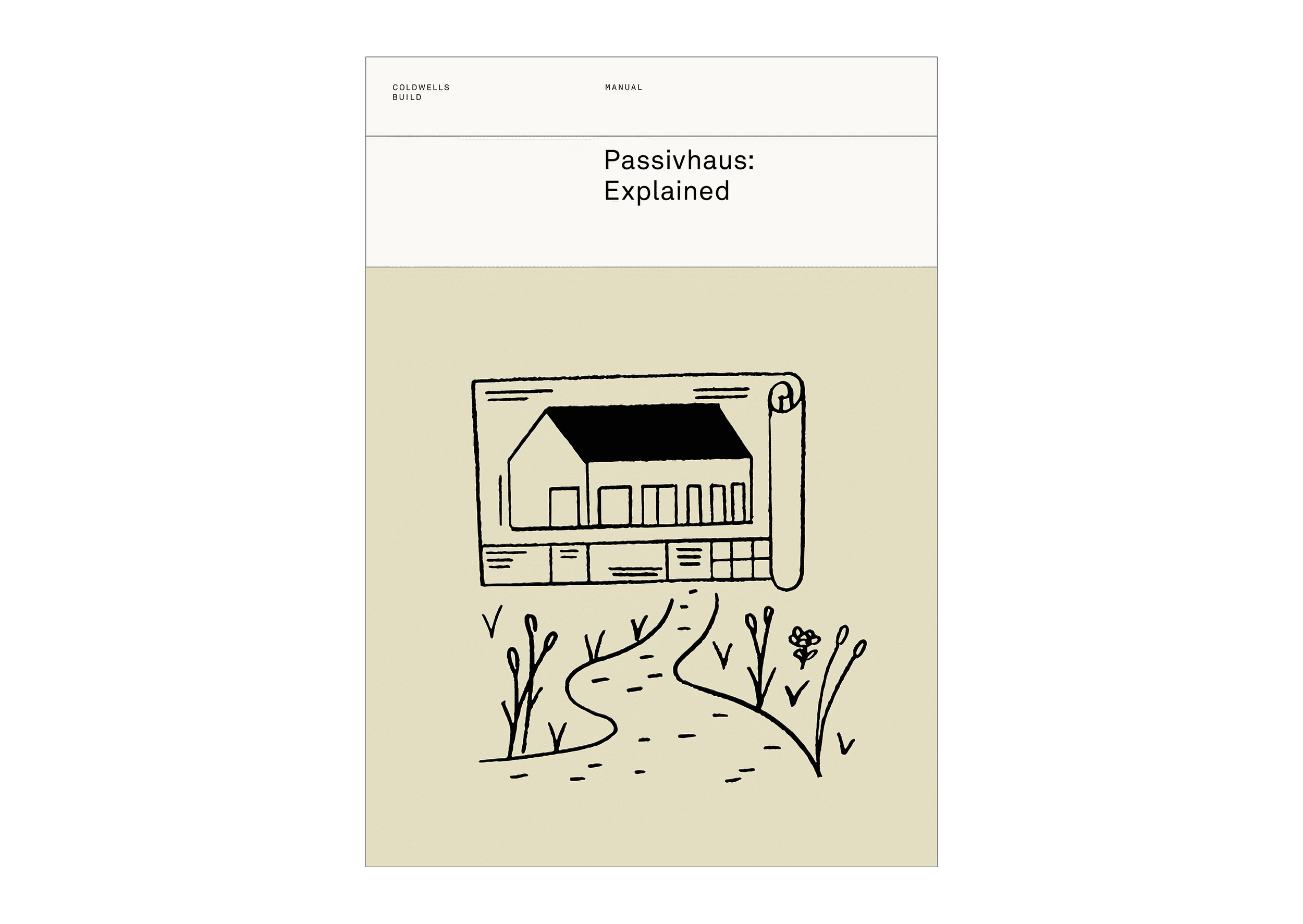
An introduction to the Passivhaus standard — what it is, how it works and the steps you can take to achieve it in your new home.
Download